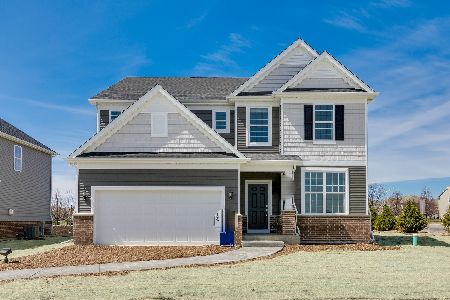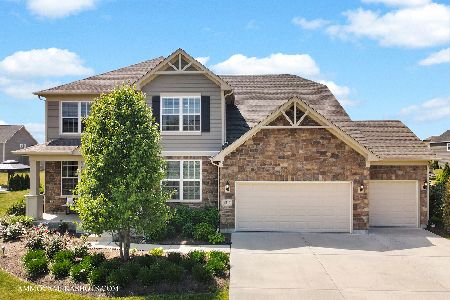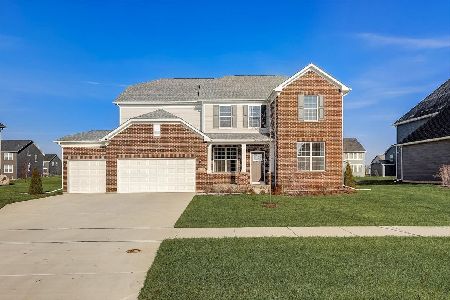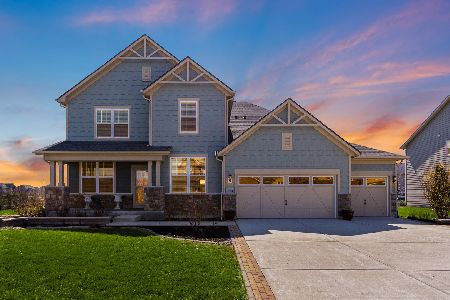4308 Conifer Road, Naperville, Illinois 60564
$905,000
|
Sold
|
|
| Status: | Closed |
| Sqft: | 3,344 |
| Cost/Sqft: | $269 |
| Beds: | 5 |
| Baths: | 3 |
| Year Built: | 2018 |
| Property Taxes: | $12,662 |
| Days On Market: | 322 |
| Lot Size: | 0,30 |
Description
Get ready to fall in love with the ultimate dream home in Naperville's Ashwood Park! This stunning North facing 5-bed, 3-bathroom home is a masterclass in modern luxury, boasting 3,344 sq. ft. of sophisticated living space that will leave you breathless! As you step inside, you'll be greeted by the perfect blend of style and functionality, starting with Flex room with a door, A luxury dining area, 2 story Family room, a private in-law suite and full bath on the first floor. The gourmet kitchen is a culinary dream come true, with 42" cabinets, quartz countertops, and sleek stainless-steel appliances that will make cooking a joy. An additional Pulte planning center adds a place for home office. The second floor is a serene oasis, starting with the majestic master bedroom, complete with a tray ceiling, dual walk-in closets, and a spa-inspired en-suite bath with Tub and Standing shower, that's the perfect retreat after a long day. Three additional bedrooms share a convenient common bath, making morning routines a breeze. Each bedroom features fans and lights, ensuring the perfect ambiance. But that's not all - this incredible home also boasts a 3-car garage, charming front porch, patio, and sprinkler system, perfect for outdoor entertaining and relaxation. Additional upgrades include a built-in kitchen, humidifier, water softener, and rough-in plumbing, Hunter Douglas roller window shades, Back up sump pump, plus an ADT security system with window, door sensors, glass break detection, and motion sensors, giving you peace of mind. As part of the Ashwood Park community, this Pulte Woodside home offers access to the Ashwood Park Clubhouse, swimming pool, and other fantastic amenities, making it the ultimate haven for those seeking luxury, comfort, and the perfect blend of lifestyle and convenience. Don't miss your chance to own this incredible property - schedule your tour today!
Property Specifics
| Single Family | |
| — | |
| — | |
| 2018 | |
| — | |
| WOODSIDE | |
| No | |
| 0.3 |
| Will | |
| Ashwood Park | |
| 740 / Annual | |
| — | |
| — | |
| — | |
| 12320907 | |
| 0701084150060000 |
Nearby Schools
| NAME: | DISTRICT: | DISTANCE: | |
|---|---|---|---|
|
Grade School
Peterson Elementary School |
204 | — | |
|
Middle School
Scullen Middle School |
204 | Not in DB | |
|
High School
Waubonsie Valley High School |
204 | Not in DB | |
Property History
| DATE: | EVENT: | PRICE: | SOURCE: |
|---|---|---|---|
| 23 Jun, 2025 | Sold | $905,000 | MRED MLS |
| 17 Apr, 2025 | Under contract | $899,000 | MRED MLS |
| 11 Apr, 2025 | Listed for sale | $899,000 | MRED MLS |
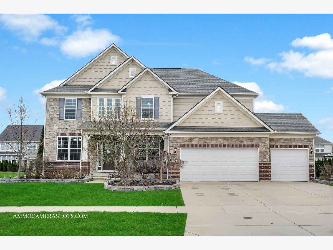
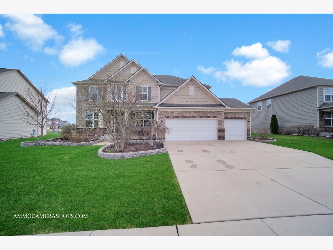
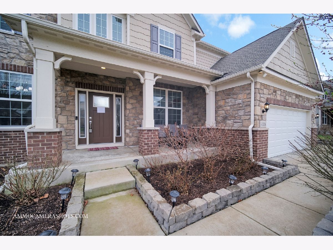
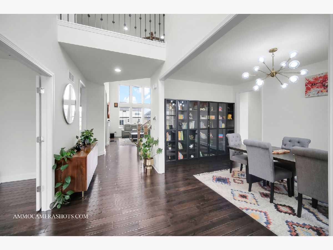
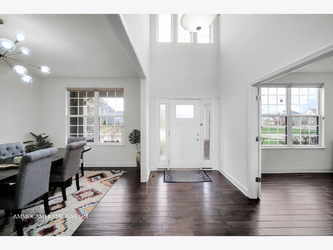
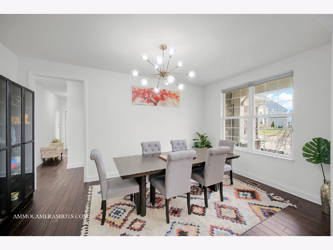
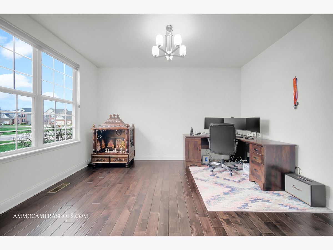
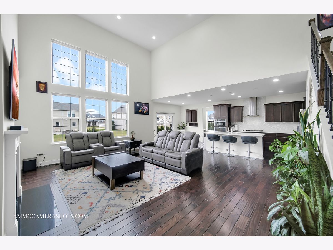
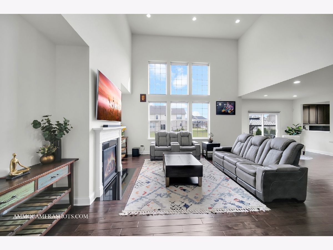
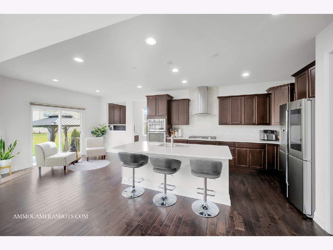
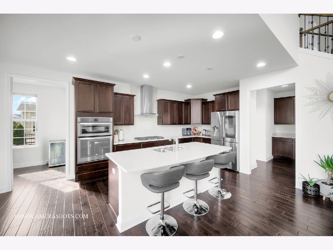
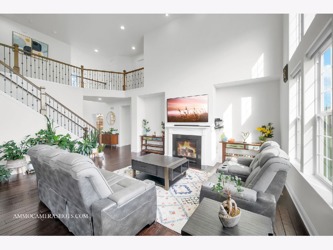
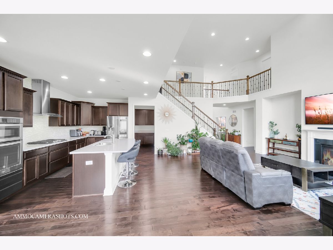
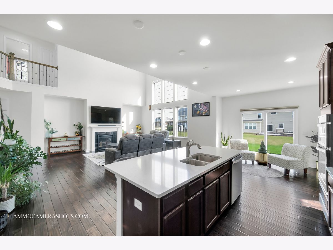
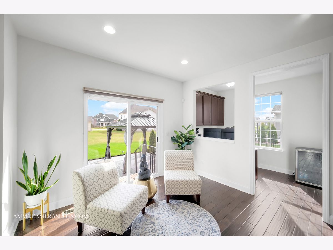
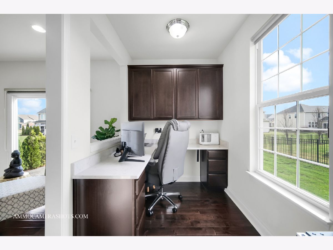
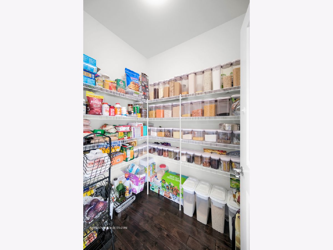
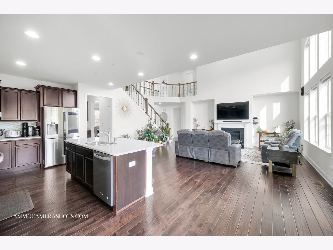
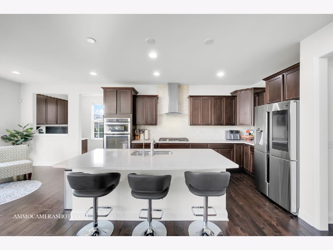
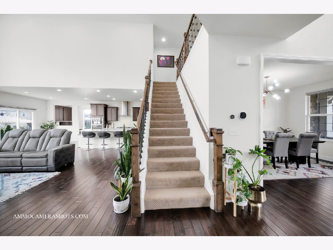
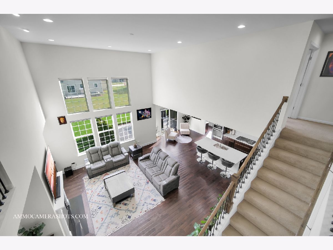
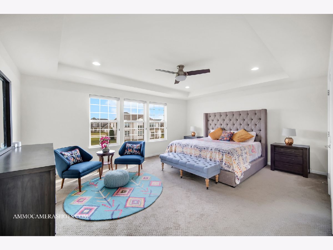
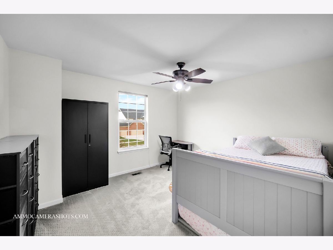
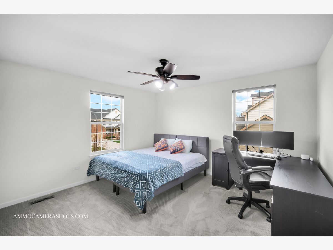
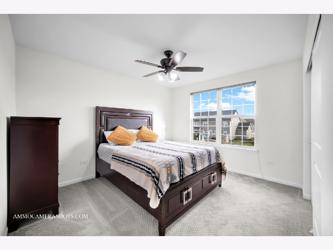
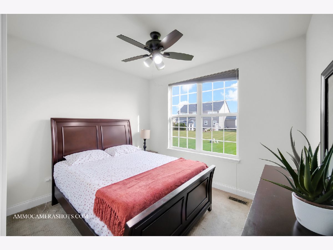
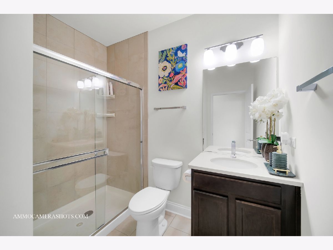
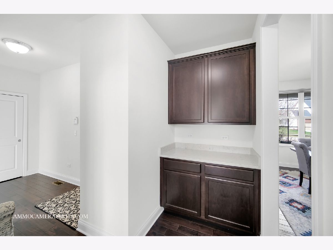
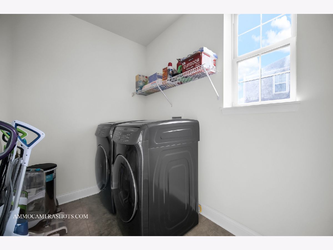
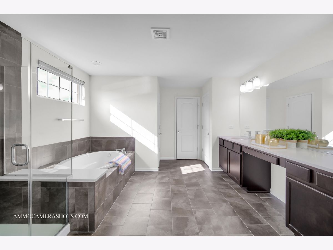
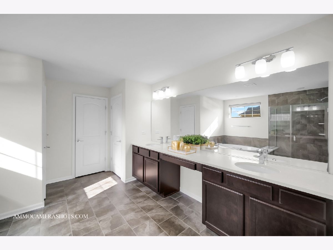
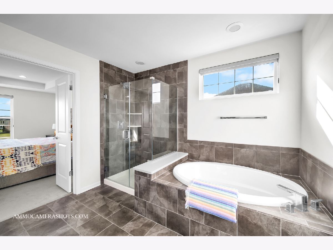
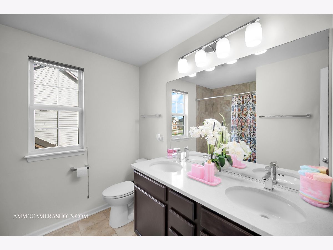
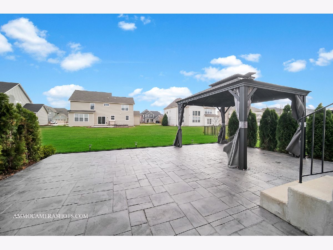
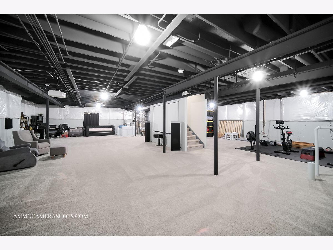
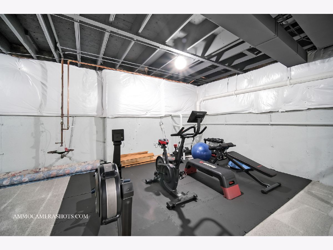
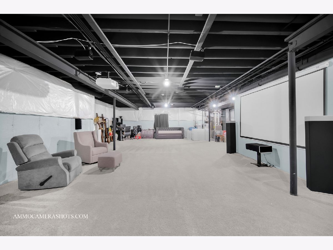
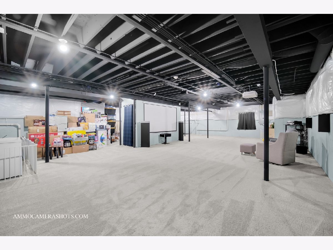
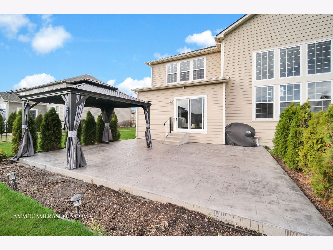
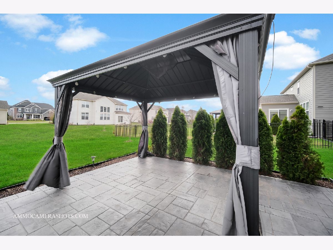
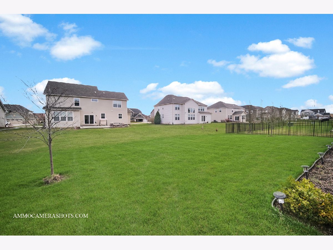
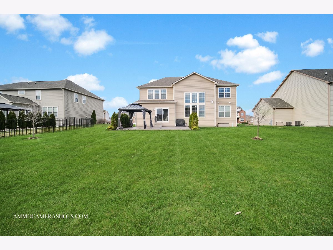
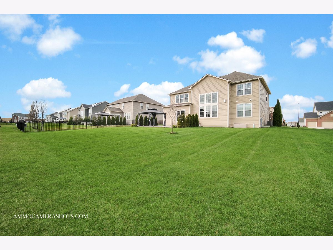
Room Specifics
Total Bedrooms: 5
Bedrooms Above Ground: 5
Bedrooms Below Ground: 0
Dimensions: —
Floor Type: —
Dimensions: —
Floor Type: —
Dimensions: —
Floor Type: —
Dimensions: —
Floor Type: —
Full Bathrooms: 3
Bathroom Amenities: —
Bathroom in Basement: 0
Rooms: —
Basement Description: —
Other Specifics
| 3 | |
| — | |
| — | |
| — | |
| — | |
| 13068 | |
| — | |
| — | |
| — | |
| — | |
| Not in DB | |
| — | |
| — | |
| — | |
| — |
Tax History
| Year | Property Taxes |
|---|---|
| 2025 | $12,662 |
Contact Agent
Nearby Similar Homes
Nearby Sold Comparables
Contact Agent
Listing Provided By
Keller Williams Infinity

