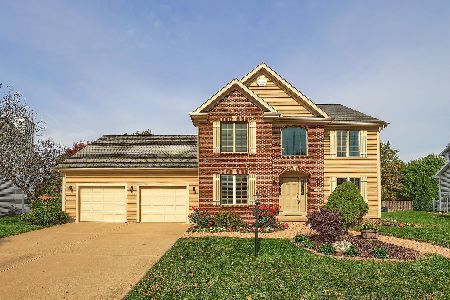4308 Ironwood Drive, Champaign, Illinois 61822
$259,000
|
Sold
|
|
| Status: | Closed |
| Sqft: | 2,401 |
| Cost/Sqft: | $112 |
| Beds: | 4 |
| Baths: | 4 |
| Year Built: | 1995 |
| Property Taxes: | $5,538 |
| Days On Market: | 5355 |
| Lot Size: | 0,00 |
Description
Very well maintained home with a MOTIVATED SELLER. Features 2 story entry, newer flooring, & crown molding. 1st floor has open family room w/built-in oak bookcase & fireplace, adjoining the spacious eat-in-kitchen with an island breakfast bar, appliances, pantry closet, built-in desk & hardwood flooring. Formal dining room nearby. Awesome screened in porch/deck overlooks maturely landscaped back yard. The front living room could double as an office w/French doors. Laundry & half bath nearby. 2nd floor has owners suite w/private bath w/double sinks, jetted tub, sep shower & walk in closet. 3 additional bedrooms & full bath down the hall. Finished basement w/rec room or family room, half bath & craft/shop area. 3 car attached garage. Contract sale available w/qualified buyer.
Property Specifics
| Single Family | |
| — | |
| — | |
| 1995 | |
| Partial,Full,Walkout | |
| — | |
| No | |
| — |
| Champaign | |
| Ironwood | |
| 125 / Annual | |
| — | |
| Public | |
| Public Sewer | |
| 09450472 | |
| 032020428002 |
Nearby Schools
| NAME: | DISTRICT: | DISTANCE: | |
|---|---|---|---|
|
Grade School
Soc |
— | ||
|
Middle School
Call Unt 4 351-3701 |
Not in DB | ||
|
High School
Centennial High School |
Not in DB | ||
Property History
| DATE: | EVENT: | PRICE: | SOURCE: |
|---|---|---|---|
| 11 May, 2012 | Sold | $259,000 | MRED MLS |
| 7 Apr, 2012 | Under contract | $269,900 | MRED MLS |
| — | Last price change | $272,500 | MRED MLS |
| 3 Jul, 2011 | Listed for sale | $0 | MRED MLS |
Room Specifics
Total Bedrooms: 4
Bedrooms Above Ground: 4
Bedrooms Below Ground: 0
Dimensions: —
Floor Type: Carpet
Dimensions: —
Floor Type: Carpet
Dimensions: —
Floor Type: Carpet
Full Bathrooms: 4
Bathroom Amenities: Whirlpool
Bathroom in Basement: —
Rooms: Walk In Closet
Basement Description: Unfinished,Finished
Other Specifics
| 3 | |
| — | |
| — | |
| Deck, Porch Screened | |
| — | |
| 80X120X101X118 | |
| — | |
| Full | |
| Vaulted/Cathedral Ceilings | |
| Dishwasher, Disposal, Microwave, Range, Refrigerator | |
| Not in DB | |
| Sidewalks | |
| — | |
| — | |
| Gas Log |
Tax History
| Year | Property Taxes |
|---|---|
| 2012 | $5,538 |
Contact Agent
Nearby Similar Homes
Contact Agent
Listing Provided By
Coldwell Banker The R.E. Group











