4306 Ironwood Lane, Champaign, Illinois 61822
$285,000
|
Sold
|
|
| Status: | Closed |
| Sqft: | 2,971 |
| Cost/Sqft: | $101 |
| Beds: | 5 |
| Baths: | 3 |
| Year Built: | 1997 |
| Property Taxes: | $6,654 |
| Days On Market: | 1963 |
| Lot Size: | 0,25 |
Description
Luxurious home in desirable Ironwood Subdivision, 2971 sq. ft. of living space w/an open layout and tremendous possibilities. The exterior of the home has freshly stained cedar siding, new front light fixtures installed & a charming brick walkway all the way to the curb. Upon entry, you will notice the beautiful 2 story foyer, chandelier & ascending open staircase w/built in step lighting. Elegant French doors separate the dining room & living room. First floor bedroom has hardwood floors & full bath, perfect space for an office. The spacious kitchen showcases center island w/granite counter top, this area flows to the family room which is complete w/remote controlled gas log fireplace, vaulted ceilings & arched window offers a perfect view out to the backyard. The second floor features Owner's Suite w/full bath, corner jetted tub, double sinks, very spacious closet, 3 bedrooms-1 of which has a hidden access door disguised as a bookcase to the bedroom while another bedroom has new carpet, a laundry room w/utility sink & pocket door, washer & dryer & a second full bath. Solid Hickory wood cabinets & trim on all windows, doors & baseboards. Recessed lighting throughout. Fenced backyard is ideal for entertaining, wooden deck leads to brick patio & SK black aluminum fence. Mature landscaping w/ flowering trees & shrubs throughout the yard, irrigation system has 10-zones throughout front & back lawn. Heated over-sized garage with newly painted walls & floors plus ample storage & shelving units, wired for recharging an electric vehicle. Separate HVAC units for upstairs & downstairs, dual water heaters, Central Vacuum system. Significant shelving units stay in basement for storage.
Property Specifics
| Single Family | |
| — | |
| — | |
| 1997 | |
| Partial | |
| — | |
| No | |
| 0.25 |
| Champaign | |
| — | |
| 125 / Annual | |
| Electricity,Insurance,Lawn Care | |
| Public | |
| Public Sewer | |
| 10908206 | |
| 032020428003 |
Nearby Schools
| NAME: | DISTRICT: | DISTANCE: | |
|---|---|---|---|
|
Grade School
Champaign Elementary School |
4 | — | |
|
Middle School
Champaign/middle Call Unit 4 351 |
4 | Not in DB | |
|
High School
Centennial High School |
4 | Not in DB | |
Property History
| DATE: | EVENT: | PRICE: | SOURCE: |
|---|---|---|---|
| 16 May, 2016 | Sold | $283,500 | MRED MLS |
| 16 Apr, 2016 | Under contract | $287,500 | MRED MLS |
| — | Last price change | $299,500 | MRED MLS |
| 13 Jan, 2016 | Listed for sale | $299,500 | MRED MLS |
| 17 Dec, 2020 | Sold | $285,000 | MRED MLS |
| 13 Nov, 2020 | Under contract | $299,900 | MRED MLS |
| 16 Oct, 2020 | Listed for sale | $299,900 | MRED MLS |
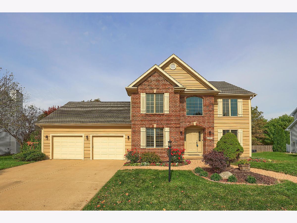
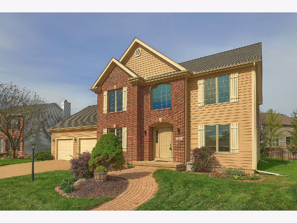
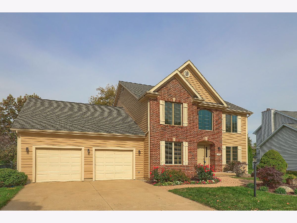
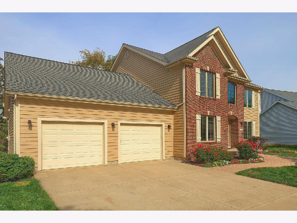
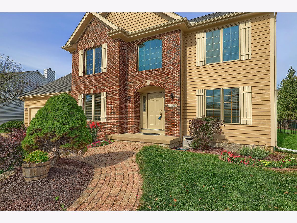
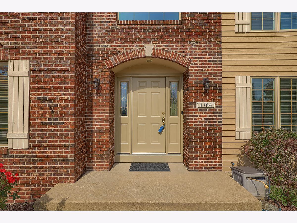
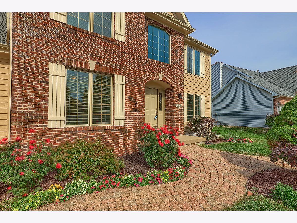
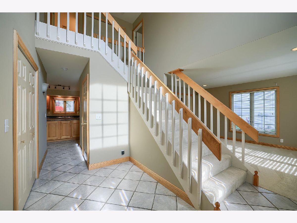
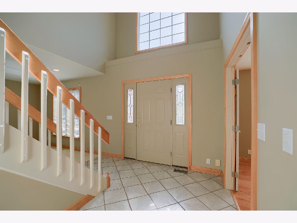
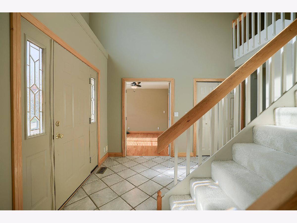
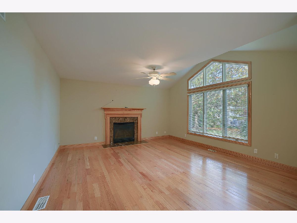
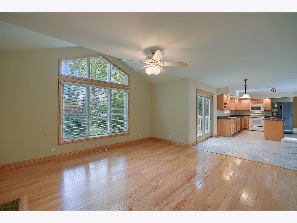
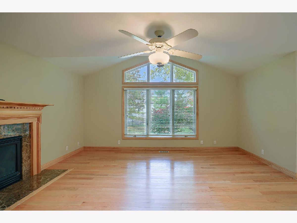
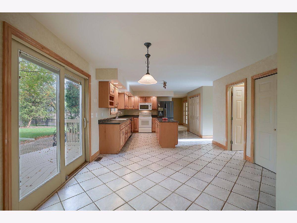
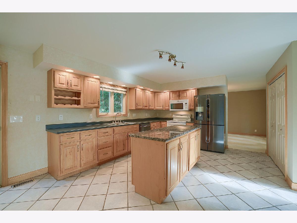
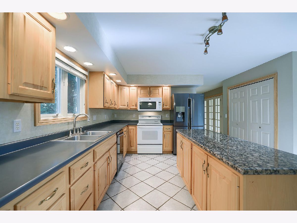
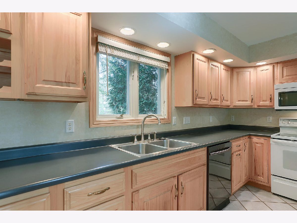
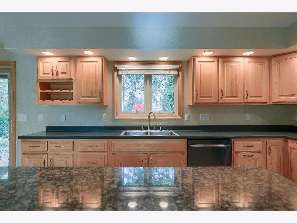
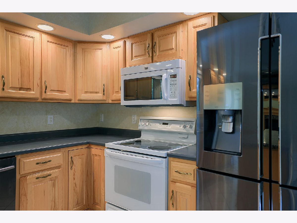
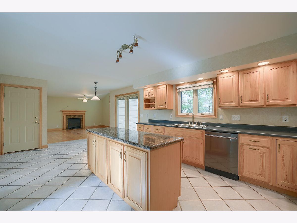
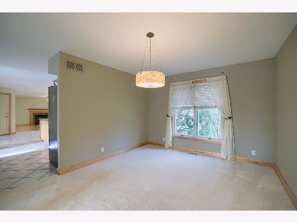
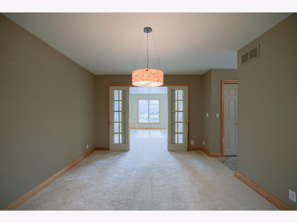
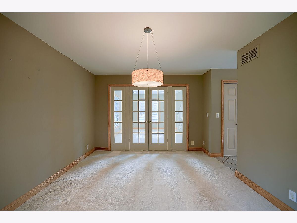
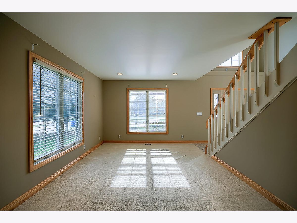
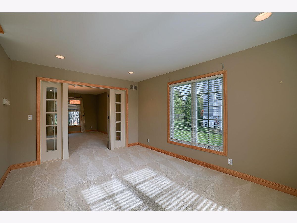
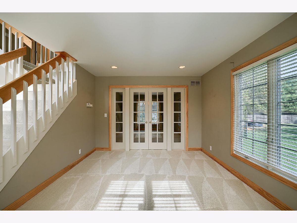
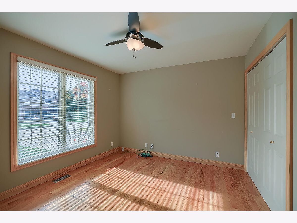
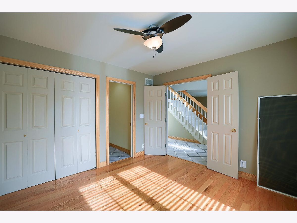
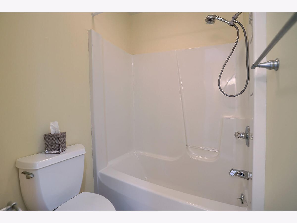
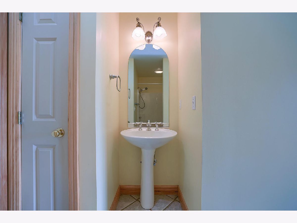
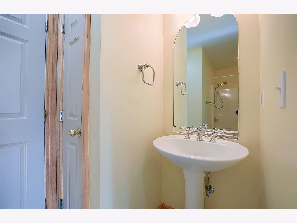
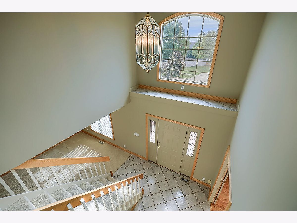
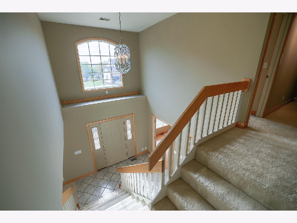
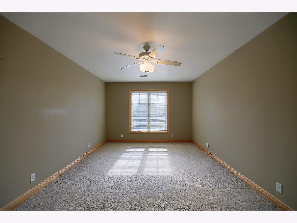
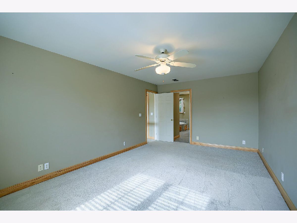
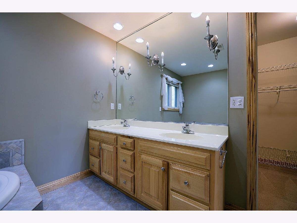
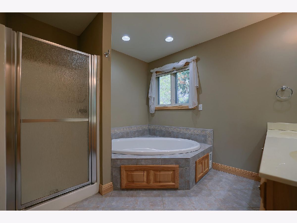
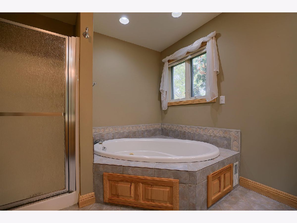
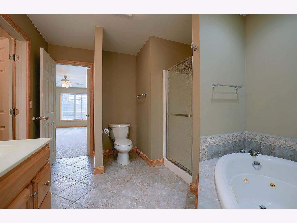
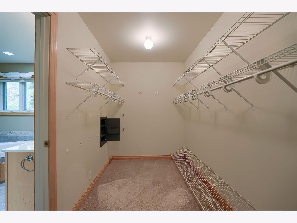
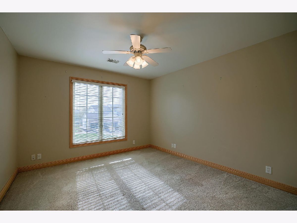
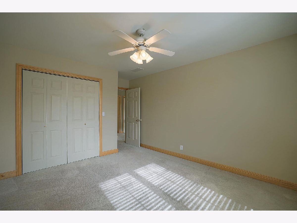
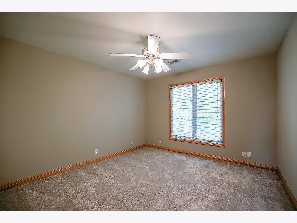
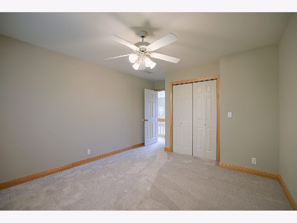
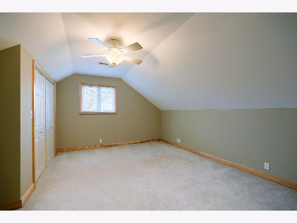
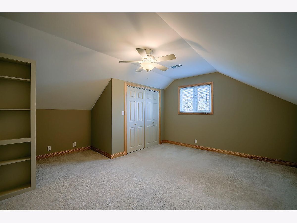
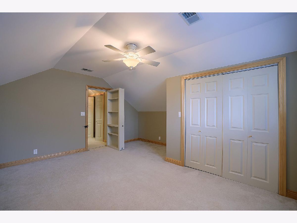
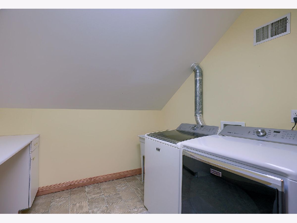
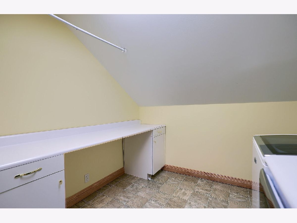
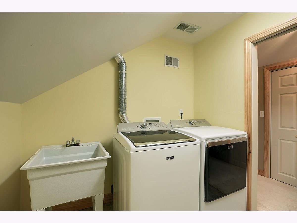
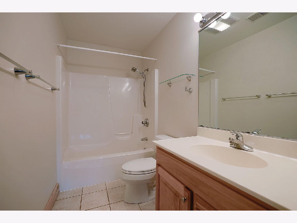
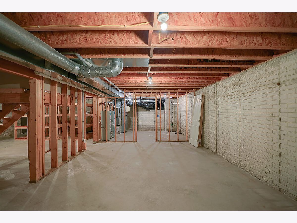
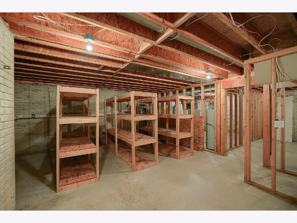
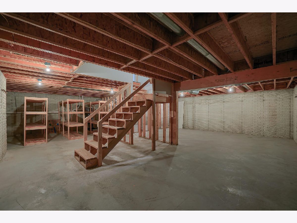
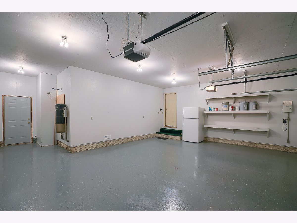
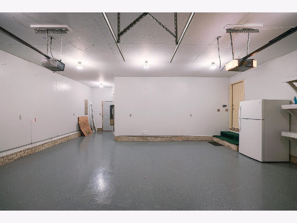
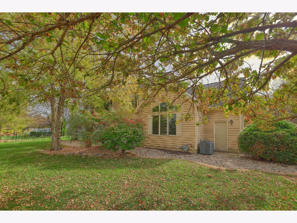
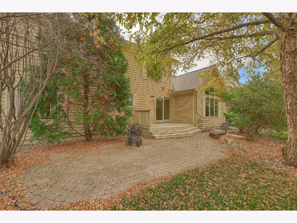
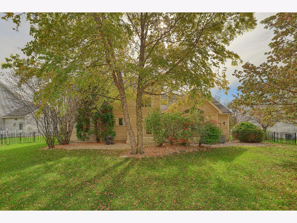
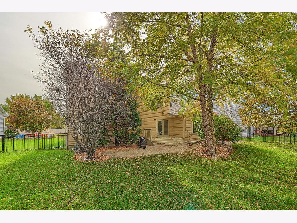
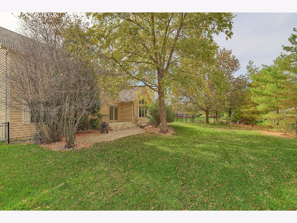
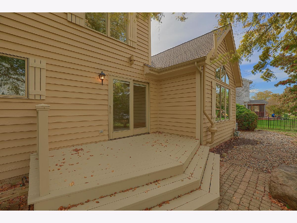
Room Specifics
Total Bedrooms: 5
Bedrooms Above Ground: 5
Bedrooms Below Ground: 0
Dimensions: —
Floor Type: Carpet
Dimensions: —
Floor Type: Carpet
Dimensions: —
Floor Type: Carpet
Dimensions: —
Floor Type: —
Full Bathrooms: 3
Bathroom Amenities: Whirlpool,Separate Shower,Double Sink
Bathroom in Basement: 0
Rooms: Bedroom 5
Basement Description: Unfinished,Crawl
Other Specifics
| 2 | |
| Block,Concrete Perimeter | |
| Concrete | |
| Deck, Brick Paver Patio | |
| Fenced Yard,Landscaped,Mature Trees | |
| 80 X 117.51 X 103.62 X 130 | |
| — | |
| Full | |
| Hardwood Floors, First Floor Bedroom, Second Floor Laundry, First Floor Full Bath, Walk-In Closet(s), Some Carpeting | |
| — | |
| Not in DB | |
| — | |
| — | |
| — | |
| Gas Log |
Tax History
| Year | Property Taxes |
|---|---|
| 2016 | $6,215 |
| 2020 | $6,654 |
Contact Agent
Nearby Similar Homes
Nearby Sold Comparables
Contact Agent
Listing Provided By
Holdren & Associates, Inc.









