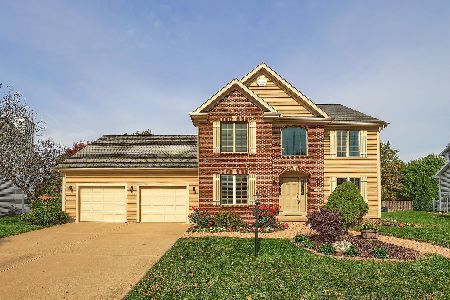4306 Ironwood, Champaign, Illinois 60822
$283,500
|
Sold
|
|
| Status: | Closed |
| Sqft: | 2,967 |
| Cost/Sqft: | $97 |
| Beds: | 5 |
| Baths: | 3 |
| Year Built: | 1997 |
| Property Taxes: | $6,215 |
| Days On Market: | 3700 |
| Lot Size: | 0,00 |
Description
Beautiful 5 bedroom, 3 full bath home in desirable Ironwood subdivision! Open floorplan makes cooking & entertaining a breeze with kitchen adjacent to family room. Eat-in kitchen includes hickory cabinets, granite island, tile floor, pantry & new appliances. Family room features hardwood floors & gas log fireplace. Sliding doors lead to private backyard with mature landscaping, brick patio & deck; perfect for summer cookouts! 2nd level boasts laundry room, 4 bedrooms & 2 baths. Relax in the master suite complete with Jacuzzi tub, separate shower & walk-in closet. First floor bedroom/office with attached full bath. Full unfinished basement for future expansion. Zoned heating & cooling, central vac, underground sprinkler system & heated garage. MOVE IN READY!!
Property Specifics
| Single Family | |
| — | |
| Traditional | |
| 1997 | |
| Full | |
| — | |
| No | |
| — |
| Champaign | |
| Ironwood | |
| 125 / Annual | |
| — | |
| Public | |
| Public Sewer | |
| 09439290 | |
| 032020428003 |
Nearby Schools
| NAME: | DISTRICT: | DISTANCE: | |
|---|---|---|---|
|
Grade School
Soc |
— | ||
|
Middle School
Call Unt 4 351-3701 |
Not in DB | ||
|
High School
Centennial High School |
Not in DB | ||
Property History
| DATE: | EVENT: | PRICE: | SOURCE: |
|---|---|---|---|
| 16 May, 2016 | Sold | $283,500 | MRED MLS |
| 16 Apr, 2016 | Under contract | $287,500 | MRED MLS |
| — | Last price change | $299,500 | MRED MLS |
| 13 Jan, 2016 | Listed for sale | $299,500 | MRED MLS |
| 17 Dec, 2020 | Sold | $285,000 | MRED MLS |
| 13 Nov, 2020 | Under contract | $299,900 | MRED MLS |
| 16 Oct, 2020 | Listed for sale | $299,900 | MRED MLS |
Room Specifics
Total Bedrooms: 5
Bedrooms Above Ground: 5
Bedrooms Below Ground: 0
Dimensions: —
Floor Type: Carpet
Dimensions: —
Floor Type: Carpet
Dimensions: —
Floor Type: Carpet
Dimensions: —
Floor Type: —
Full Bathrooms: 3
Bathroom Amenities: Whirlpool
Bathroom in Basement: —
Rooms: Bedroom 5,Walk In Closet
Basement Description: Partially Finished
Other Specifics
| 2 | |
| — | |
| — | |
| Deck, Patio, Porch | |
| — | |
| 80 X 117 X 103 X 130 | |
| — | |
| Full | |
| First Floor Bedroom | |
| Dishwasher, Disposal, Microwave, Range Hood, Refrigerator | |
| Not in DB | |
| Sidewalks | |
| — | |
| — | |
| Gas Log |
Tax History
| Year | Property Taxes |
|---|---|
| 2016 | $6,215 |
| 2020 | $6,654 |
Contact Agent
Nearby Similar Homes
Nearby Sold Comparables
Contact Agent
Listing Provided By
KELLER WILLIAMS-TREC










