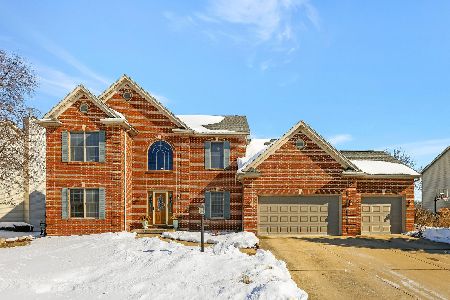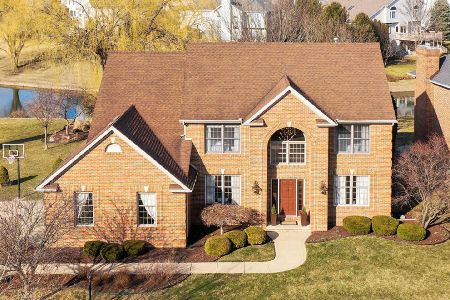4308 Stonebridge, Champaign, Illinois 61822
$336,250
|
Sold
|
|
| Status: | Closed |
| Sqft: | 3,151 |
| Cost/Sqft: | $108 |
| Beds: | 5 |
| Baths: | 3 |
| Year Built: | 1997 |
| Property Taxes: | $8,012 |
| Days On Market: | 4566 |
| Lot Size: | 0,00 |
Description
Stately and updated five bedroom home on a wonderful Ironwood cul-de-sac. This home has been well cared for with recent upgrades including granite countertops in kitchen and first floor bath. The interior has been repainted. The two story entry and open staircase greet you into this spacious home. A wonderful kitchen awaits you with stainless appliances, new Jennaire cooktop in center island, hardwood floors and a large walk-in pantry. Great living space includes the formal living room with French doors opening into the formal dining room, family room with vaulted ceiling and fireplace, and the full basement ready to be finished. Upstairs you'll find a master bedroom suite with sitting area, master bath and walk-in closet, three additional bedrooms and a bonus room/fifth bedroom and garage
Property Specifics
| Single Family | |
| — | |
| — | |
| 1997 | |
| Full | |
| — | |
| Yes | |
| — |
| Champaign | |
| Ironwood | |
| — / — | |
| — | |
| Public | |
| Public Sewer | |
| 09451954 | |
| 032020430015 |
Nearby Schools
| NAME: | DISTRICT: | DISTANCE: | |
|---|---|---|---|
|
Grade School
Soc |
— | ||
|
Middle School
Call Unt 4 351-3701 |
Not in DB | ||
|
High School
Centennial High School |
Not in DB | ||
Property History
| DATE: | EVENT: | PRICE: | SOURCE: |
|---|---|---|---|
| 11 Oct, 2013 | Sold | $336,250 | MRED MLS |
| 10 Sep, 2013 | Under contract | $339,900 | MRED MLS |
| 30 Aug, 2013 | Listed for sale | $339,900 | MRED MLS |
| 16 May, 2022 | Sold | $433,000 | MRED MLS |
| 21 Mar, 2022 | Under contract | $440,000 | MRED MLS |
| — | Last price change | $450,000 | MRED MLS |
| 10 Feb, 2022 | Listed for sale | $450,000 | MRED MLS |
Room Specifics
Total Bedrooms: 5
Bedrooms Above Ground: 5
Bedrooms Below Ground: 0
Dimensions: —
Floor Type: Carpet
Dimensions: —
Floor Type: Carpet
Dimensions: —
Floor Type: Carpet
Dimensions: —
Floor Type: —
Full Bathrooms: 3
Bathroom Amenities: Whirlpool
Bathroom in Basement: —
Rooms: Bedroom 5,Walk In Closet
Basement Description: Partially Finished
Other Specifics
| 3 | |
| — | |
| — | |
| Patio, Porch Screened | |
| Cul-De-Sac | |
| 110X130X71.09 X 130 | |
| — | |
| Full | |
| Vaulted/Cathedral Ceilings | |
| Dishwasher, Disposal, Microwave, Range, Refrigerator | |
| Not in DB | |
| Sidewalks | |
| — | |
| — | |
| Gas Log |
Tax History
| Year | Property Taxes |
|---|---|
| 2013 | $8,012 |
| 2022 | $9,875 |
Contact Agent
Nearby Similar Homes
Nearby Sold Comparables
Contact Agent
Listing Provided By
KELLER WILLIAMS-TREC











