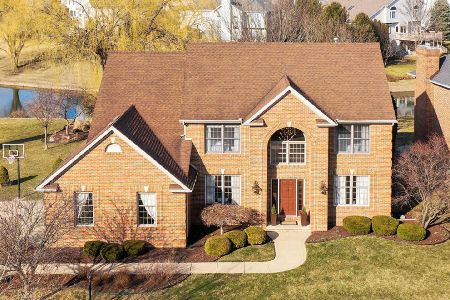4308 Stonebridge Court, Champaign, Illinois 61822
$433,000
|
Sold
|
|
| Status: | Closed |
| Sqft: | 3,151 |
| Cost/Sqft: | $140 |
| Beds: | 5 |
| Baths: | 4 |
| Year Built: | 1997 |
| Property Taxes: | $9,875 |
| Days On Market: | 1481 |
| Lot Size: | 0,00 |
Description
Lovely 5 bedroom home on lake & cul-de-sac in Ironwood. The two story entry and open staircase greet you into this spacious home. A wonderful kitchen awaits you with stainless appliances, hardwood floors and a large walk-in pantry. Great living space includes the formal living room with French doors opening into the formal dining room, family room with vaulted ceiling and fireplace, and the full finished basement with a theater. Upstairs you'll find a master bedroom suite with sitting area, master bath and walk-in closet, three additional bedrooms and a bonus room/fifth bedroom. Enjoy the gorgeous lake views from the large screened-in porch or relax right next to the water on the two-tiered terrace. Landscaping has recently been refreshed. Recent updates include HVAC & water heater in 2017, roof in 2018, appliances in 2011. Nothing left to do but enjoy!
Property Specifics
| Single Family | |
| — | |
| — | |
| 1997 | |
| — | |
| — | |
| Yes | |
| — |
| Champaign | |
| — | |
| — / Not Applicable | |
| — | |
| — | |
| — | |
| 11308387 | |
| 032020430015 |
Nearby Schools
| NAME: | DISTRICT: | DISTANCE: | |
|---|---|---|---|
|
Grade School
Unit 4 Of Choice |
4 | — | |
|
Middle School
Champaign/middle Call Unit 4 351 |
4 | Not in DB | |
|
High School
Centennial High School |
4 | Not in DB | |
Property History
| DATE: | EVENT: | PRICE: | SOURCE: |
|---|---|---|---|
| 11 Oct, 2013 | Sold | $336,250 | MRED MLS |
| 10 Sep, 2013 | Under contract | $339,900 | MRED MLS |
| 30 Aug, 2013 | Listed for sale | $339,900 | MRED MLS |
| 16 May, 2022 | Sold | $433,000 | MRED MLS |
| 21 Mar, 2022 | Under contract | $440,000 | MRED MLS |
| — | Last price change | $450,000 | MRED MLS |
| 10 Feb, 2022 | Listed for sale | $450,000 | MRED MLS |
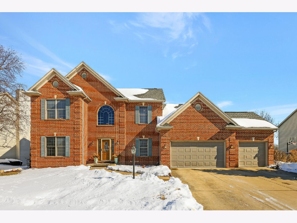
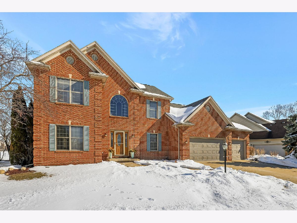
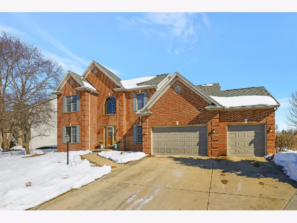
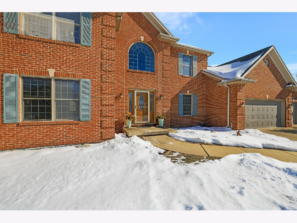
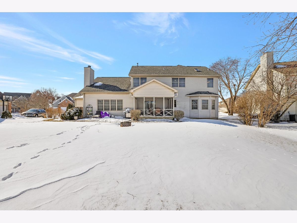
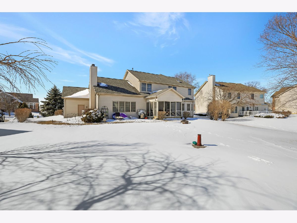
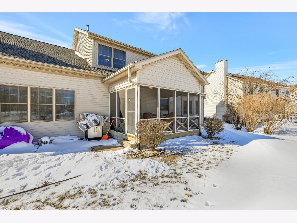
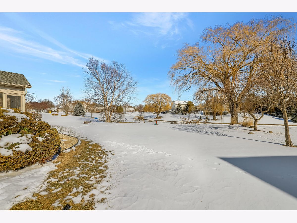
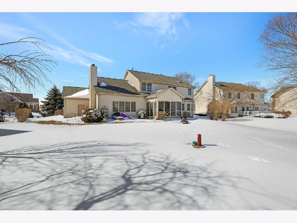
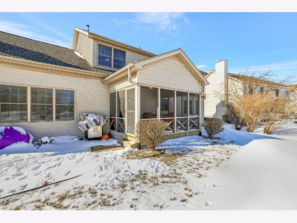
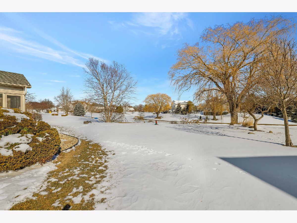
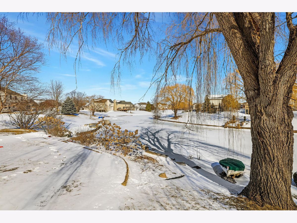
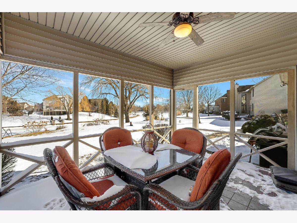
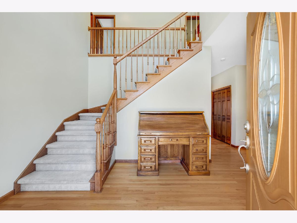
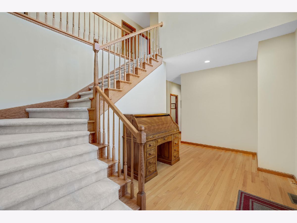
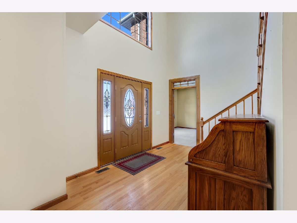
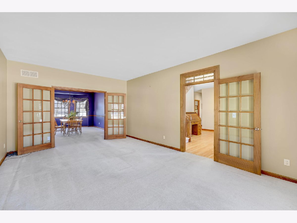
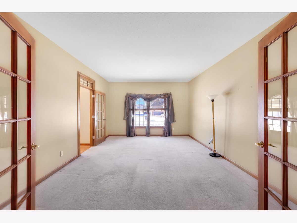
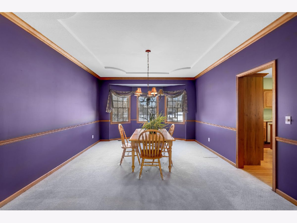
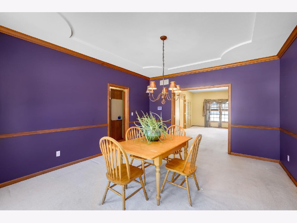
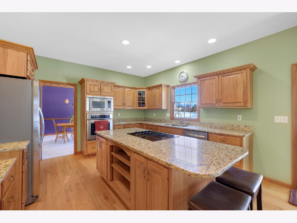
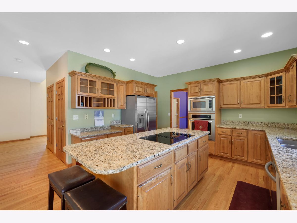
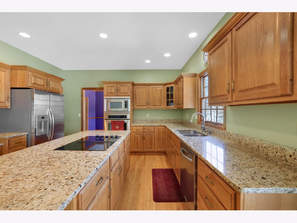
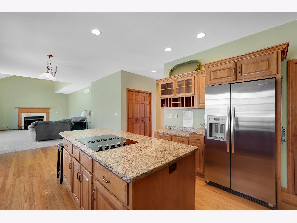
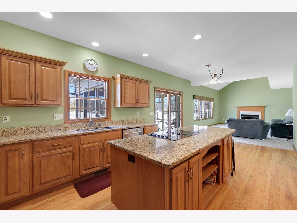
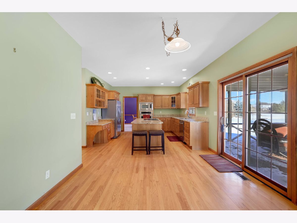
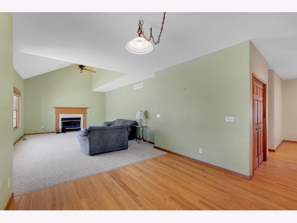
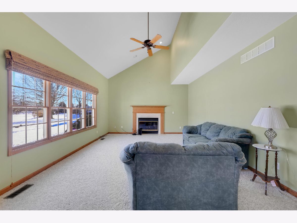
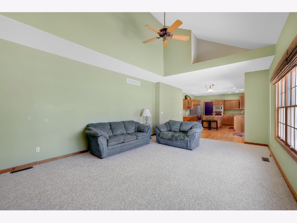
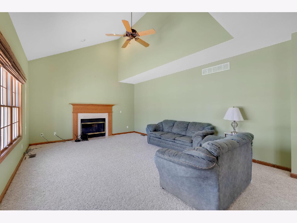
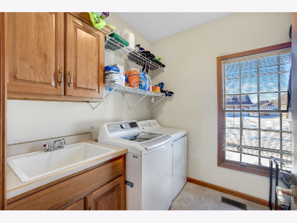
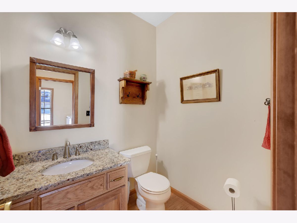
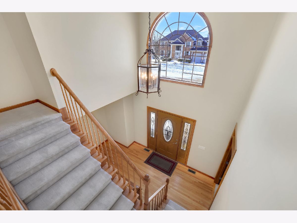
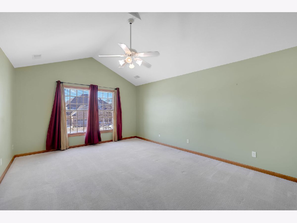
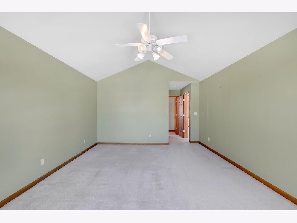
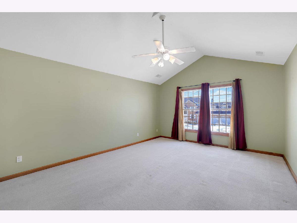
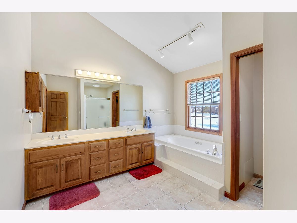
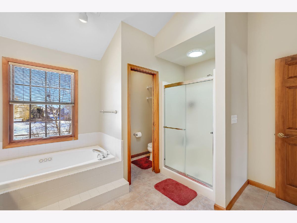
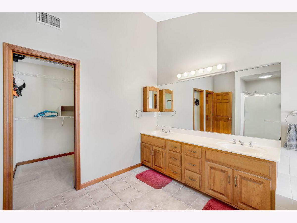
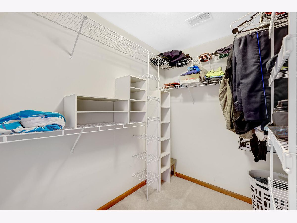
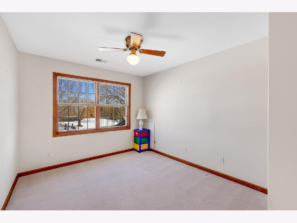
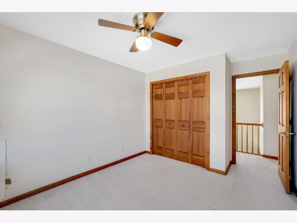
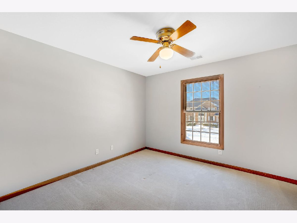
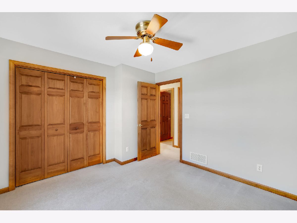
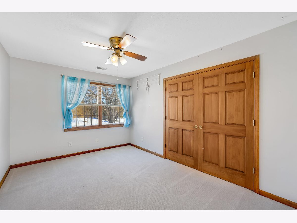
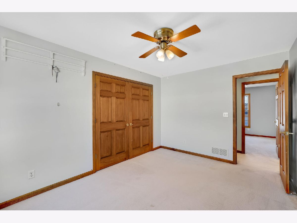
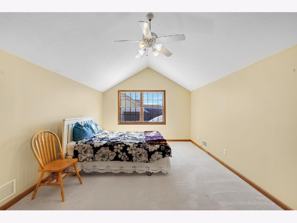
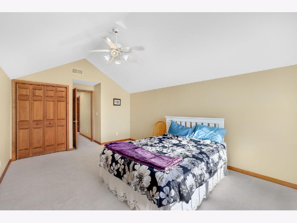
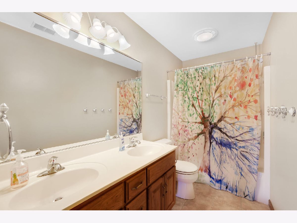
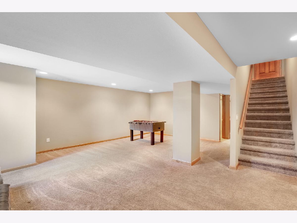
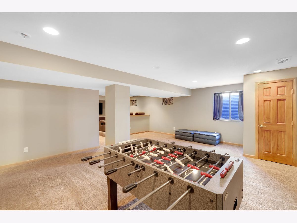
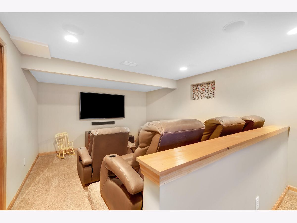
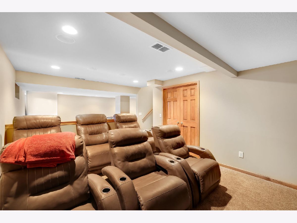
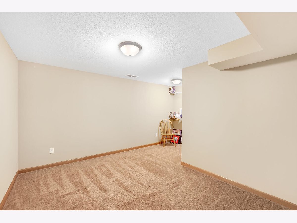
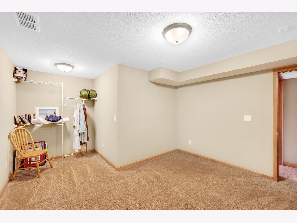
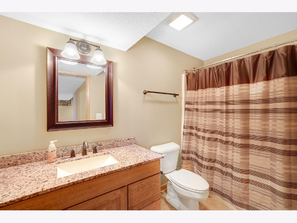
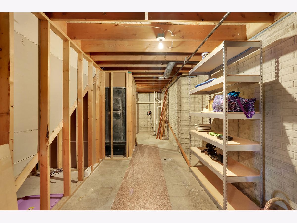
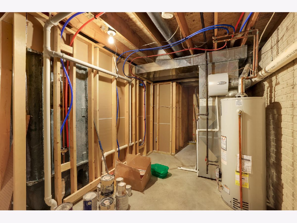
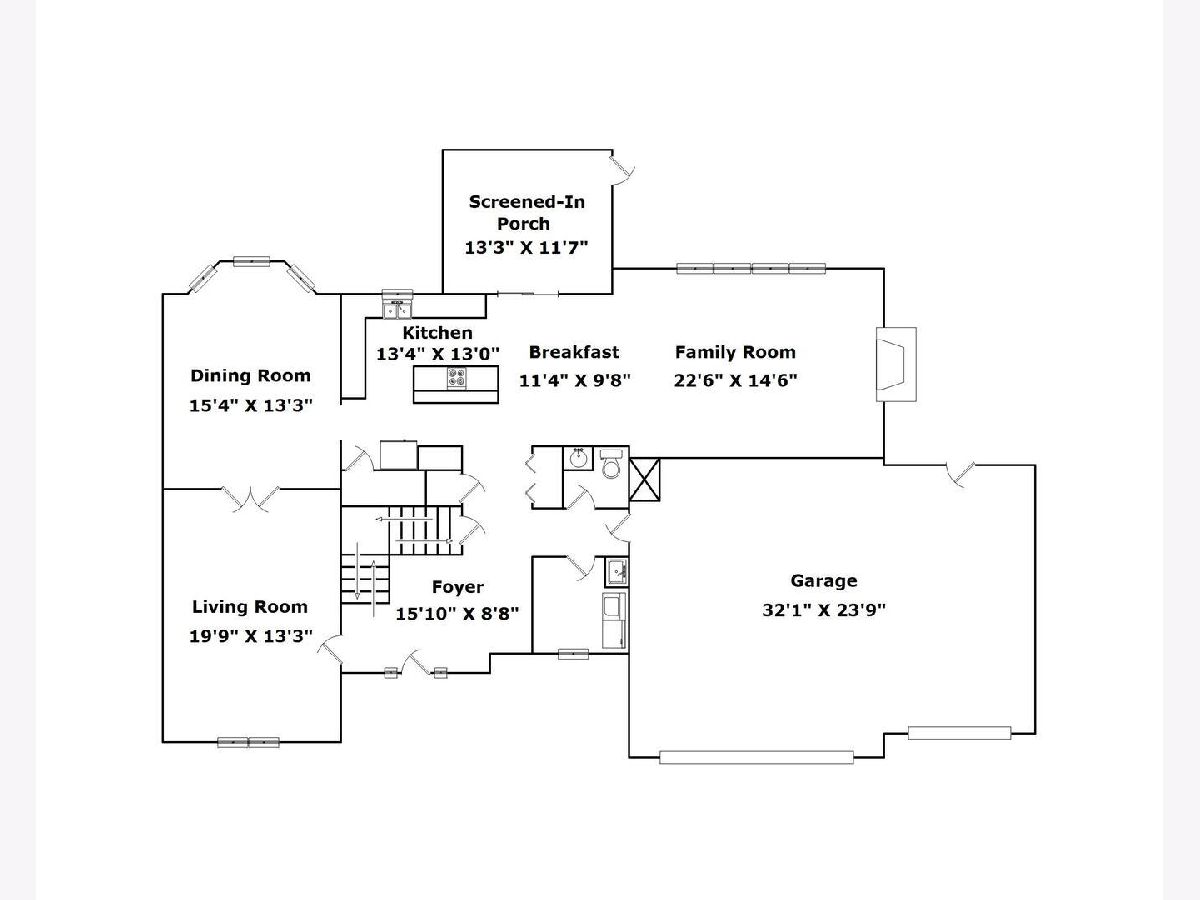
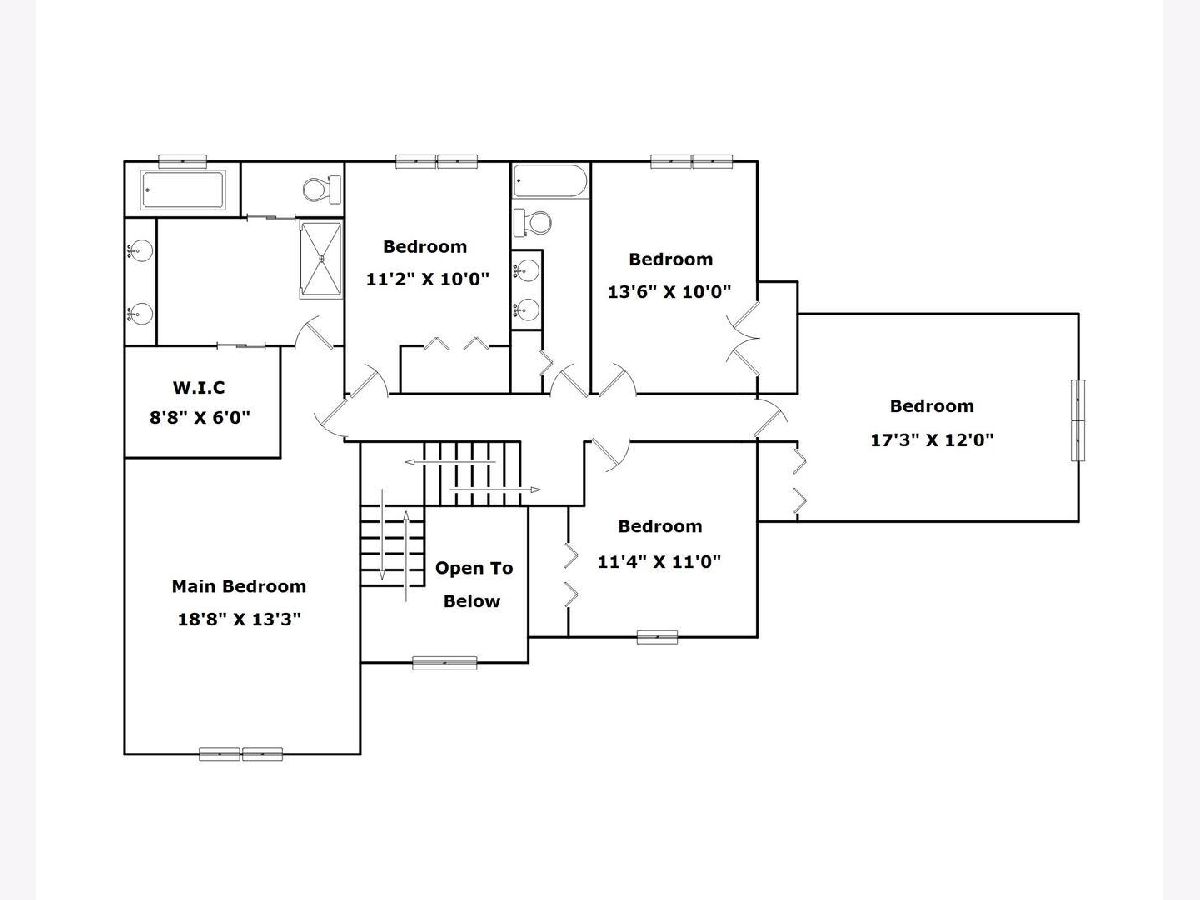
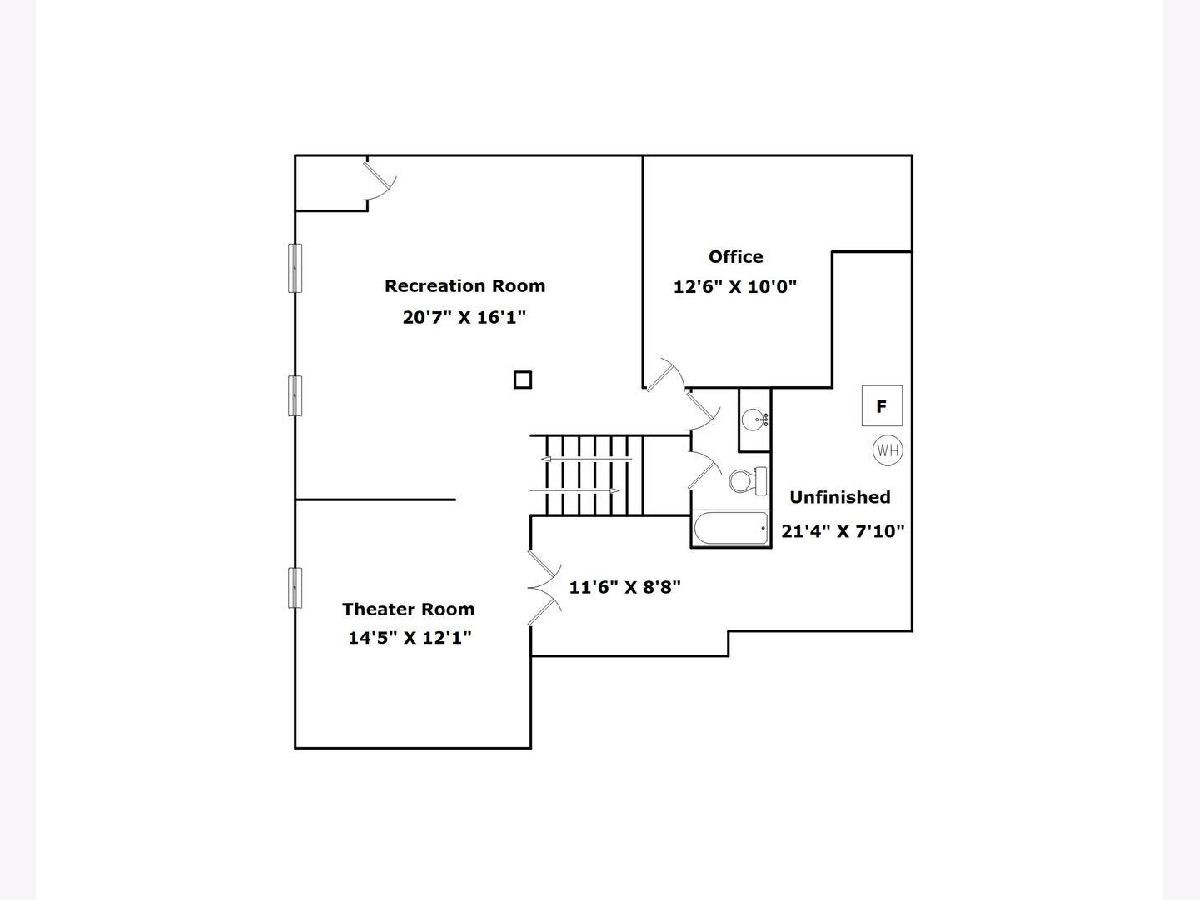
Room Specifics
Total Bedrooms: 5
Bedrooms Above Ground: 5
Bedrooms Below Ground: 0
Dimensions: —
Floor Type: —
Dimensions: —
Floor Type: —
Dimensions: —
Floor Type: —
Dimensions: —
Floor Type: —
Full Bathrooms: 4
Bathroom Amenities: Whirlpool
Bathroom in Basement: 1
Rooms: —
Basement Description: Partially Finished
Other Specifics
| 3 | |
| — | |
| — | |
| — | |
| — | |
| 110X130X71.09 X 130 | |
| — | |
| — | |
| — | |
| — | |
| Not in DB | |
| — | |
| — | |
| — | |
| — |
Tax History
| Year | Property Taxes |
|---|---|
| 2013 | $8,012 |
| 2022 | $9,875 |
Contact Agent
Nearby Similar Homes
Nearby Sold Comparables
Contact Agent
Listing Provided By
KELLER WILLIAMS-TREC








