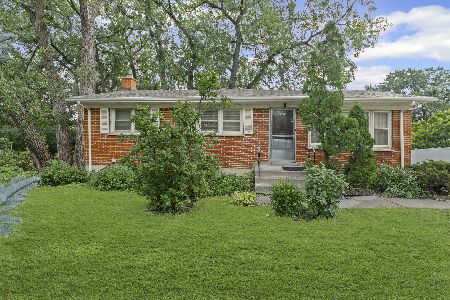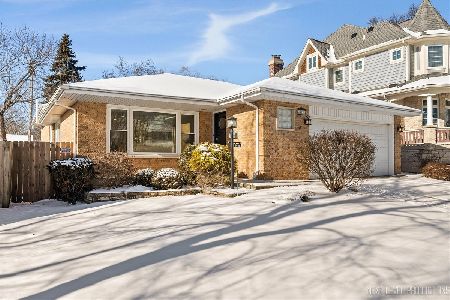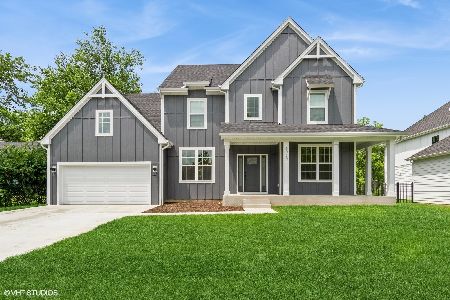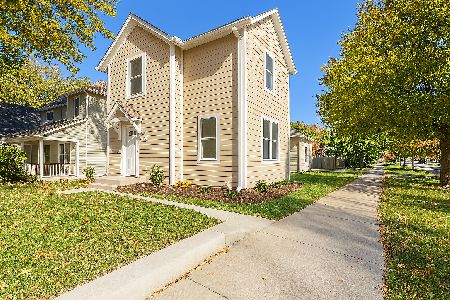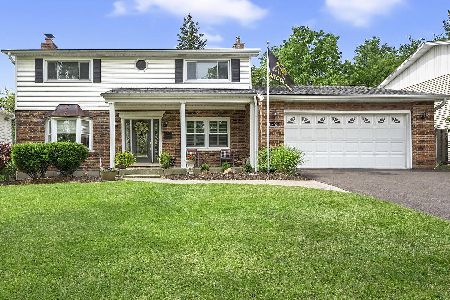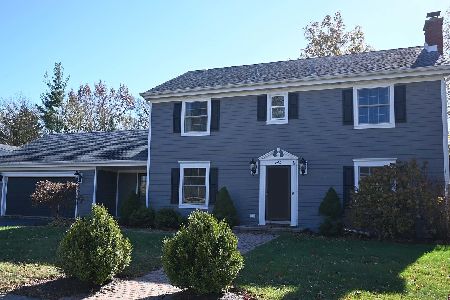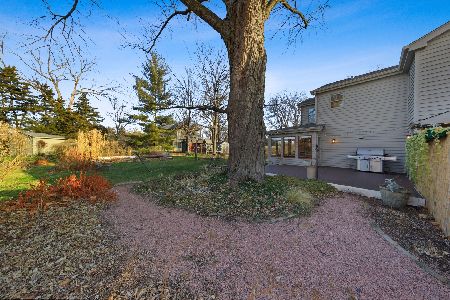431 57th Street, Downers Grove, Illinois 60516
$430,000
|
Sold
|
|
| Status: | Closed |
| Sqft: | 1,814 |
| Cost/Sqft: | $241 |
| Beds: | 4 |
| Baths: | 3 |
| Year Built: | 1966 |
| Property Taxes: | $7,659 |
| Days On Market: | 2197 |
| Lot Size: | 0,27 |
Description
Open concept living in this unique 4 bedroom, 3 bath, raised ranch (3 car garage) in Downers Grove. This home has been renovated and added onto giving it 3,000 sq/ft of total finished living space! You'll love the kitchen with new stainless steel appliances, island with cook-top (down-draft exhaust) beautiful hardwood floors that extend into the dining room & living room, & laundry nearby on the main level. Once you step inside, you won't want to leave the incredible master suite (hardwood floors) with a sitting area and his & hers walk-in closets! The 2nd bedroom is almost as large as the master and also has its own sitting room/game room. Freshly painted interior plus a new carpeted lower level which holds the family room, 4th bedroom, den, and a full walk-out with sliding glass doors which opens to a patio and a spacious fenced in backyard. Great location near parks, walking trails, schools, YMCA, and transportation. This will be a crowd pleaser so come see it soon before it's gone!
Property Specifics
| Single Family | |
| — | |
| — | |
| 1966 | |
| Full,Walkout | |
| — | |
| No | |
| 0.27 |
| Du Page | |
| — | |
| — / Not Applicable | |
| None | |
| Lake Michigan | |
| Public Sewer | |
| 10619507 | |
| 0917207004 |
Nearby Schools
| NAME: | DISTRICT: | DISTANCE: | |
|---|---|---|---|
|
Grade School
Fairmount Elementary School |
58 | — | |
|
Middle School
O Neill Middle School |
58 | Not in DB | |
|
High School
South High School |
99 | Not in DB | |
Property History
| DATE: | EVENT: | PRICE: | SOURCE: |
|---|---|---|---|
| 20 Mar, 2020 | Sold | $430,000 | MRED MLS |
| 3 Feb, 2020 | Under contract | $437,000 | MRED MLS |
| 26 Jan, 2020 | Listed for sale | $437,000 | MRED MLS |
Room Specifics
Total Bedrooms: 4
Bedrooms Above Ground: 4
Bedrooms Below Ground: 0
Dimensions: —
Floor Type: Carpet
Dimensions: —
Floor Type: Carpet
Dimensions: —
Floor Type: Carpet
Full Bathrooms: 3
Bathroom Amenities: Double Sink
Bathroom in Basement: 1
Rooms: Sitting Room,Den
Basement Description: Finished
Other Specifics
| 3 | |
| — | |
| — | |
| — | |
| — | |
| 82X142 | |
| — | |
| Full | |
| Hardwood Floors, First Floor Bedroom, First Floor Laundry, First Floor Full Bath, Walk-In Closet(s) | |
| Microwave, Dishwasher, Refrigerator, Washer, Dryer, Stainless Steel Appliance(s), Cooktop, Built-In Oven | |
| Not in DB | |
| — | |
| — | |
| — | |
| — |
Tax History
| Year | Property Taxes |
|---|---|
| 2020 | $7,659 |
Contact Agent
Nearby Similar Homes
Nearby Sold Comparables
Contact Agent
Listing Provided By
@properties



