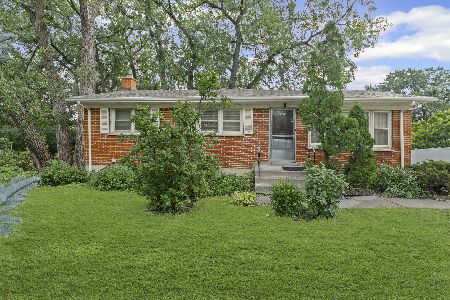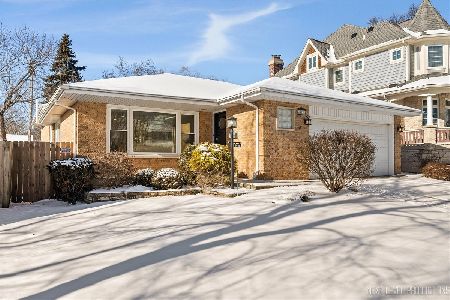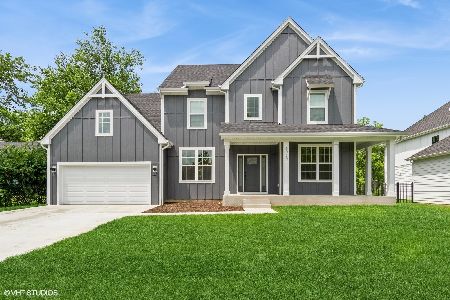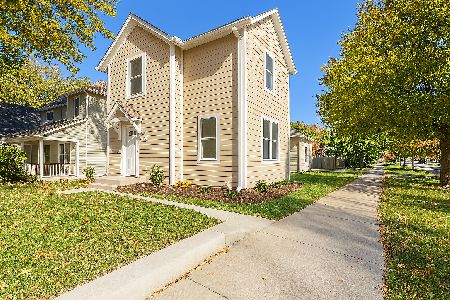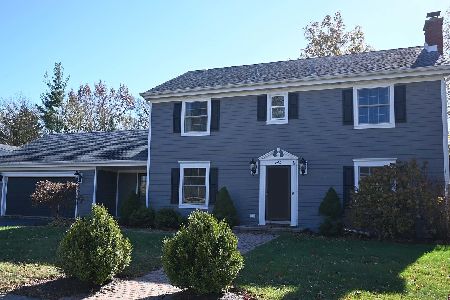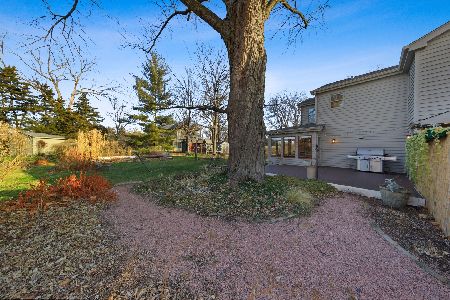443 57th Street, Downers Grove, Illinois 60516
$385,000
|
Sold
|
|
| Status: | Closed |
| Sqft: | 2,400 |
| Cost/Sqft: | $187 |
| Beds: | 4 |
| Baths: | 3 |
| Year Built: | 1964 |
| Property Taxes: | $6,832 |
| Days On Market: | 5597 |
| Lot Size: | 0,00 |
Description
Spacious two-story colonial. Recent updates to baths, fam room and kitchen. 4 BDRM, 2.5 BATH in quiet, neighborhood. Hardwood floors thru out, fireplace in liv room, first floor den/office and fam room. Abundant closet space, full bsmt, oversized gargage. Walking to schools, train, parks and town. Finished bsmt with large rec room, workshop and laundry. New roof and updated mechanicals. Large lot w/mature landscapi
Property Specifics
| Single Family | |
| — | |
| Colonial | |
| 1964 | |
| Full | |
| COLONIAL | |
| No | |
| — |
| Du Page | |
| — | |
| 0 / Not Applicable | |
| None | |
| Lake Michigan | |
| Public Sewer | |
| 07650616 | |
| 0917207002 |
Nearby Schools
| NAME: | DISTRICT: | DISTANCE: | |
|---|---|---|---|
|
Grade School
Fairmount Elementary School |
58 | — | |
|
Middle School
O Neill Middle School |
58 | Not in DB | |
|
High School
South High School |
99 | Not in DB | |
Property History
| DATE: | EVENT: | PRICE: | SOURCE: |
|---|---|---|---|
| 26 May, 2011 | Sold | $385,000 | MRED MLS |
| 22 Apr, 2011 | Under contract | $449,000 | MRED MLS |
| — | Last price change | $459,000 | MRED MLS |
| 6 Oct, 2010 | Listed for sale | $459,900 | MRED MLS |
| 19 Mar, 2015 | Sold | $513,000 | MRED MLS |
| 13 Feb, 2015 | Under contract | $499,993 | MRED MLS |
| 5 Feb, 2015 | Listed for sale | $499,993 | MRED MLS |
| 23 Mar, 2018 | Sold | $575,000 | MRED MLS |
| 8 Feb, 2018 | Under contract | $575,000 | MRED MLS |
| 7 Feb, 2018 | Listed for sale | $575,000 | MRED MLS |
| 13 Apr, 2021 | Sold | $475,000 | MRED MLS |
| 24 Jan, 2021 | Under contract | $500,000 | MRED MLS |
| — | Last price change | $510,000 | MRED MLS |
| 23 Aug, 2020 | Listed for sale | $555,000 | MRED MLS |
Room Specifics
Total Bedrooms: 4
Bedrooms Above Ground: 4
Bedrooms Below Ground: 0
Dimensions: —
Floor Type: Hardwood
Dimensions: —
Floor Type: Hardwood
Dimensions: —
Floor Type: Hardwood
Full Bathrooms: 3
Bathroom Amenities: —
Bathroom in Basement: 0
Rooms: Den,Foyer,Recreation Room,Workshop
Basement Description: Partially Finished
Other Specifics
| 2 | |
| Concrete Perimeter | |
| Asphalt | |
| Patio | |
| — | |
| 80X142 | |
| Pull Down Stair | |
| Full | |
| — | |
| Double Oven, Dishwasher, Refrigerator, Washer, Dryer, Disposal | |
| Not in DB | |
| Pool, Sidewalks, Street Lights | |
| — | |
| — | |
| — |
Tax History
| Year | Property Taxes |
|---|---|
| 2011 | $6,832 |
| 2015 | $7,225 |
| 2018 | $7,627 |
| 2021 | $7,624 |
Contact Agent
Nearby Similar Homes
Nearby Sold Comparables
Contact Agent
Listing Provided By
Baird & Warner



