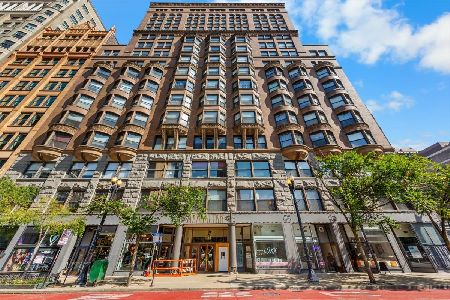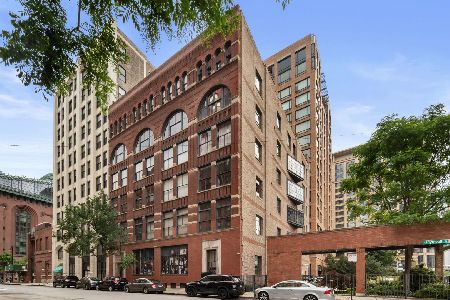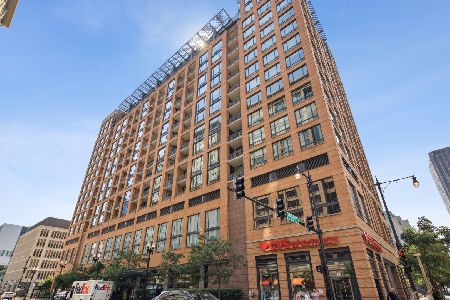431 Dearborn Street, Loop, Chicago, Illinois 60605
$205,000
|
Sold
|
|
| Status: | Closed |
| Sqft: | 1,000 |
| Cost/Sqft: | $215 |
| Beds: | 1 |
| Baths: | 1 |
| Year Built: | 1891 |
| Property Taxes: | $3,048 |
| Days On Market: | 3027 |
| Lot Size: | 0,00 |
Description
Fantastic 1000+ SF condo in historic landmark Manhattan Building located in South Loop's Printers Row district features distinctive bay window for tons of light and the desirable east view of the beautiful Harold Washington Library. Unit features central HVAC, in-unit washer/dryer and tons of closet space. Kitchen has breakfast bar pass through, generous number of cabinets and new stainless steel appliances. Unit freshly painted and new carpeting. Oversized bedroom easily fits king size bed and has a huge walk-in closet. 98 Walk Score! Leased parking available nearby. The building has on-site door and maintenance staff, bike room & storage. NO RENTAL RESTRICTIONS make it a great opportunity for investors or students of nearby schools. Don't miss this architectural icon! Must see condo just steps away from shops, eateries, Grant Park & multiple colleges. CTA Orange, Green, Red, Brown, Purple, Pink, Blue trains within 1 block.
Property Specifics
| Condos/Townhomes | |
| 16 | |
| — | |
| 1891 | |
| None | |
| — | |
| No | |
| — |
| Cook | |
| Manhattan | |
| 599 / Monthly | |
| Water,Insurance,Doorman,Exterior Maintenance,Snow Removal | |
| Lake Michigan,Public | |
| Public Sewer, Sewer-Storm | |
| 09778690 | |
| 17162460181038 |
Property History
| DATE: | EVENT: | PRICE: | SOURCE: |
|---|---|---|---|
| 27 Jul, 2012 | Sold | $167,500 | MRED MLS |
| 27 Jun, 2012 | Under contract | $175,000 | MRED MLS |
| — | Last price change | $179,900 | MRED MLS |
| 8 Feb, 2012 | Listed for sale | $179,900 | MRED MLS |
| 25 Apr, 2018 | Sold | $205,000 | MRED MLS |
| 15 Mar, 2018 | Under contract | $215,000 | MRED MLS |
| — | Last price change | $225,000 | MRED MLS |
| 16 Oct, 2017 | Listed for sale | $225,000 | MRED MLS |
Room Specifics
Total Bedrooms: 1
Bedrooms Above Ground: 1
Bedrooms Below Ground: 0
Dimensions: —
Floor Type: —
Dimensions: —
Floor Type: —
Full Bathrooms: 1
Bathroom Amenities: —
Bathroom in Basement: 0
Rooms: Walk In Closet
Basement Description: None
Other Specifics
| — | |
| — | |
| — | |
| — | |
| — | |
| COMMON | |
| — | |
| None | |
| Elevator, Laundry Hook-Up in Unit | |
| Range, Dishwasher, Refrigerator, Washer, Dryer | |
| Not in DB | |
| — | |
| — | |
| Bike Room/Bike Trails, Door Person, Elevator(s), Storage | |
| — |
Tax History
| Year | Property Taxes |
|---|---|
| 2012 | $2,214 |
| 2018 | $3,048 |
Contact Agent
Nearby Similar Homes
Nearby Sold Comparables
Contact Agent
Listing Provided By
@properties









