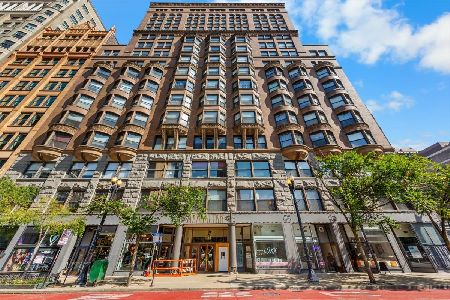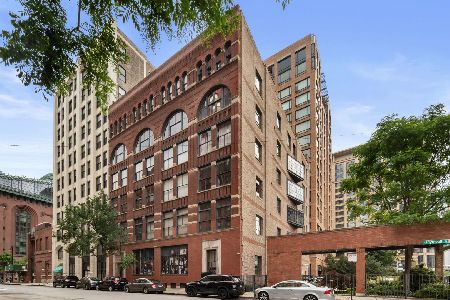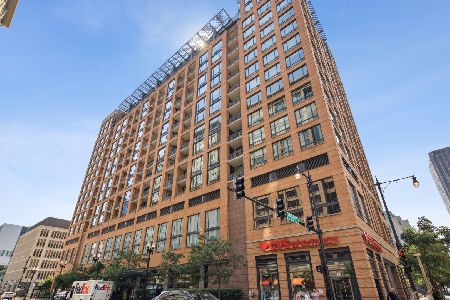431 Dearborn Street, Loop, Chicago, Illinois 60605
$323,000
|
Sold
|
|
| Status: | Closed |
| Sqft: | 0 |
| Cost/Sqft: | — |
| Beds: | 3 |
| Baths: | 2 |
| Year Built: | — |
| Property Taxes: | $7,662 |
| Days On Market: | 2900 |
| Lot Size: | 0,00 |
Description
Immaculately maintained 3 bed / 2 bath condo in the Manhattan Building, which is listed on the National Register of Historic Places and boasts Chicago Landmark status! Designed by architect William Le Baron Jenney in the late 1800s this pioneering skyscraper is known for its skeletal structure with granite facade and distinctive bow windows that allow for maximum light. Bedrooms are extra large and flexible floor plan utilizes French doors to connect dining to living area- opening the possibility of a fourth bedroom. Bonus pantry room gives incredible storage in unit. With great city views, and walkable to all the loop has to offer, this condo is perfect for downtown living!
Property Specifics
| Condos/Townhomes | |
| 16 | |
| — | |
| — | |
| None | |
| — | |
| No | |
| — |
| Cook | |
| — | |
| 1142 / Monthly | |
| Water,Insurance,Security,Doorman,Exterior Maintenance,Scavenger,Snow Removal | |
| Lake Michigan | |
| Public Sewer | |
| 09862077 | |
| 17162460181092 |
Property History
| DATE: | EVENT: | PRICE: | SOURCE: |
|---|---|---|---|
| 27 Jul, 2018 | Sold | $323,000 | MRED MLS |
| 22 Jun, 2018 | Under contract | $340,000 | MRED MLS |
| — | Last price change | $345,000 | MRED MLS |
| 20 Feb, 2018 | Listed for sale | $400,000 | MRED MLS |
| 8 Sep, 2023 | Sold | $315,000 | MRED MLS |
| 20 Jul, 2023 | Under contract | $339,000 | MRED MLS |
| 28 Jun, 2023 | Listed for sale | $339,000 | MRED MLS |
| 19 Oct, 2023 | Listed for sale | $0 | MRED MLS |
| 29 Aug, 2025 | Sold | $389,000 | MRED MLS |
| 11 Jul, 2025 | Under contract | $389,000 | MRED MLS |
| 19 Jun, 2025 | Listed for sale | $389,000 | MRED MLS |
Room Specifics
Total Bedrooms: 3
Bedrooms Above Ground: 3
Bedrooms Below Ground: 0
Dimensions: —
Floor Type: Carpet
Dimensions: —
Floor Type: Hardwood
Full Bathrooms: 2
Bathroom Amenities: —
Bathroom in Basement: 0
Rooms: Pantry
Basement Description: None
Other Specifics
| — | |
| — | |
| — | |
| — | |
| — | |
| CONDO | |
| — | |
| Full | |
| Elevator, Hardwood Floors, First Floor Laundry, Laundry Hook-Up in Unit, Storage | |
| Range, Microwave, Dishwasher, Refrigerator, Washer, Dryer, Stainless Steel Appliance(s) | |
| Not in DB | |
| — | |
| — | |
| — | |
| Wood Burning |
Tax History
| Year | Property Taxes |
|---|---|
| 2018 | $7,662 |
| 2023 | $7,969 |
| 2025 | $8,220 |
Contact Agent
Nearby Similar Homes
Nearby Sold Comparables
Contact Agent
Listing Provided By
@properties









