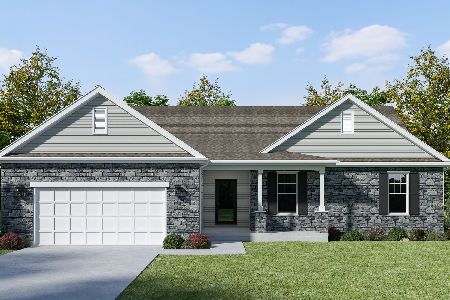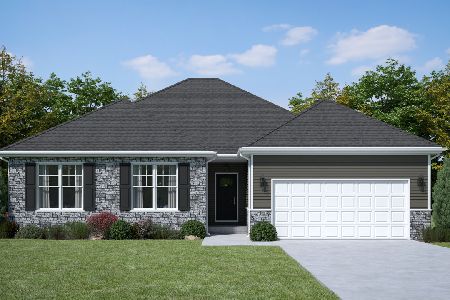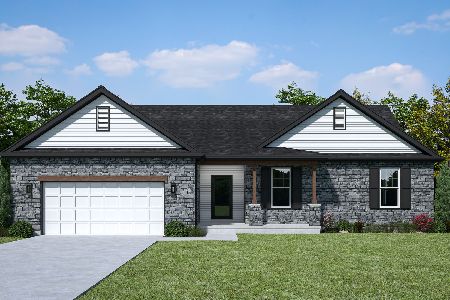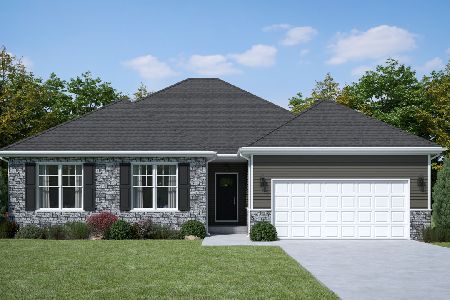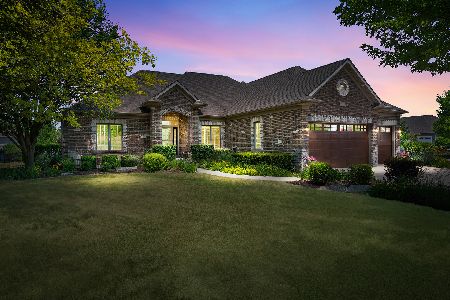447 Rutland Road, Dekalb, Illinois 60115
$285,000
|
Sold
|
|
| Status: | Closed |
| Sqft: | 2,221 |
| Cost/Sqft: | $131 |
| Beds: | 3 |
| Baths: | 4 |
| Year Built: | 2011 |
| Property Taxes: | $9,297 |
| Days On Market: | 2652 |
| Lot Size: | 0,27 |
Description
ELEGANCE & WARMTH ABOUNDS IN THIS "CUSTOM" RANCH HOME WITH FINISHED BASEMENT. Stone & brick accents, plentiful landscaping, backyard patio, fire pit & black aluminum fencing embrace with lovely Bridges of Rivermist property. 2 stunning fireplaces, solid 7' luxury interior doors, hardwood flooring, rich color schemes, upscale lighting, volume ceiling & transom windows offer amazing ambiance. Sun-filled foyer welcomes you presenting wall sconce & wrought iron staircase. Kitchen features tiered maple cabinets w/ crown molding, granite tops, 2 pantries, bbar & glass tiled back-splash. Great Room showcases clean face stone fireplace. French doors open into 1st level office! Master Suite displays stacked stone fireplace & window mill-work detail w/ 2 sinks, tiled whirlpool, wide shower & linen closet in master spa! Finished basement comes equipped w/ white doors & trim, recessed lighting, 4th bedroom, huge family room, 4th bathroom; hobby, game, play rooms & 93.5% efficient furnace!
Property Specifics
| Single Family | |
| — | |
| — | |
| 2011 | |
| — | |
| — | |
| No | |
| 0.27 |
| — | |
| Bridges Of Rivermist | |
| 237 / Quarterly | |
| — | |
| — | |
| — | |
| 10125305 | |
| 0802324008 |
Property History
| DATE: | EVENT: | PRICE: | SOURCE: |
|---|---|---|---|
| 5 Mar, 2015 | Sold | $269,000 | MRED MLS |
| 23 Jan, 2015 | Under contract | $274,900 | MRED MLS |
| 8 Jan, 2015 | Listed for sale | $274,900 | MRED MLS |
| 12 Apr, 2019 | Sold | $285,000 | MRED MLS |
| 11 Mar, 2019 | Under contract | $289,900 | MRED MLS |
| — | Last price change | $300,000 | MRED MLS |
| 30 Oct, 2018 | Listed for sale | $300,000 | MRED MLS |
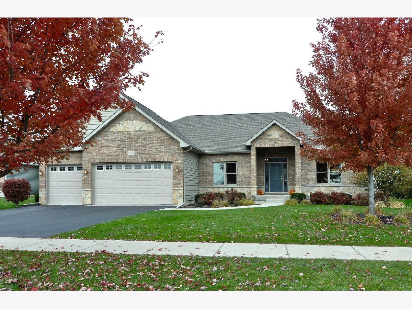
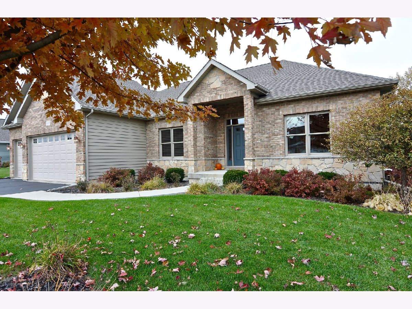
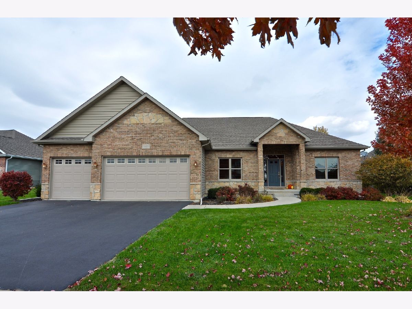
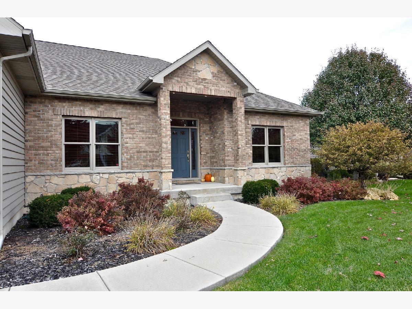
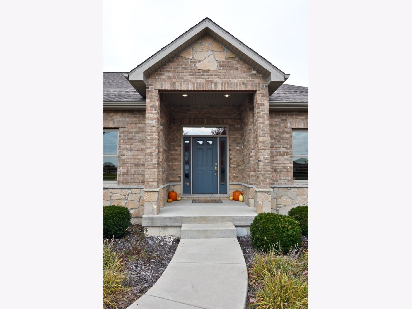
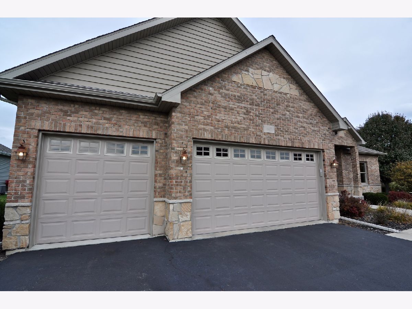
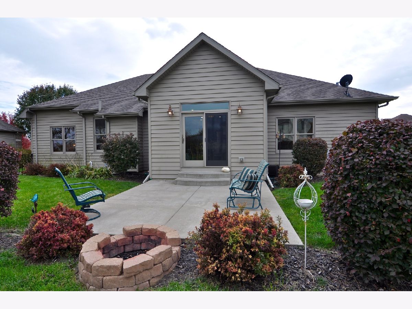
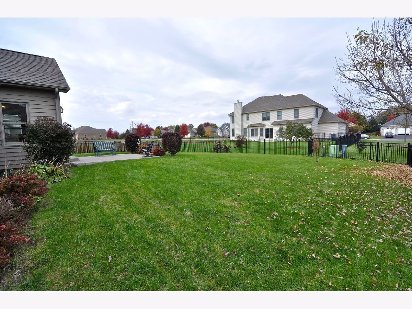

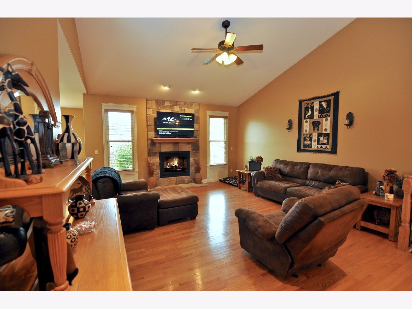
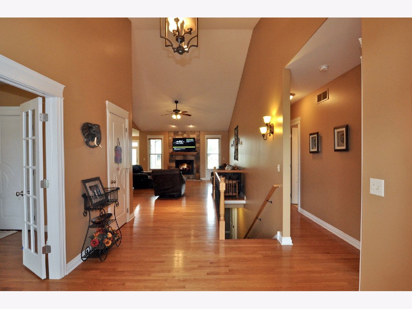
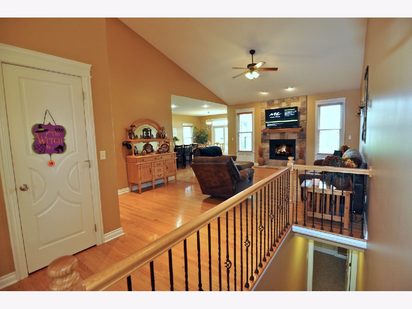
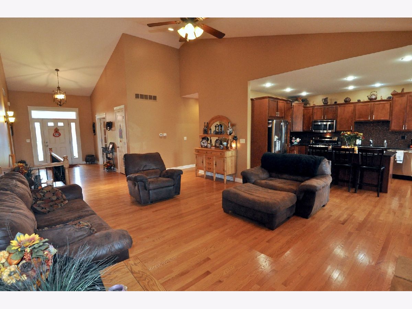

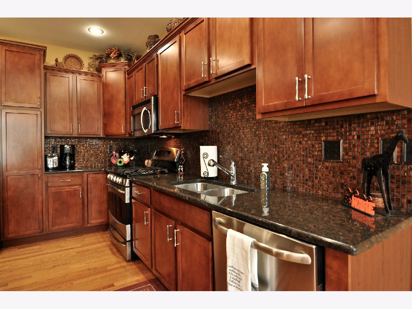
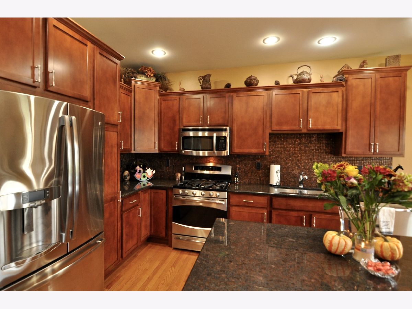
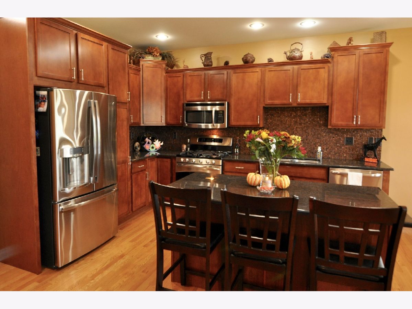

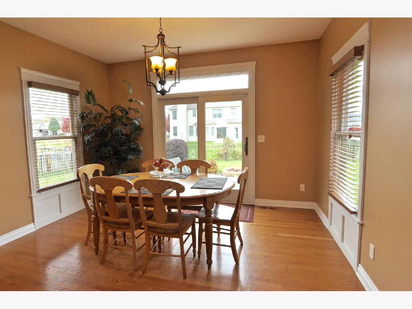

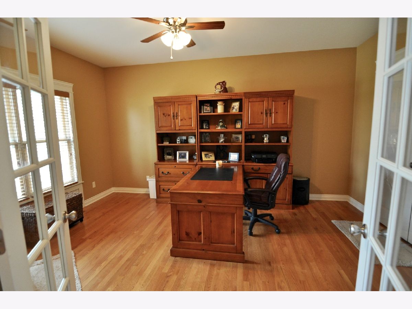

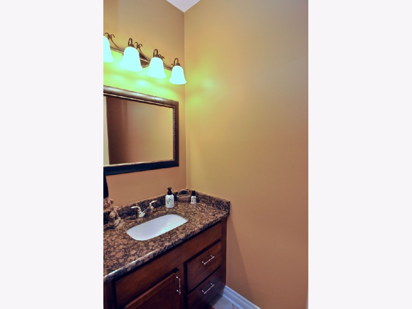


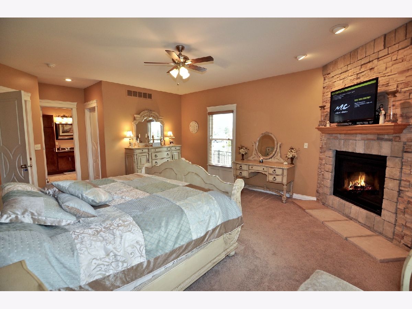

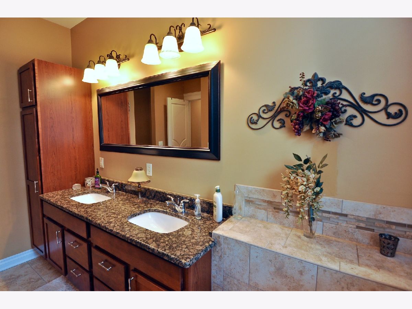


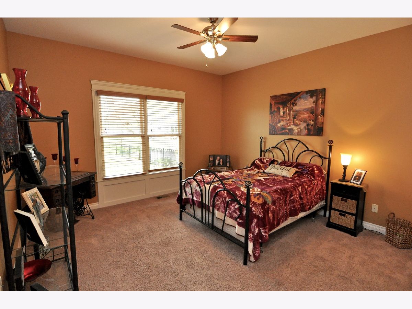



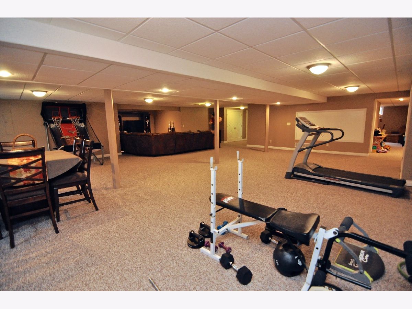





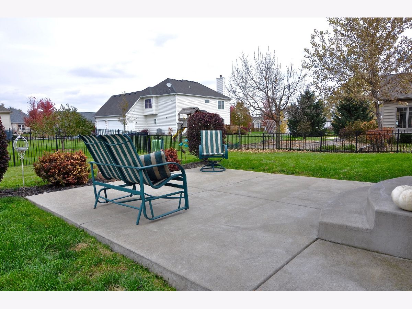
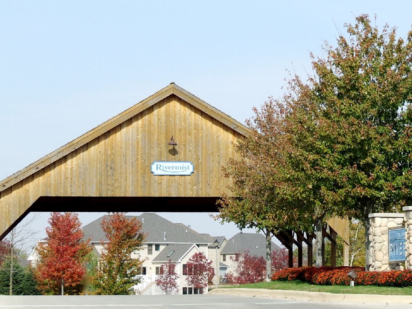
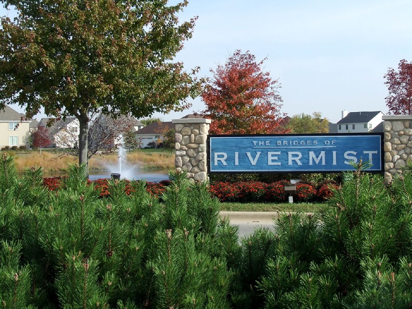
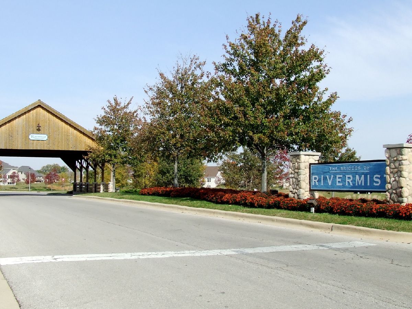


Room Specifics
Total Bedrooms: 4
Bedrooms Above Ground: 3
Bedrooms Below Ground: 1
Dimensions: —
Floor Type: —
Dimensions: —
Floor Type: —
Dimensions: —
Floor Type: —
Full Bathrooms: 4
Bathroom Amenities: Whirlpool,Separate Shower,Double Sink
Bathroom in Basement: 1
Rooms: —
Basement Description: Finished
Other Specifics
| 3 | |
| — | |
| Asphalt | |
| — | |
| — | |
| 89.20X141.28X74.59X142.21 | |
| Unfinished | |
| — | |
| — | |
| — | |
| Not in DB | |
| — | |
| — | |
| — | |
| — |
Tax History
| Year | Property Taxes |
|---|---|
| 2015 | $9,457 |
| 2019 | $9,297 |
Contact Agent
Nearby Similar Homes
Nearby Sold Comparables
Contact Agent
Listing Provided By
Coldwell Banker Real Estate Group

