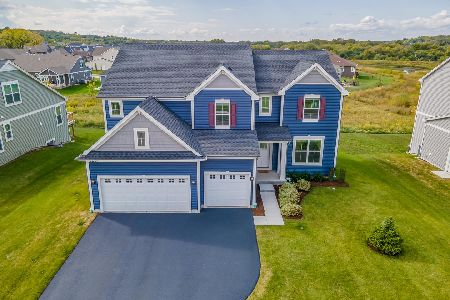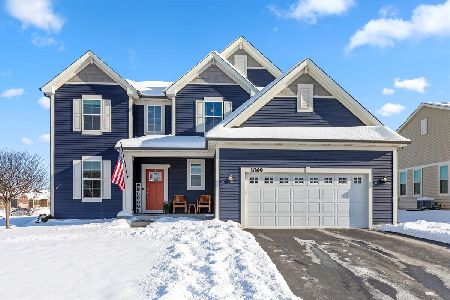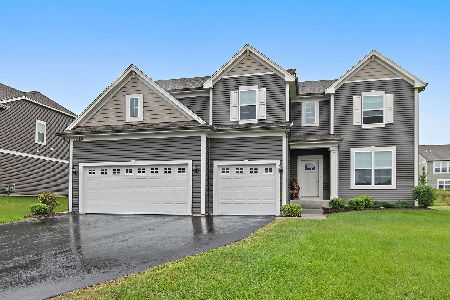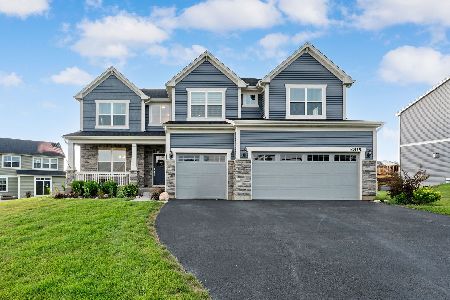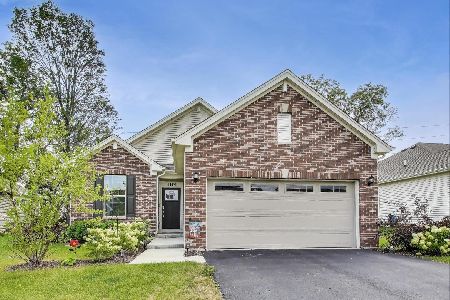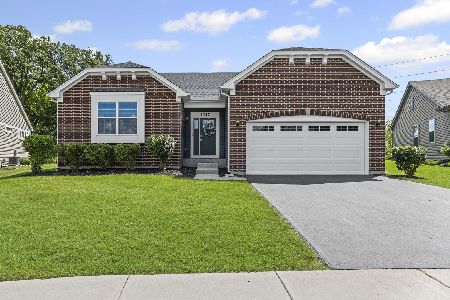4314 Drake Drive, Crystal Lake, Illinois 60012
$317,500
|
Sold
|
|
| Status: | Closed |
| Sqft: | 2,380 |
| Cost/Sqft: | $147 |
| Beds: | 3 |
| Baths: | 3 |
| Year Built: | 1998 |
| Property Taxes: | $9,023 |
| Days On Market: | 4507 |
| Lot Size: | 1,10 |
Description
Beautiful Brick Ranch in College Hill Subdivison, 1.1ac Wooded Corner Lot, Newly Refinished Hardwood Flooring, Custom Amish Cherry Cabinetry throughout Home. Extra deep 3 Car Garage/Separate Stairway to Basement, 1st Floor Lndry/Mudrm directly off Garage. Huge Rec Room in English Basement w/Wet Bar, Fireplace and 3rd Full Bath! New circle drive, water trtmnt, remodeled kitchen, insulated/drywalled ceiling in Garage.
Property Specifics
| Single Family | |
| — | |
| Ranch | |
| 1998 | |
| Full,English | |
| CUSTOM RANCH | |
| No | |
| 1.1 |
| Mc Henry | |
| — | |
| 0 / Not Applicable | |
| None | |
| Private Well | |
| Septic-Private | |
| 08445702 | |
| 1427404007 |
Nearby Schools
| NAME: | DISTRICT: | DISTANCE: | |
|---|---|---|---|
|
Grade School
Prairie Grove Elementary School |
46 | — | |
|
Middle School
Prairie Grove Junior High School |
46 | Not in DB | |
|
High School
Prairie Ridge High School |
155 | Not in DB | |
Property History
| DATE: | EVENT: | PRICE: | SOURCE: |
|---|---|---|---|
| 18 Sep, 2012 | Sold | $290,000 | MRED MLS |
| 15 Aug, 2012 | Under contract | $299,900 | MRED MLS |
| 10 Aug, 2012 | Listed for sale | $299,900 | MRED MLS |
| 20 Mar, 2014 | Sold | $317,500 | MRED MLS |
| 25 Feb, 2014 | Under contract | $349,500 | MRED MLS |
| — | Last price change | $349,900 | MRED MLS |
| 15 Sep, 2013 | Listed for sale | $349,900 | MRED MLS |
Room Specifics
Total Bedrooms: 3
Bedrooms Above Ground: 3
Bedrooms Below Ground: 0
Dimensions: —
Floor Type: Carpet
Dimensions: —
Floor Type: Carpet
Full Bathrooms: 3
Bathroom Amenities: Whirlpool,Separate Shower,Double Sink
Bathroom in Basement: 1
Rooms: Eating Area,Recreation Room,Storage
Basement Description: Partially Finished
Other Specifics
| 3 | |
| Concrete Perimeter | |
| Asphalt,Circular | |
| Patio, Storms/Screens | |
| Wooded | |
| 210X220X175X230 | |
| Unfinished | |
| Full | |
| Bar-Wet, Hardwood Floors, First Floor Bedroom, First Floor Laundry, First Floor Full Bath | |
| Range, Microwave, Dishwasher, Refrigerator, Washer, Dryer, Disposal | |
| Not in DB | |
| — | |
| — | |
| — | |
| Attached Fireplace Doors/Screen, Gas Log |
Tax History
| Year | Property Taxes |
|---|---|
| 2012 | $9,704 |
| 2014 | $9,023 |
Contact Agent
Nearby Similar Homes
Nearby Sold Comparables
Contact Agent
Listing Provided By
RE/MAX Connections II

