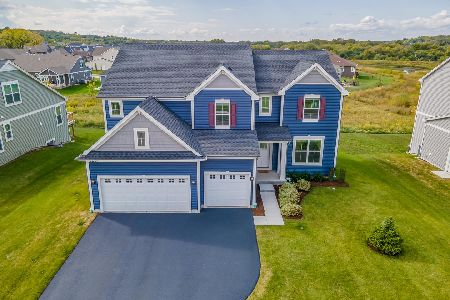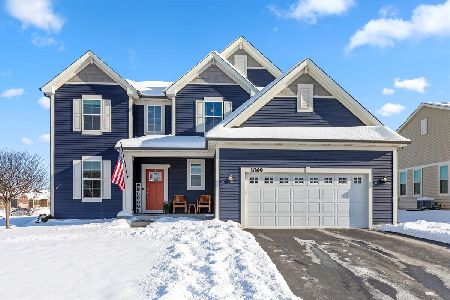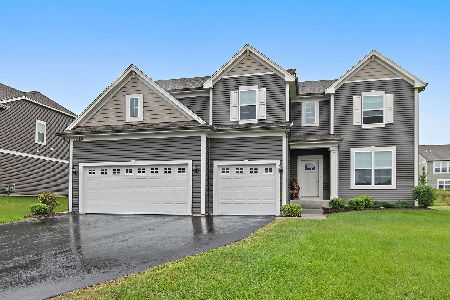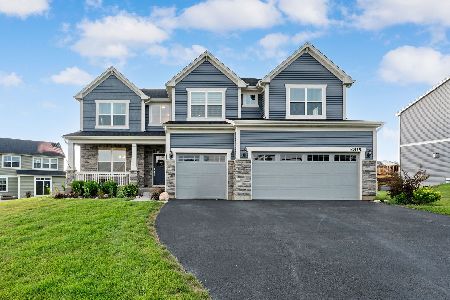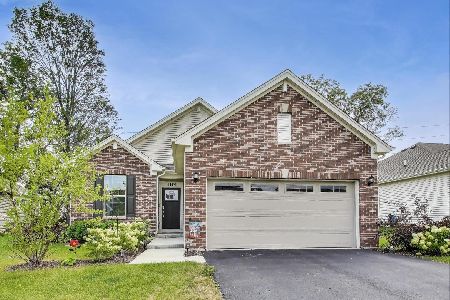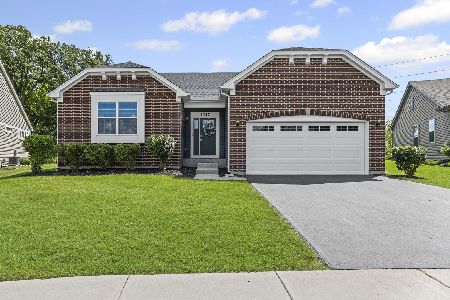4709 Wyoming Way, Crystal Lake, Illinois 60012
$238,500
|
Sold
|
|
| Status: | Closed |
| Sqft: | 2,000 |
| Cost/Sqft: | $125 |
| Beds: | 3 |
| Baths: | 3 |
| Year Built: | 1974 |
| Property Taxes: | $5,963 |
| Days On Market: | 3768 |
| Lot Size: | 1,08 |
Description
One of the areas most beautiful park like lots is the impressive setting for this impeccably cared for & meticulously upgraded one owner home. Gorgeous outdoor spaces & low maintenance perennial gardens. Classic traditional floor plan is truly fresh & move-in ready to offer years of worry free enjoyment. Spectacular newer custom kitchen & top quality appliances. Dark stained hardwood floors, full basement offers large RecRm & terrific storage. Large Master Suite with double closets & neutral spa style bath. Preferred Prairie Grove schools & Prairie Ridge HS. Make Offer, close fast & enjoy this fall & the Holidays in your new home.
Property Specifics
| Single Family | |
| — | |
| Colonial | |
| 1974 | |
| Full | |
| CUSTOM 2 STORY | |
| No | |
| 1.08 |
| Mc Henry | |
| College Hill | |
| 0 / Not Applicable | |
| None | |
| Private Well | |
| Septic-Private | |
| 09047919 | |
| 1427404004 |
Nearby Schools
| NAME: | DISTRICT: | DISTANCE: | |
|---|---|---|---|
|
Grade School
Prairie Grove Elementary School |
46 | — | |
|
Middle School
Prairie Grove Junior High School |
46 | Not in DB | |
|
High School
Prairie Ridge High School |
155 | Not in DB | |
Property History
| DATE: | EVENT: | PRICE: | SOURCE: |
|---|---|---|---|
| 25 Nov, 2015 | Sold | $238,500 | MRED MLS |
| 22 Oct, 2015 | Under contract | $250,000 | MRED MLS |
| 24 Sep, 2015 | Listed for sale | $250,000 | MRED MLS |
Room Specifics
Total Bedrooms: 3
Bedrooms Above Ground: 3
Bedrooms Below Ground: 0
Dimensions: —
Floor Type: Carpet
Dimensions: —
Floor Type: Carpet
Full Bathrooms: 3
Bathroom Amenities: Whirlpool,Separate Shower,Double Sink
Bathroom in Basement: 0
Rooms: Eating Area,Recreation Room,Storage
Basement Description: Partially Finished
Other Specifics
| 2 | |
| Concrete Perimeter | |
| Asphalt | |
| Patio, Brick Paver Patio, Storms/Screens | |
| Cul-De-Sac,Landscaped | |
| 138X218X216X313 | |
| Unfinished | |
| Full | |
| Bar-Wet, Hardwood Floors, First Floor Laundry | |
| Range, Microwave, Dishwasher, Refrigerator, Washer, Dryer, Disposal, Stainless Steel Appliance(s) | |
| Not in DB | |
| Street Lights, Street Paved | |
| — | |
| — | |
| Wood Burning |
Tax History
| Year | Property Taxes |
|---|---|
| 2015 | $5,963 |
Contact Agent
Nearby Similar Homes
Nearby Sold Comparables
Contact Agent
Listing Provided By
Berkshire Hathaway HomeServices Starck Real Estate

