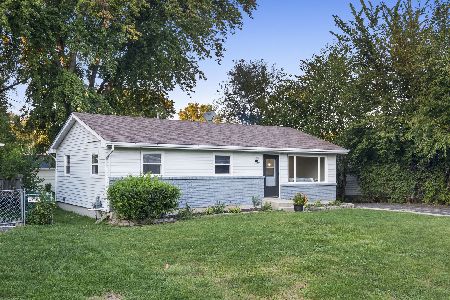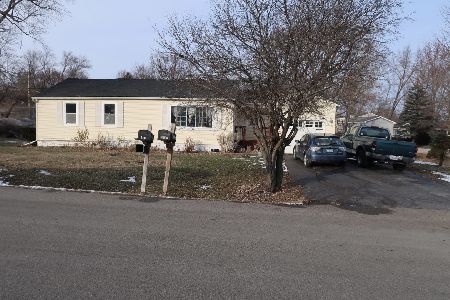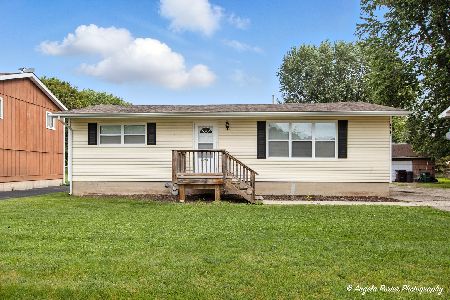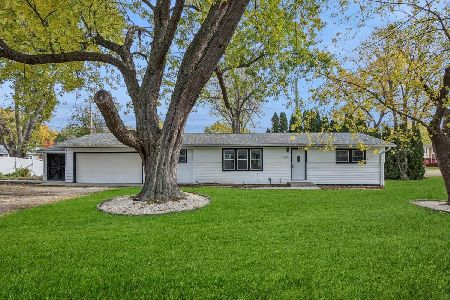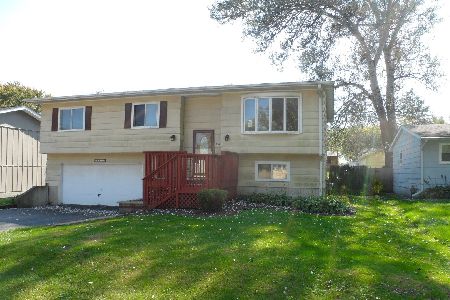4316 Parkway Avenue, Mchenry, Illinois 60050
$107,000
|
Sold
|
|
| Status: | Closed |
| Sqft: | 1,520 |
| Cost/Sqft: | $72 |
| Beds: | 3 |
| Baths: | 1 |
| Year Built: | 1975 |
| Property Taxes: | $3,035 |
| Days On Market: | 3757 |
| Lot Size: | 0,00 |
Description
A walk to the park, this home features an open floor plan with light and bright rooms, hardwood floors and lots of windows. The kitchen features a custom island and breakfast bar open to the dining room. The hardwood floors are continued up the stairs, into the hallway and in each of the three upstairs bedrooms. On the lower level is a sunny family or rec room with ground-level windows. A large laundry room and plenty of storage space are also found on this level. Steps away from Petersen Park, East Beach Park and McCullom Lake!
Property Specifics
| Single Family | |
| — | |
| — | |
| 1975 | |
| Partial | |
| — | |
| No | |
| — |
| Mc Henry | |
| Lakeland Park | |
| 0 / Not Applicable | |
| None | |
| Public | |
| Public Sewer | |
| 09066101 | |
| 0927204010 |
Nearby Schools
| NAME: | DISTRICT: | DISTANCE: | |
|---|---|---|---|
|
Grade School
Valley View Elementary School |
15 | — | |
|
Middle School
Parkland Middle School |
15 | Not in DB | |
|
High School
Mchenry High School-west Campus |
156 | Not in DB | |
Property History
| DATE: | EVENT: | PRICE: | SOURCE: |
|---|---|---|---|
| 16 Dec, 2015 | Sold | $107,000 | MRED MLS |
| 30 Oct, 2015 | Under contract | $110,000 | MRED MLS |
| 16 Oct, 2015 | Listed for sale | $110,000 | MRED MLS |
| 11 Jun, 2018 | Sold | $176,000 | MRED MLS |
| 4 May, 2018 | Under contract | $184,900 | MRED MLS |
| — | Last price change | $189,900 | MRED MLS |
| 1 Apr, 2018 | Listed for sale | $189,900 | MRED MLS |
Room Specifics
Total Bedrooms: 3
Bedrooms Above Ground: 3
Bedrooms Below Ground: 0
Dimensions: —
Floor Type: Hardwood
Dimensions: —
Floor Type: Hardwood
Full Bathrooms: 1
Bathroom Amenities: —
Bathroom in Basement: 0
Rooms: No additional rooms
Basement Description: Partially Finished,Crawl
Other Specifics
| — | |
| — | |
| Asphalt | |
| — | |
| — | |
| 7,748 SQ FT | |
| Full,Unfinished | |
| None | |
| Hardwood Floors | |
| Range, Dishwasher, Refrigerator, Freezer, Washer, Dryer | |
| Not in DB | |
| — | |
| — | |
| — | |
| — |
Tax History
| Year | Property Taxes |
|---|---|
| 2015 | $3,035 |
| 2018 | $3,451 |
Contact Agent
Nearby Similar Homes
Nearby Sold Comparables
Contact Agent
Listing Provided By
Weichert Realtors-McKee Real Estate

