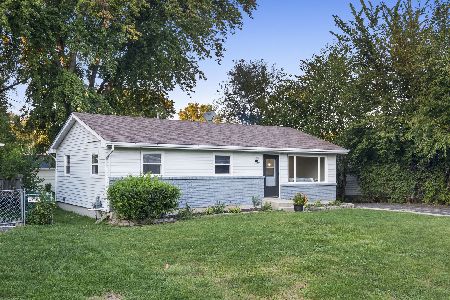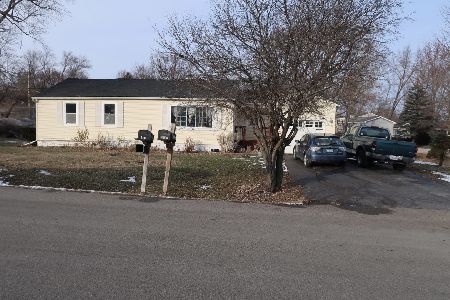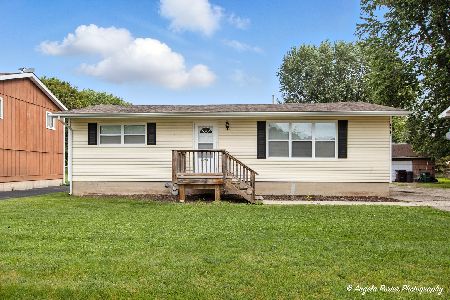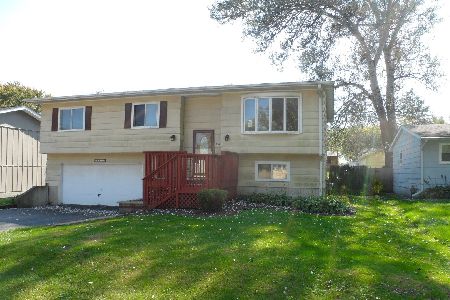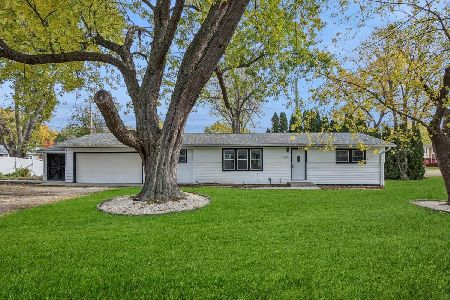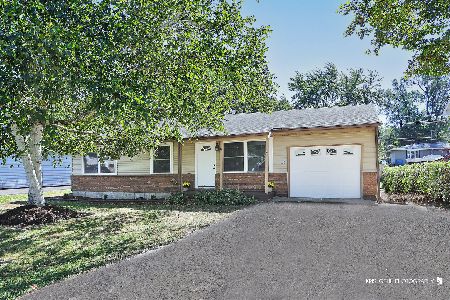4316 Parkway Avenue, Mchenry, Illinois 60050
$176,000
|
Sold
|
|
| Status: | Closed |
| Sqft: | 1,520 |
| Cost/Sqft: | $122 |
| Beds: | 3 |
| Baths: | 2 |
| Year Built: | 1975 |
| Property Taxes: | $3,451 |
| Days On Market: | 2859 |
| Lot Size: | 0,00 |
Description
This home will take your breath away! Get the house of your dreams in this designer rehab. Light filled living/dining room with recessed lighting and dark stained hardwood floors opens to a chef's kitchen with 42" white shaker style cabinets, subway tile backsplash, new SS appliances. Lower level features family room, outstanding spa like bathroom and utility room. Upper level offers 3 generous size bedrooms and another luxurious bathroom. All new interior doors and windows. Steps away from Petersen Park, East Beach Park and McCullom Lake!Close to shopping.HURRY, this property will not last long on the market!
Property Specifics
| Single Family | |
| — | |
| — | |
| 1975 | |
| Partial | |
| — | |
| No | |
| — |
| Mc Henry | |
| Lakeland Park | |
| 0 / Not Applicable | |
| None | |
| Public | |
| Public Sewer | |
| 09900861 | |
| 0927204010 |
Nearby Schools
| NAME: | DISTRICT: | DISTANCE: | |
|---|---|---|---|
|
Grade School
Valley View Elementary School |
15 | — | |
|
Middle School
Parkland Middle School |
15 | Not in DB | |
|
High School
Mchenry High School-west Campus |
156 | Not in DB | |
Property History
| DATE: | EVENT: | PRICE: | SOURCE: |
|---|---|---|---|
| 16 Dec, 2015 | Sold | $107,000 | MRED MLS |
| 30 Oct, 2015 | Under contract | $110,000 | MRED MLS |
| 16 Oct, 2015 | Listed for sale | $110,000 | MRED MLS |
| 11 Jun, 2018 | Sold | $176,000 | MRED MLS |
| 4 May, 2018 | Under contract | $184,900 | MRED MLS |
| — | Last price change | $189,900 | MRED MLS |
| 1 Apr, 2018 | Listed for sale | $189,900 | MRED MLS |
Room Specifics
Total Bedrooms: 3
Bedrooms Above Ground: 3
Bedrooms Below Ground: 0
Dimensions: —
Floor Type: Hardwood
Dimensions: —
Floor Type: Hardwood
Full Bathrooms: 2
Bathroom Amenities: —
Bathroom in Basement: 1
Rooms: No additional rooms
Basement Description: Finished,Crawl
Other Specifics
| — | |
| — | |
| Asphalt | |
| — | |
| — | |
| 7,748 SQ FT | |
| Full,Unfinished | |
| None | |
| Hardwood Floors | |
| Range, Dishwasher, Refrigerator, Washer, Dryer | |
| Not in DB | |
| — | |
| — | |
| — | |
| — |
Tax History
| Year | Property Taxes |
|---|---|
| 2015 | $3,035 |
| 2018 | $3,451 |
Contact Agent
Nearby Similar Homes
Nearby Sold Comparables
Contact Agent
Listing Provided By
Dream to Realty

