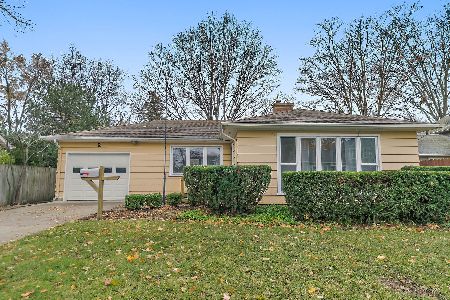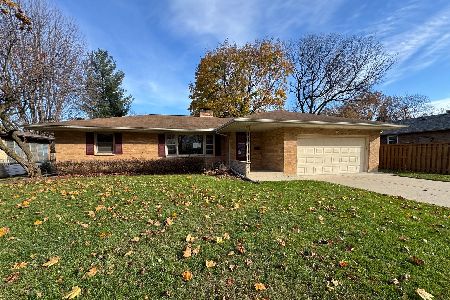432 Lake Shore Drive, East Dundee, Illinois 60118
$389,000
|
Sold
|
|
| Status: | Closed |
| Sqft: | 3,200 |
| Cost/Sqft: | $122 |
| Beds: | 4 |
| Baths: | 5 |
| Year Built: | 1936 |
| Property Taxes: | $6,971 |
| Days On Market: | 2893 |
| Lot Size: | 0,00 |
Description
Incredible price for this picture perfect cape cod. From the front door through to the swimming pool this is an estate to remember. 4 bedrooms, 3.5 baths plus another 1/2 bath in the pool house. Hardwood floors throughout.Major remodel and removal of some walls 2004. Kitchen with silestone counters, custom cabinets, SS kitchenaid appliances, pantry, plate rack..it's all here. Lovely breakfast room with 6 skylights and 3 sides of windows brings the outside in. Listen to the sounds of the waterfall and Pond from both the breakfast room and large screen porch. First floor study is richly panelled and has 4 walls of bookcases. Formal dining and living room with fireplace adjacent to the screen porch overlooking the pool and grounds.Entertain around your 20x40' swimming pool and enjoy the firepit after a dip. Lush landscaping contributes to the park-like setting. When guests visit they'll have their own separate bedroom at one end of the house. Walk to restaurants
Property Specifics
| Single Family | |
| — | |
| Cape Cod | |
| 1936 | |
| Full,English | |
| CUSTOM | |
| No | |
| — |
| Kane | |
| Lakewood Lodge Estates | |
| 0 / Not Applicable | |
| None | |
| Private Well | |
| Septic-Private | |
| 09860777 | |
| 0323178008 |
Nearby Schools
| NAME: | DISTRICT: | DISTANCE: | |
|---|---|---|---|
|
Grade School
Lakewood Elementary School |
300 | — | |
|
Middle School
Carpentersville Middle School |
300 | Not in DB | |
|
High School
Dundee-crown High School |
300 | Not in DB | |
Property History
| DATE: | EVENT: | PRICE: | SOURCE: |
|---|---|---|---|
| 19 May, 2018 | Sold | $389,000 | MRED MLS |
| 2 Mar, 2018 | Under contract | $389,000 | MRED MLS |
| 19 Feb, 2018 | Listed for sale | $389,000 | MRED MLS |
Room Specifics
Total Bedrooms: 4
Bedrooms Above Ground: 4
Bedrooms Below Ground: 0
Dimensions: —
Floor Type: Hardwood
Dimensions: —
Floor Type: Carpet
Dimensions: —
Floor Type: Carpet
Full Bathrooms: 5
Bathroom Amenities: Whirlpool
Bathroom in Basement: 0
Rooms: Breakfast Room,Study,Screened Porch,Bonus Room
Basement Description: Finished
Other Specifics
| 2 | |
| Concrete Perimeter | |
| Concrete | |
| Patio, Porch Screened, Brick Paver Patio, In Ground Pool | |
| Corner Lot,Fenced Yard,Landscaped,Wooded | |
| 90X269X178X319 | |
| Pull Down Stair | |
| Full | |
| Skylight(s), Hardwood Floors, First Floor Full Bath | |
| Dishwasher, High End Refrigerator, Washer, Dryer, Stainless Steel Appliance(s), Cooktop, Built-In Oven | |
| Not in DB | |
| — | |
| — | |
| — | |
| Wood Burning |
Tax History
| Year | Property Taxes |
|---|---|
| 2018 | $6,971 |
Contact Agent
Nearby Similar Homes
Nearby Sold Comparables
Contact Agent
Listing Provided By
RE/MAX of Barrington








