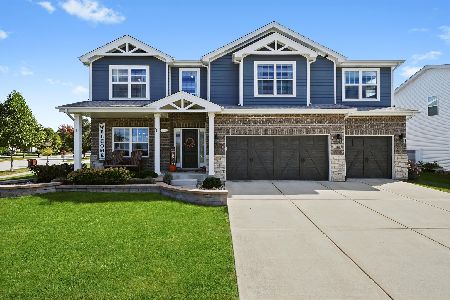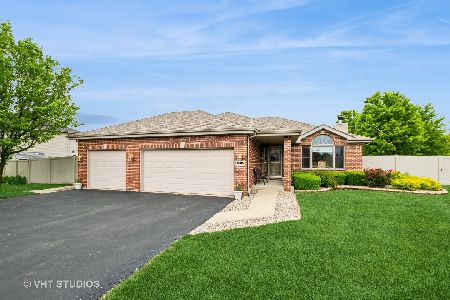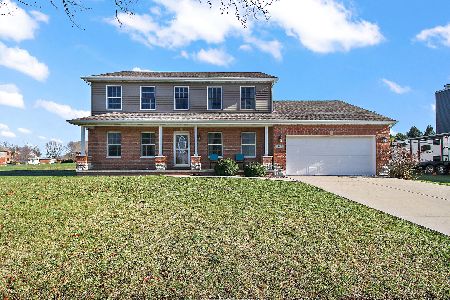432 Locust Lane, Peotone, Illinois 60468
$398,000
|
Sold
|
|
| Status: | Closed |
| Sqft: | 2,400 |
| Cost/Sqft: | $164 |
| Beds: | 3 |
| Baths: | 3 |
| Year Built: | 2007 |
| Property Taxes: | $6,467 |
| Days On Market: | 610 |
| Lot Size: | 0,35 |
Description
True Pride in Ownership! Nothing but quality throughout this amazing custom built 3 bedroom brick ranch. Home features beautiful hardwoods and volume ceilings. Amazing Country Kitchen with seated island and eat in space. French doors lead outside to a 3 seasons room, with an added bonus of no neighbors behind you! Spacious Living Room, Formal Dining Room with arched doorways, custom blinds and shutters. Custom touches are evident throughout this home. Full Basement with drywall and sealed floor boasts a blank canvas for your ideas. Workshop, stunning marble walk in shower., battery back-up for sump, House Generator Power Supply (no generator) & Egress windows. Heated 3 car garage, Outdoor shed, paver patio, Ring camera...No expense was spared! Showings to begin March 17th. Property is being sold AS-IS.
Property Specifics
| Single Family | |
| — | |
| — | |
| 2007 | |
| — | |
| — | |
| No | |
| 0.35 |
| Will | |
| Westgate Manor | |
| 90 / Annual | |
| — | |
| — | |
| — | |
| 12002716 | |
| 1720234180070000 |
Nearby Schools
| NAME: | DISTRICT: | DISTANCE: | |
|---|---|---|---|
|
Grade School
Peotone Elementary School |
207U | — | |
|
Middle School
Peotone Junior High School |
207U | Not in DB | |
|
High School
Peotone High School |
207U | Not in DB | |
Property History
| DATE: | EVENT: | PRICE: | SOURCE: |
|---|---|---|---|
| 17 Aug, 2016 | Sold | $260,000 | MRED MLS |
| 22 Jul, 2016 | Under contract | $279,900 | MRED MLS |
| 12 May, 2016 | Listed for sale | $279,900 | MRED MLS |
| 19 Apr, 2024 | Sold | $398,000 | MRED MLS |
| 19 Mar, 2024 | Under contract | $392,980 | MRED MLS |
| 14 Mar, 2024 | Listed for sale | $392,980 | MRED MLS |
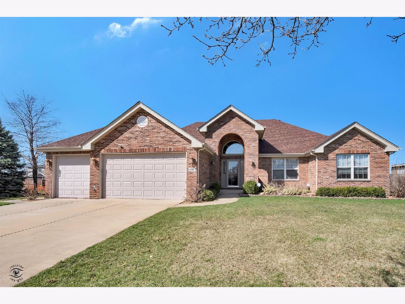
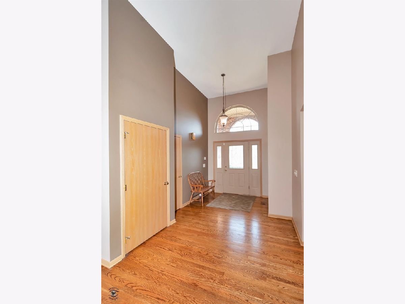
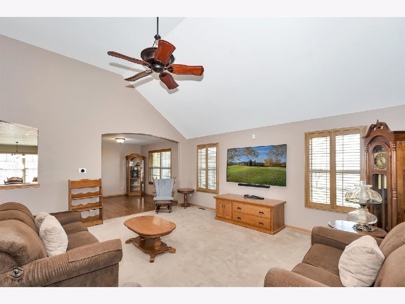
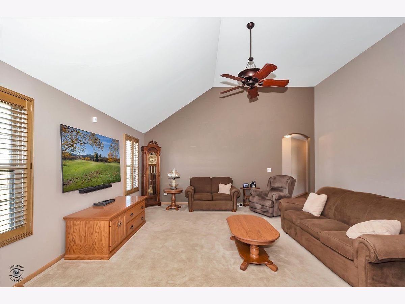
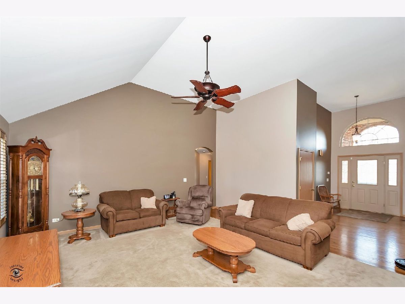
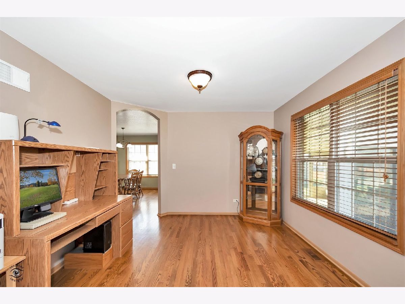
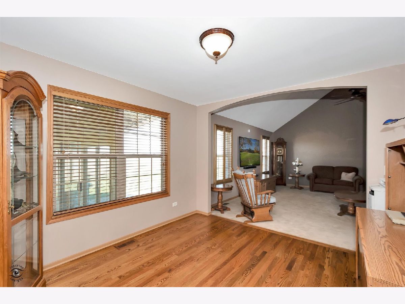
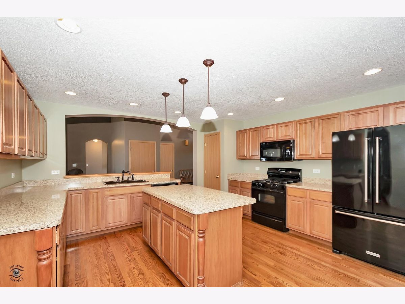
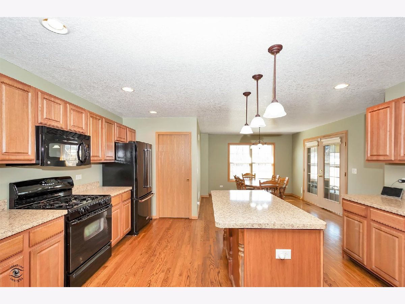
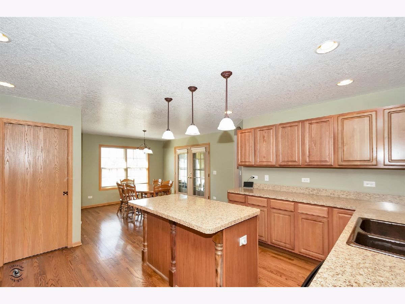
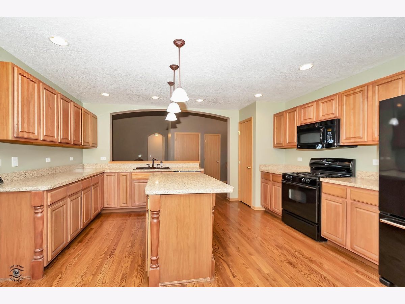
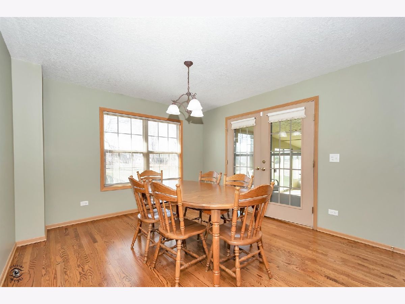
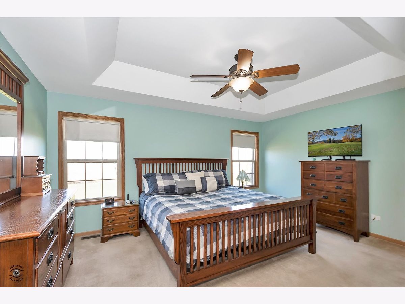
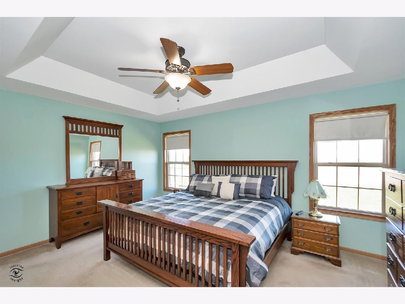
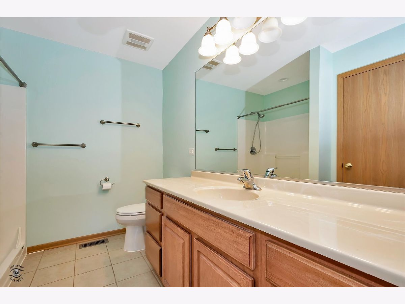
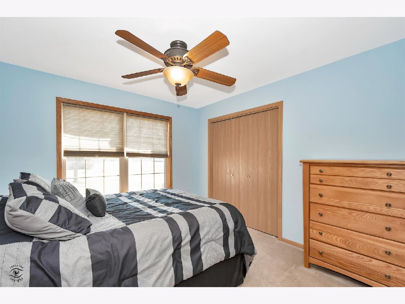
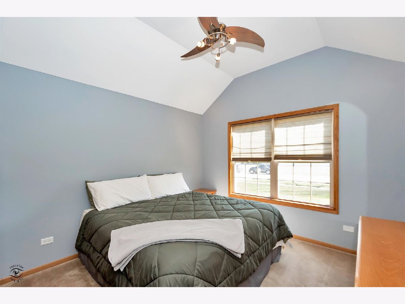
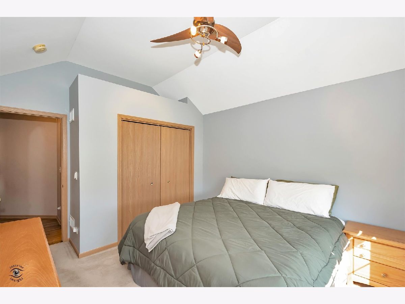
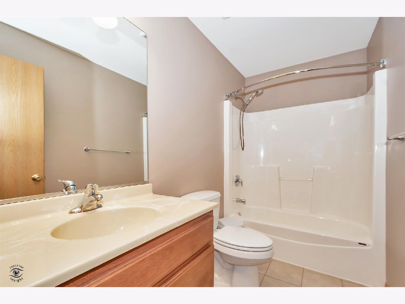
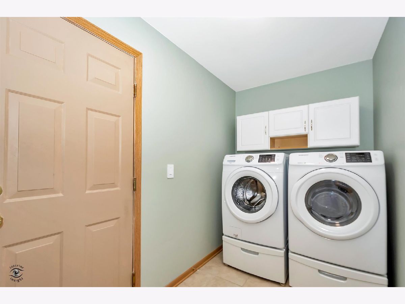
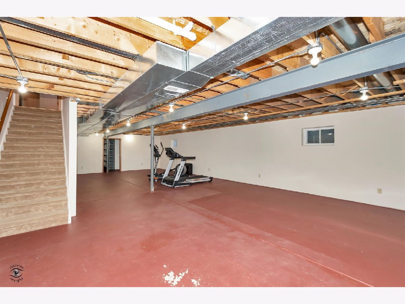
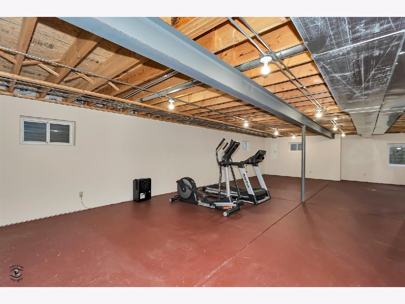
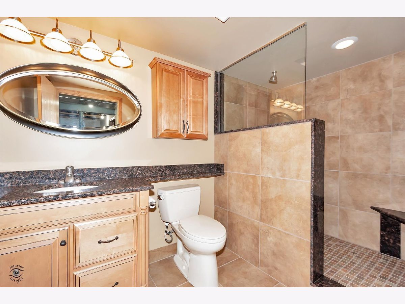
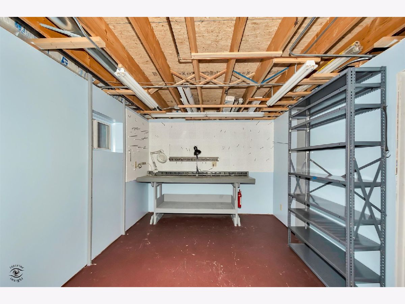
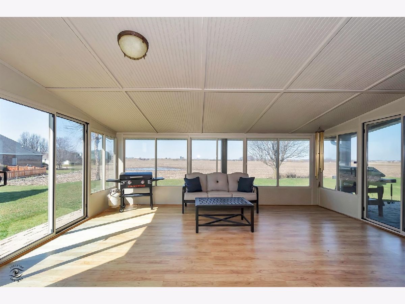
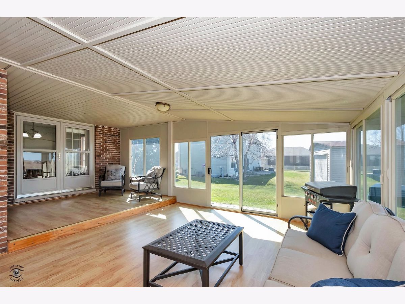
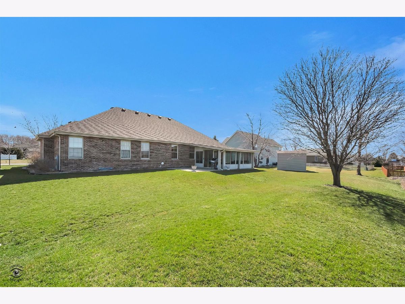
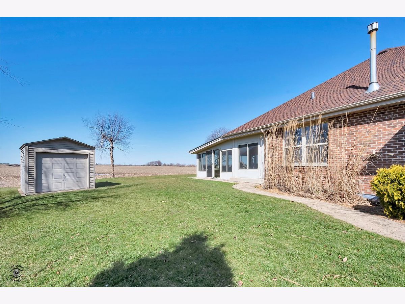
Room Specifics
Total Bedrooms: 3
Bedrooms Above Ground: 3
Bedrooms Below Ground: 0
Dimensions: —
Floor Type: —
Dimensions: —
Floor Type: —
Full Bathrooms: 3
Bathroom Amenities: —
Bathroom in Basement: 1
Rooms: —
Basement Description: Partially Finished
Other Specifics
| 3 | |
| — | |
| Concrete | |
| — | |
| — | |
| 70X145X120X135 | |
| — | |
| — | |
| — | |
| — | |
| Not in DB | |
| — | |
| — | |
| — | |
| — |
Tax History
| Year | Property Taxes |
|---|---|
| 2016 | $5,630 |
| 2024 | $6,467 |
Contact Agent
Nearby Similar Homes
Nearby Sold Comparables
Contact Agent
Listing Provided By
CRIS Realty

