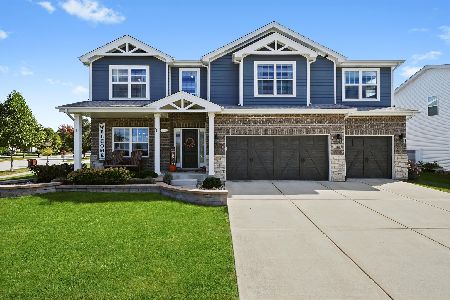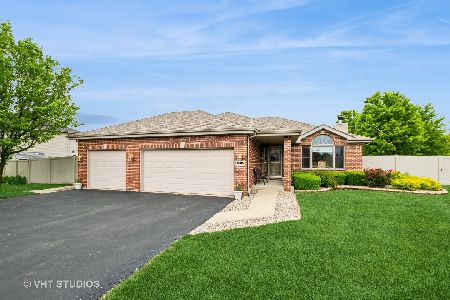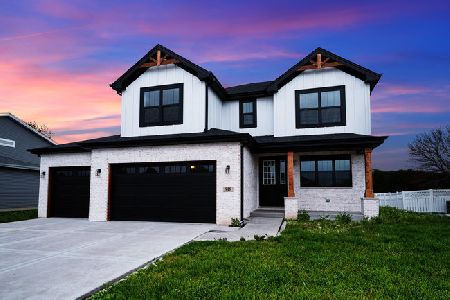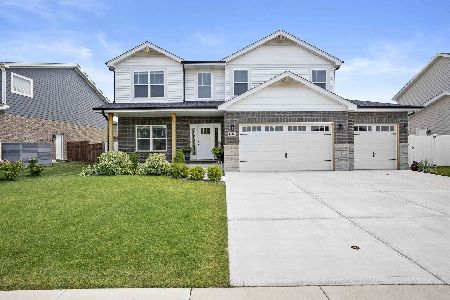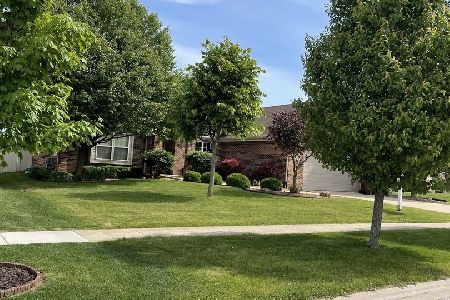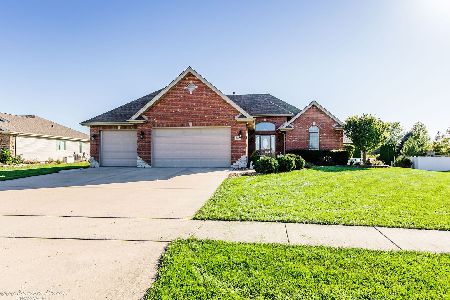922 Westgate Drive, Peotone, Illinois 60468
$275,000
|
Sold
|
|
| Status: | Closed |
| Sqft: | 3,500 |
| Cost/Sqft: | $84 |
| Beds: | 5 |
| Baths: | 5 |
| Year Built: | 2007 |
| Property Taxes: | $7,936 |
| Days On Market: | 3930 |
| Lot Size: | 0,25 |
Description
WOW 2-Story w/nearly 4500SqFt and ALL the bells & whistles!! Main floor BR w/private bath, study, formal LR & DR, FR w/fireplace, kitchen w/raised panel 42" cabinets, solid surface counters, Butler's pantry/desk area, double oven. PERMA-SEALED basement w/full 8' ceilings, wet bar, work out or billiard room, BR, full BTH, built in sound system. 40x16 deck, PVC fenced yard & more SEE FEATURE SHEET IN ADDL INFO LINK.
Property Specifics
| Single Family | |
| — | |
| — | |
| 2007 | |
| Full | |
| — | |
| No | |
| 0.25 |
| Will | |
| — | |
| 100 / Annual | |
| Other | |
| Public | |
| Public Sewer | |
| 08835170 | |
| 1720234010130000 |
Property History
| DATE: | EVENT: | PRICE: | SOURCE: |
|---|---|---|---|
| 11 Jun, 2015 | Sold | $275,000 | MRED MLS |
| 6 May, 2015 | Under contract | $295,000 | MRED MLS |
| — | Last price change | $300,000 | MRED MLS |
| 9 Feb, 2015 | Listed for sale | $320,000 | MRED MLS |
Room Specifics
Total Bedrooms: 6
Bedrooms Above Ground: 5
Bedrooms Below Ground: 1
Dimensions: —
Floor Type: Carpet
Dimensions: —
Floor Type: Carpet
Dimensions: —
Floor Type: Carpet
Dimensions: —
Floor Type: —
Dimensions: —
Floor Type: —
Full Bathrooms: 5
Bathroom Amenities: Whirlpool,Separate Shower
Bathroom in Basement: 1
Rooms: Bedroom 5,Bedroom 6,Deck,Eating Area,Exercise Room,Foyer,Recreation Room,Study,Other Room
Basement Description: Finished
Other Specifics
| 2 | |
| Concrete Perimeter | |
| Concrete | |
| Deck | |
| Fenced Yard | |
| 73X129X88X142 | |
| — | |
| Full | |
| Bar-Wet, Hardwood Floors, Wood Laminate Floors, First Floor Bedroom, First Floor Laundry, First Floor Full Bath | |
| Double Oven, Range, Microwave, Dishwasher, Stainless Steel Appliance(s) | |
| Not in DB | |
| Sidewalks, Street Lights, Street Paved | |
| — | |
| — | |
| Gas Log, Gas Starter |
Tax History
| Year | Property Taxes |
|---|---|
| 2015 | $7,936 |
Contact Agent
Nearby Similar Homes
Nearby Sold Comparables
Contact Agent
Listing Provided By
McColly Real Estate

