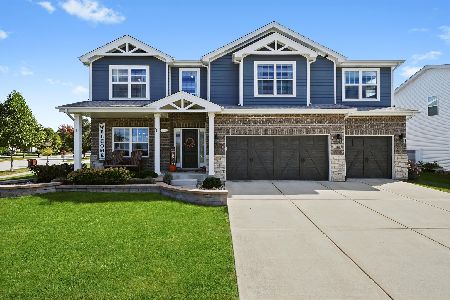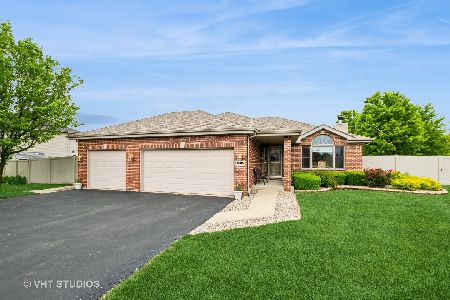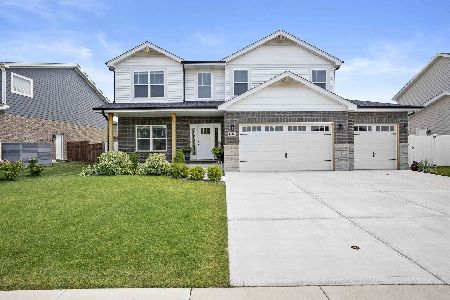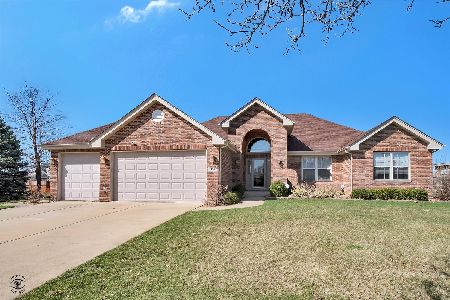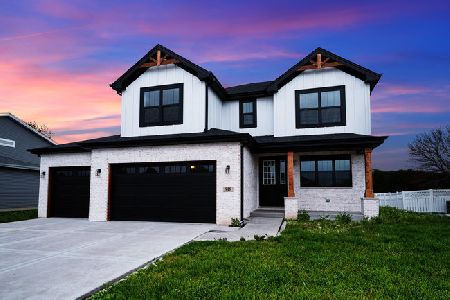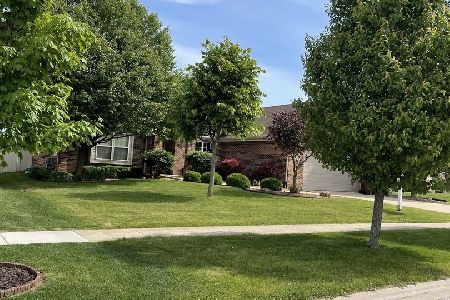414 Locust Lane, Peotone, Illinois 60468
$268,000
|
Sold
|
|
| Status: | Closed |
| Sqft: | 2,300 |
| Cost/Sqft: | $124 |
| Beds: | 4 |
| Baths: | 3 |
| Year Built: | 2016 |
| Property Taxes: | $778 |
| Days On Market: | 3348 |
| Lot Size: | 0,00 |
Description
Gift yourself a new home in 2016! Beautiful two story is brand new and ready for you. Great curb appeal, wide concrete driveway leads to 3 car garage. Rich dark oak hardwood flooring through main level. Today's desired color palate, including white doors and trim, white cabinetry, grey and greige tones in granite and paint. Beautiful kitchen features custom Riverton cabinetry, island, pantry closet, stainless stove/dw and microwave. Open floor plan with XL great room and flex room off foyer that could be formal dining, den, office or playroom. Oversized and handy 1st floor laundry. Great big bedrooms including master suite with walk in closet and private bath - baths well designed and feature subway tile. Full basement (no crawl!) for abundant storage and future finishing possibilities. Roomy concrete patio and established lawn. EZ access to I-57 for commuters. One year builder warranty included. Crisp and well designed: come meet your new home today!
Property Specifics
| Single Family | |
| — | |
| — | |
| 2016 | |
| Full | |
| — | |
| No | |
| — |
| Will | |
| Westgate Manor | |
| 90 / Annual | |
| Other | |
| Public | |
| Public Sewer | |
| 09345250 | |
| 1720234180030000 |
Nearby Schools
| NAME: | DISTRICT: | DISTANCE: | |
|---|---|---|---|
|
Grade School
Peotone Elementary School |
207U | — | |
|
Middle School
Peotone Junior High School |
207U | Not in DB | |
|
High School
Peotone High School |
207U | Not in DB | |
Property History
| DATE: | EVENT: | PRICE: | SOURCE: |
|---|---|---|---|
| 10 Nov, 2016 | Sold | $268,000 | MRED MLS |
| 6 Oct, 2016 | Under contract | $285,000 | MRED MLS |
| 16 Sep, 2016 | Listed for sale | $285,000 | MRED MLS |
Room Specifics
Total Bedrooms: 4
Bedrooms Above Ground: 4
Bedrooms Below Ground: 0
Dimensions: —
Floor Type: Carpet
Dimensions: —
Floor Type: Carpet
Dimensions: —
Floor Type: Carpet
Full Bathrooms: 3
Bathroom Amenities: —
Bathroom in Basement: 0
Rooms: Eating Area,Foyer
Basement Description: Unfinished
Other Specifics
| 3 | |
| Concrete Perimeter | |
| Concrete | |
| Patio | |
| — | |
| 75X134.97 | |
| — | |
| Full | |
| Hardwood Floors, First Floor Laundry | |
| Range, Microwave, Dishwasher, Stainless Steel Appliance(s) | |
| Not in DB | |
| Sidewalks, Street Lights, Street Paved | |
| — | |
| — | |
| — |
Tax History
| Year | Property Taxes |
|---|---|
| 2016 | $778 |
Contact Agent
Nearby Similar Homes
Nearby Sold Comparables
Contact Agent
Listing Provided By
RE/MAX 10

