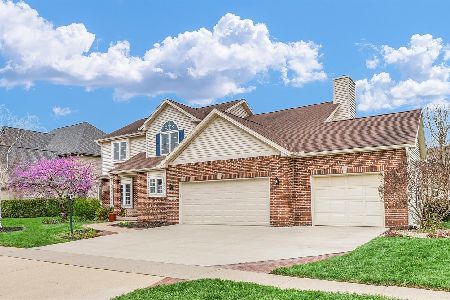4323 Crossgate Drive, Champaign, Illinois 61822
$275,000
|
Sold
|
|
| Status: | Closed |
| Sqft: | 2,312 |
| Cost/Sqft: | $119 |
| Beds: | 4 |
| Baths: | 3 |
| Year Built: | 1998 |
| Property Taxes: | $7,683 |
| Days On Market: | 2499 |
| Lot Size: | 0,23 |
Description
Ironwood subdivision new listing, and priced to sell, do not miss this one! Just $275k gets you a full two-story, 4-bed, 2.5 bath home on a nice lot, with a partial studio-style finished basement. Gorgeous remodeled kitchen with upscale cherry cabinetry & solid quartz counters. Loads of hardwood floors, bright and open plan, front covered porch, cozy fireplace w/gas-log set, private deck overlooks mature backyard. 2017 all new tear-off roof with better architectural-grade shingles. New gas 50-gallon water heater also in 2017. High-efficiency Trane furnace, central air. Master has cathedral ceilings, master w/jetted tub, separate shower & WIC (orig, remodel update to build even more equity). Well cared for home. Fantastic neighborhood location, and just over 3 blocks from 'Mullikin Park' and very close to the new amazing YMCA facility. Pre-inspected & priced attractively for a later summer closing & possession, all before this one is under contract!
Property Specifics
| Single Family | |
| — | |
| Traditional | |
| 1998 | |
| Partial | |
| — | |
| No | |
| 0.23 |
| Champaign | |
| — | |
| 125 / Annual | |
| Insurance | |
| Public | |
| Public Sewer | |
| 10347921 | |
| 032020428013 |
Nearby Schools
| NAME: | DISTRICT: | DISTANCE: | |
|---|---|---|---|
|
Grade School
Champaign Elementary School |
4 | — | |
|
Middle School
Champaign/middle Call Unit 4 351 |
4 | Not in DB | |
|
High School
Centennial High School |
4 | Not in DB | |
Property History
| DATE: | EVENT: | PRICE: | SOURCE: |
|---|---|---|---|
| 12 Jul, 2019 | Sold | $275,000 | MRED MLS |
| 5 May, 2019 | Under contract | $275,000 | MRED MLS |
| 29 Apr, 2019 | Listed for sale | $275,000 | MRED MLS |
Room Specifics
Total Bedrooms: 4
Bedrooms Above Ground: 4
Bedrooms Below Ground: 0
Dimensions: —
Floor Type: Carpet
Dimensions: —
Floor Type: Carpet
Dimensions: —
Floor Type: Carpet
Full Bathrooms: 3
Bathroom Amenities: Whirlpool,Separate Shower,Double Sink
Bathroom in Basement: 0
Rooms: Recreation Room,Office,Foyer,Walk In Closet
Basement Description: Partially Finished
Other Specifics
| 3 | |
| Concrete Perimeter | |
| Concrete | |
| Deck, Porch | |
| — | |
| 86.61 X 115 | |
| — | |
| Full | |
| Vaulted/Cathedral Ceilings, Hardwood Floors, First Floor Laundry, Walk-In Closet(s) | |
| Range, Microwave, Dishwasher, Refrigerator, Disposal, Other | |
| Not in DB | |
| — | |
| — | |
| — | |
| Gas Log |
Tax History
| Year | Property Taxes |
|---|---|
| 2019 | $7,683 |
Contact Agent
Nearby Similar Homes
Contact Agent
Listing Provided By
RE/MAX REALTY ASSOCIATES-CHA










