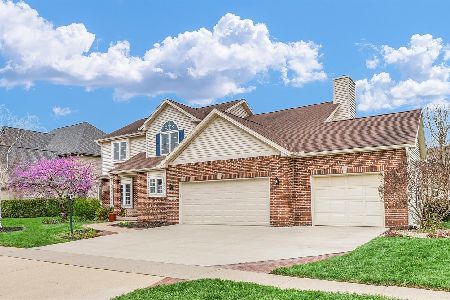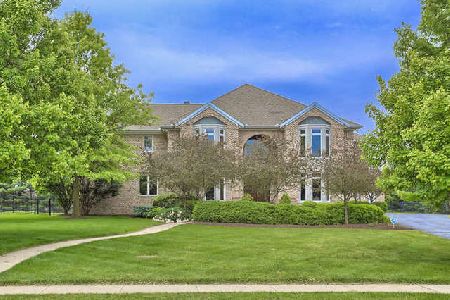4322 Crossgate Drive, Champaign, Illinois 61822
$266,000
|
Sold
|
|
| Status: | Closed |
| Sqft: | 3,000 |
| Cost/Sqft: | $96 |
| Beds: | 4 |
| Baths: | 3 |
| Year Built: | 1998 |
| Property Taxes: | $7,487 |
| Days On Market: | 3595 |
| Lot Size: | 0,00 |
Description
This Great Home is in Pristine Condition in popular Ironwood sub. The spacious Kitchen has Granite Counters, Hickory Cabinets-some glass doors, Center island w/ cook-top & ceramic tile floor & opens to Family Room w/cathedral ceiling, fireplace & hardwood floors. You'll love the back yard patio and deck - great for entertaining. Formal Dining Room, Formal Living Room, Hardwood floor in Entry. Large Master Bedroom Suite has cathedral ceiling, Master Bath w/ Jacuzzi tub, double vanity & walk-in closet. Bonus Room, Very nice basement is partially finished w/ some drywall, painted walls, carpet, the basement family room has built in bookshelves - ready for more fun and entertaining. Storage Room in basement and three car garage. You will want to see this home and its wonderful curb appeal!
Property Specifics
| Single Family | |
| — | |
| — | |
| 1998 | |
| Partial | |
| — | |
| No | |
| — |
| Champaign | |
| Ironwood | |
| 125 / Annual | |
| — | |
| Public | |
| Public Sewer | |
| 09439565 | |
| 032020429012 |
Nearby Schools
| NAME: | DISTRICT: | DISTANCE: | |
|---|---|---|---|
|
Grade School
Soc |
— | ||
|
Middle School
Call Unt 4 351-3701 |
Not in DB | ||
|
High School
Centennial High School |
Not in DB | ||
Property History
| DATE: | EVENT: | PRICE: | SOURCE: |
|---|---|---|---|
| 11 Aug, 2016 | Sold | $266,000 | MRED MLS |
| 3 Aug, 2016 | Under contract | $288,900 | MRED MLS |
| — | Last price change | $294,900 | MRED MLS |
| 28 Apr, 2016 | Listed for sale | $309,900 | MRED MLS |
Room Specifics
Total Bedrooms: 4
Bedrooms Above Ground: 4
Bedrooms Below Ground: 0
Dimensions: —
Floor Type: Carpet
Dimensions: —
Floor Type: Carpet
Dimensions: —
Floor Type: Carpet
Full Bathrooms: 3
Bathroom Amenities: Whirlpool
Bathroom in Basement: —
Rooms: Walk In Closet
Basement Description: Partially Finished
Other Specifics
| 3 | |
| — | |
| — | |
| Deck, Patio | |
| — | |
| 80 X 120 | |
| — | |
| Full | |
| Vaulted/Cathedral Ceilings | |
| Cooktop, Dishwasher, Disposal, Dryer, Microwave, Built-In Oven, Washer | |
| Not in DB | |
| Sidewalks | |
| — | |
| — | |
| Wood Burning |
Tax History
| Year | Property Taxes |
|---|---|
| 2016 | $7,487 |
Contact Agent
Nearby Similar Homes
Nearby Sold Comparables
Contact Agent
Listing Provided By
KELLER WILLIAMS-TREC











