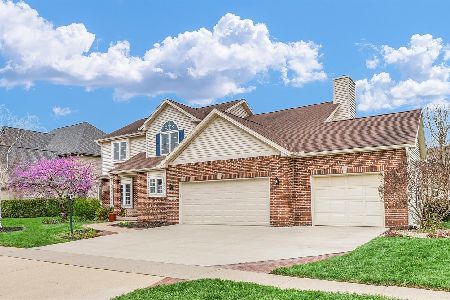4326 Crossgate Drive, Champaign, Illinois 61822
$325,000
|
Sold
|
|
| Status: | Closed |
| Sqft: | 3,107 |
| Cost/Sqft: | $106 |
| Beds: | 5 |
| Baths: | 3 |
| Year Built: | 1999 |
| Property Taxes: | $6,629 |
| Days On Market: | 2526 |
| Lot Size: | 0,22 |
Description
Welcome home! With over 3,000 finished square feet of living space, this home is sure to impress AND is move in ready! As you pull up you wont help but notice the great curb appeal that truly will make you want to check out the inside. The first floor offers you an open kitchen that has recently been remodeled, a dining room area right off of the kitchen, a family room with a fireplace to cozy up next to on a cold winter night, an additional living room space, the master suite which includes a breathtaking bathroom, a 13X7 laundry room with storage cabinets and a conveniently located half bathroom. Upstairs you will find 4 nicely sized bedrooms and a full bathroom. That's not all! With 1,473 of unfinished sq ft in the basement you will never have to worry about storage space! Some recent updates include - new paint, new roof in 2019, new windows (with a life time warranty) in 2017 and a new furnace in 2018. Don't wait! Call us today to schedule a private showing!
Property Specifics
| Single Family | |
| — | |
| — | |
| 1999 | |
| Partial | |
| — | |
| No | |
| 0.22 |
| Champaign | |
| — | |
| 125 / Annual | |
| None | |
| Public | |
| Public Sewer | |
| 10145435 | |
| 032020429014 |
Nearby Schools
| NAME: | DISTRICT: | DISTANCE: | |
|---|---|---|---|
|
Grade School
Unit 4 Of Choice |
4 | — | |
|
Middle School
Champaign/middle Call Unit 4 351 |
4 | Not in DB | |
|
High School
Centennial High School |
4 | Not in DB | |
Property History
| DATE: | EVENT: | PRICE: | SOURCE: |
|---|---|---|---|
| 3 Jul, 2019 | Sold | $325,000 | MRED MLS |
| 26 May, 2019 | Under contract | $329,900 | MRED MLS |
| — | Last price change | $339,900 | MRED MLS |
| 2 Apr, 2019 | Listed for sale | $339,900 | MRED MLS |
Room Specifics
Total Bedrooms: 5
Bedrooms Above Ground: 5
Bedrooms Below Ground: 0
Dimensions: —
Floor Type: Carpet
Dimensions: —
Floor Type: Carpet
Dimensions: —
Floor Type: Carpet
Dimensions: —
Floor Type: —
Full Bathrooms: 3
Bathroom Amenities: —
Bathroom in Basement: 0
Rooms: Bedroom 5
Basement Description: Unfinished
Other Specifics
| 3 | |
| — | |
| — | |
| — | |
| — | |
| 80 X 120 | |
| — | |
| Full | |
| — | |
| Range, Microwave, Refrigerator | |
| Not in DB | |
| — | |
| — | |
| — | |
| — |
Tax History
| Year | Property Taxes |
|---|---|
| 2019 | $6,629 |
Contact Agent
Nearby Similar Homes
Contact Agent
Listing Provided By
KELLER WILLIAMS-TREC










