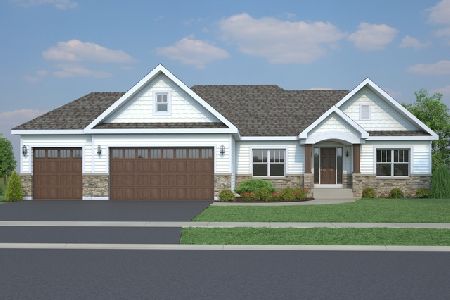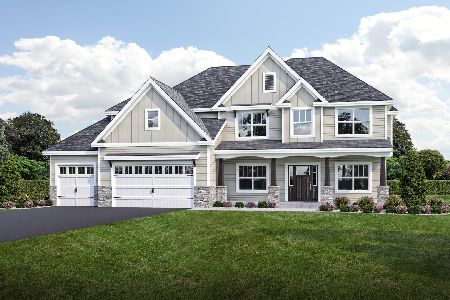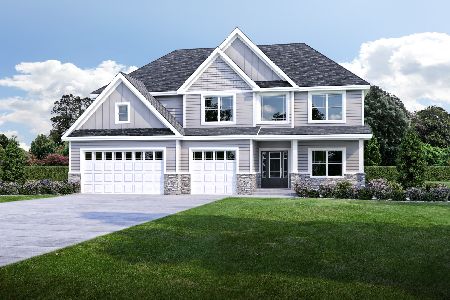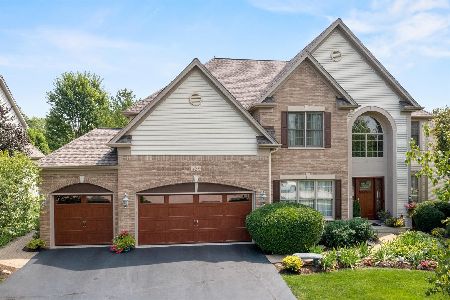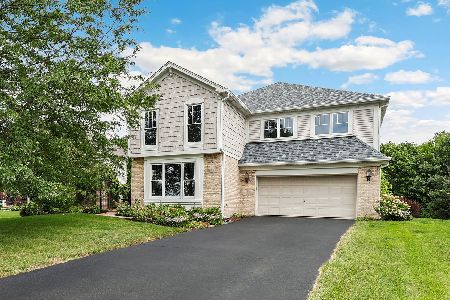433 Pheasant Hill Drive, North Aurora, Illinois 60542
$310,000
|
Sold
|
|
| Status: | Closed |
| Sqft: | 3,250 |
| Cost/Sqft: | $108 |
| Beds: | 4 |
| Baths: | 4 |
| Year Built: | 2005 |
| Property Taxes: | $10,070 |
| Days On Market: | 5088 |
| Lot Size: | 0,46 |
Description
Gorgeous 4BR/3.1BA brick two story on half-acre lot! Upscale living at an unbeatable price! 2-story living room w/plant shelf, formal dining room, extensive trim detail. Gourmet kitchen w/stainless appliances, 42" cabinetry & vaulted dinette. Vaulted family room w/masonry fp. Open floorplan. Vaulted master suite w/luxury bath. Finished bsmt w/rec room, home theater & large wet bar. Stamped concrete patio, deck & more
Property Specifics
| Single Family | |
| — | |
| — | |
| 2005 | |
| Full | |
| — | |
| No | |
| 0.46 |
| Kane | |
| Moose Lake Estates | |
| 250 / Annual | |
| None | |
| Public | |
| Public Sewer | |
| 07993006 | |
| 1233326030 |
Property History
| DATE: | EVENT: | PRICE: | SOURCE: |
|---|---|---|---|
| 25 May, 2012 | Sold | $310,000 | MRED MLS |
| 17 Apr, 2012 | Under contract | $349,900 | MRED MLS |
| 10 Feb, 2012 | Listed for sale | $349,900 | MRED MLS |
Room Specifics
Total Bedrooms: 4
Bedrooms Above Ground: 4
Bedrooms Below Ground: 0
Dimensions: —
Floor Type: Carpet
Dimensions: —
Floor Type: Carpet
Dimensions: —
Floor Type: Carpet
Full Bathrooms: 4
Bathroom Amenities: Whirlpool,Separate Shower,Double Sink
Bathroom in Basement: 1
Rooms: Den
Basement Description: Finished
Other Specifics
| 3 | |
| Concrete Perimeter | |
| — | |
| Deck, Stamped Concrete Patio | |
| Landscaped | |
| 80X248X78X257 | |
| — | |
| Full | |
| Vaulted/Cathedral Ceilings, Skylight(s), Bar-Wet, Hardwood Floors | |
| Range, Microwave, Dishwasher, Refrigerator, Disposal | |
| Not in DB | |
| — | |
| — | |
| — | |
| — |
Tax History
| Year | Property Taxes |
|---|---|
| 2012 | $10,070 |
Contact Agent
Nearby Similar Homes
Nearby Sold Comparables
Contact Agent
Listing Provided By
RE/MAX All Pro

