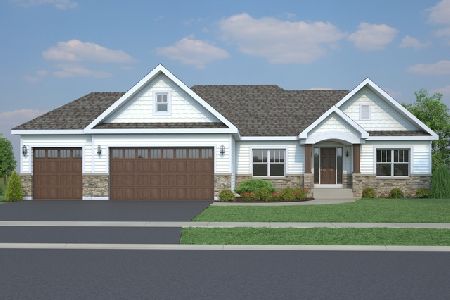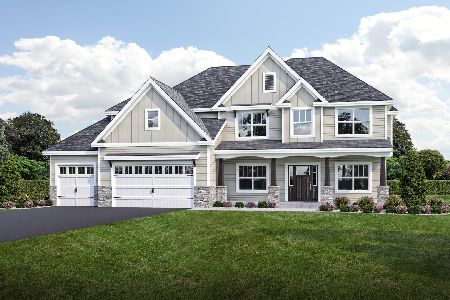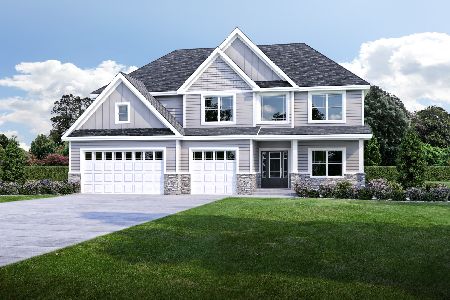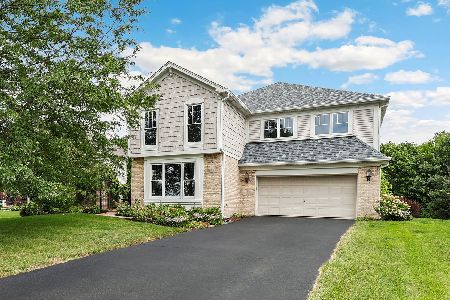441 Pheasant Hill Drive, North Aurora, Illinois 60542
$385,000
|
Sold
|
|
| Status: | Closed |
| Sqft: | 4,100 |
| Cost/Sqft: | $94 |
| Beds: | 5 |
| Baths: | 5 |
| Year Built: | 2006 |
| Property Taxes: | $11,840 |
| Days On Market: | 2459 |
| Lot Size: | 0,41 |
Description
Stunning 5 bedroom, 5 bath 4100 sq. ft. remodeled home in Moose Lake Estates! Enter through the private brick courtyard which leads to the front door. This home has a spacious, open floor plan with wonderful architectural elements including tray ceilings, volume/vaulted ceilings, stacked crown molding, contoured corners, arched doorways & transom windows. New wide plank Hickory hardwood flooring throughout 1st floor, remodeled gourmet kitchen W/ 42" white cabinets, granite counter tops, subway tile back splash & built in SS appliances, double sided stone fireplace between family room & dining room, 5th BR with separate entrance, den, full bath & laundry which leads to the 3 car tandem garage. Elegant master bedroom suite features 2 W/I closest w/ built-ins, luxury master bath w/dual vanities, jetted tub & separate shower, loft, princess suite w/private bath & W/I closet, 2 additional bedrooms & 3rd bath round out the 2nd floor. Entertain on the brick paver patio. Truly an A+ home!
Property Specifics
| Single Family | |
| — | |
| Traditional | |
| 2006 | |
| Full | |
| ASHTONE | |
| No | |
| 0.41 |
| Kane | |
| Moose Lake Estates | |
| 325 / Annual | |
| Insurance | |
| Public | |
| Public Sewer | |
| 10354285 | |
| 1233326028 |
Property History
| DATE: | EVENT: | PRICE: | SOURCE: |
|---|---|---|---|
| 25 Jan, 2019 | Sold | $231,000 | MRED MLS |
| 10 Jan, 2019 | Under contract | $229,900 | MRED MLS |
| — | Last price change | $249,900 | MRED MLS |
| 31 Jul, 2018 | Listed for sale | $322,400 | MRED MLS |
| 3 Jul, 2019 | Sold | $385,000 | MRED MLS |
| 27 Apr, 2019 | Under contract | $385,000 | MRED MLS |
| 24 Apr, 2019 | Listed for sale | $385,000 | MRED MLS |
| 1 Oct, 2024 | Sold | $630,000 | MRED MLS |
| 9 Aug, 2024 | Under contract | $638,900 | MRED MLS |
| 31 Jul, 2024 | Listed for sale | $638,900 | MRED MLS |
Room Specifics
Total Bedrooms: 5
Bedrooms Above Ground: 5
Bedrooms Below Ground: 0
Dimensions: —
Floor Type: Carpet
Dimensions: —
Floor Type: Carpet
Dimensions: —
Floor Type: Carpet
Dimensions: —
Floor Type: —
Full Bathrooms: 5
Bathroom Amenities: Whirlpool,Separate Shower,Double Sink
Bathroom in Basement: 1
Rooms: Bedroom 5,Den,Foyer,Loft
Basement Description: Partially Finished
Other Specifics
| 3 | |
| Concrete Perimeter | |
| Asphalt | |
| Stamped Concrete Patio, Brick Paver Patio, Storms/Screens | |
| — | |
| 81 X 222 | |
| Full | |
| Full | |
| Vaulted/Cathedral Ceilings, Skylight(s), Hardwood Floors, First Floor Bedroom, First Floor Full Bath, Walk-In Closet(s) | |
| Double Oven, Microwave, Dishwasher, Refrigerator, Disposal, Stainless Steel Appliance(s), Cooktop, Built-In Oven, Range Hood | |
| Not in DB | |
| Sidewalks, Street Lights, Street Paved | |
| — | |
| — | |
| Double Sided, Wood Burning, Gas Starter |
Tax History
| Year | Property Taxes |
|---|---|
| 2019 | $11,840 |
| 2024 | $11,186 |
Contact Agent
Nearby Similar Homes
Nearby Sold Comparables
Contact Agent
Listing Provided By
Realty Executives Success










