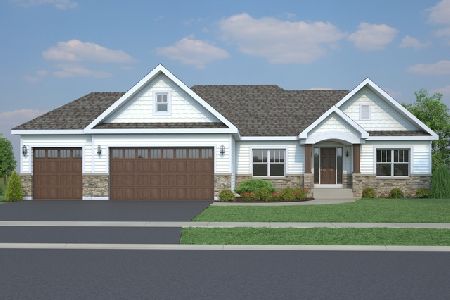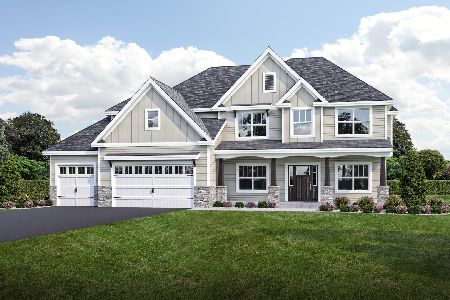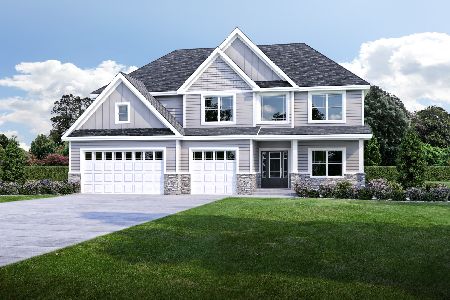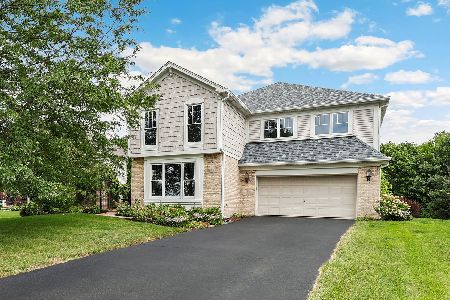441 Pheasant Hill Drive, North Aurora, Illinois 60542
$231,000
|
Sold
|
|
| Status: | Closed |
| Sqft: | 3,967 |
| Cost/Sqft: | $58 |
| Beds: | 5 |
| Baths: | 5 |
| Year Built: | 2006 |
| Property Taxes: | $11,840 |
| Days On Market: | 2727 |
| Lot Size: | 0,41 |
Description
5 bedrooms with 5 baths home located in Moose Lake Estates. Open floor plan. Selling strictly AS-IS conditions. Buyer responsible for any city repairs and/or escrow and survey. Taxes pro rated 100%. Special addendum required on final sales contract. Pre/approval required/ Cash offers must be verified. Water discoloration thru-out home. Great for rehabber/handyman/investor. Cash or rehabber loan.
Property Specifics
| Single Family | |
| — | |
| Traditional | |
| 2006 | |
| Full | |
| ASHSTONE | |
| No | |
| 0.41 |
| Kane | |
| Moose Lake Estates | |
| 325 / Annual | |
| Other | |
| Public | |
| Public Sewer | |
| 10036270 | |
| 1233326028 |
Nearby Schools
| NAME: | DISTRICT: | DISTANCE: | |
|---|---|---|---|
|
Grade School
Goodwin Elementary School |
129 | — | |
|
Middle School
Jewel Middle School |
129 | Not in DB | |
|
High School
West Aurora High School |
129 | Not in DB | |
Property History
| DATE: | EVENT: | PRICE: | SOURCE: |
|---|---|---|---|
| 25 Jan, 2019 | Sold | $231,000 | MRED MLS |
| 10 Jan, 2019 | Under contract | $229,900 | MRED MLS |
| — | Last price change | $249,900 | MRED MLS |
| 31 Jul, 2018 | Listed for sale | $322,400 | MRED MLS |
| 3 Jul, 2019 | Sold | $385,000 | MRED MLS |
| 27 Apr, 2019 | Under contract | $385,000 | MRED MLS |
| 24 Apr, 2019 | Listed for sale | $385,000 | MRED MLS |
| 1 Oct, 2024 | Sold | $630,000 | MRED MLS |
| 9 Aug, 2024 | Under contract | $638,900 | MRED MLS |
| 31 Jul, 2024 | Listed for sale | $638,900 | MRED MLS |
Room Specifics
Total Bedrooms: 5
Bedrooms Above Ground: 5
Bedrooms Below Ground: 0
Dimensions: —
Floor Type: Carpet
Dimensions: —
Floor Type: Carpet
Dimensions: —
Floor Type: Carpet
Dimensions: —
Floor Type: —
Full Bathrooms: 5
Bathroom Amenities: Whirlpool,Separate Shower,Double Sink
Bathroom in Basement: 1
Rooms: Bedroom 5,Breakfast Room,Den,Sitting Room
Basement Description: Unfinished
Other Specifics
| 3 | |
| Concrete Perimeter | |
| Asphalt | |
| Patio, Stamped Concrete Patio, Brick Paver Patio | |
| — | |
| 81X222 | |
| — | |
| Full | |
| Vaulted/Cathedral Ceilings, Hardwood Floors, First Floor Bedroom, In-Law Arrangement, First Floor Laundry, First Floor Full Bath | |
| Double Oven, Range, Microwave, Dishwasher, Refrigerator, Washer, Dryer, Disposal | |
| Not in DB | |
| Sidewalks, Street Lights, Street Paved | |
| — | |
| — | |
| Double Sided, Wood Burning, Gas Starter |
Tax History
| Year | Property Taxes |
|---|---|
| 2019 | $11,840 |
| 2024 | $11,186 |
Contact Agent
Nearby Similar Homes
Nearby Sold Comparables
Contact Agent
Listing Provided By
Realty Executives Premiere










