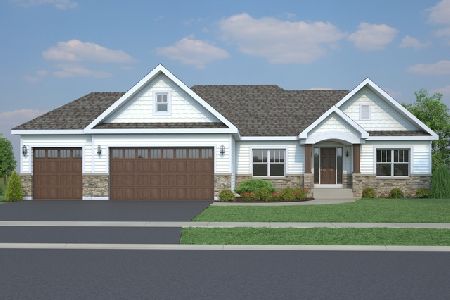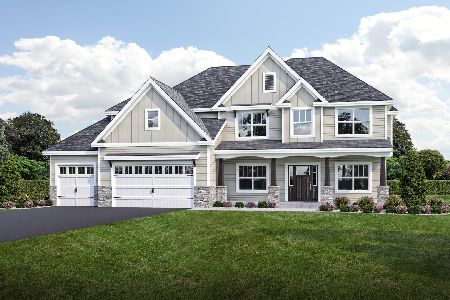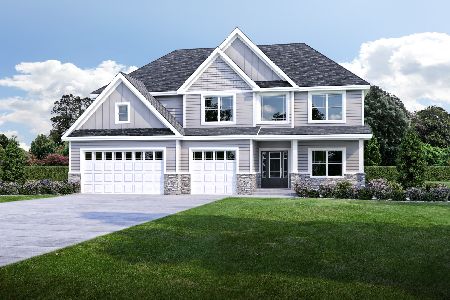441 Pheasant Hill Drive, North Aurora, Illinois 60542
$630,000
|
Sold
|
|
| Status: | Closed |
| Sqft: | 4,100 |
| Cost/Sqft: | $156 |
| Beds: | 5 |
| Baths: | 5 |
| Year Built: | 2006 |
| Property Taxes: | $11,186 |
| Days On Market: | 533 |
| Lot Size: | 0,00 |
Description
Stunning home with room for everyone in Moose Lake Estates! This updated home is move-in ready, offering immediate comfort without the wait for new construction. Gorgeous curb appeal, with an extra-long driveway and a charming front courtyard perfect for morning coffee. Inviting and functional floor plan with hardwood flooring on the main level, a cozy two-sided fireplace, and chef's kitchen featuring a double oven, center island, and an abundance of cabinet and counter space. The first floor also features TWO offices (or in-law suite), a full bathroom and mudroom with laundry. Upstairs are four bedrooms and a large loft with stairs to the primary suite. The primary suite has vaulted ceilings, his and her closets, and a large en suite bathroom featuring a separate tub and shower. The three additional bedrooms (one with its own en suite bathroom) are spacious and feature ceiling fans. The versatile loft can be used as a second family room or a cozy sitting area. The full basement features a workshop, full bathroom and space for future living area or storage. The large private backyard features a paver patio and mature trees, creating a perfect oasis for relaxation or entertaining. New Roof and Gutters in 2023, offering peace of mind for years to come. Enjoy the fantastic location close to the Fox River bike path, Orchard Road, Route 31, and I-88.
Property Specifics
| Single Family | |
| — | |
| — | |
| 2006 | |
| — | |
| — | |
| No | |
| — |
| Kane | |
| Moose Lake Estates | |
| 36 / Monthly | |
| — | |
| — | |
| — | |
| 12119057 | |
| 1233326028 |
Nearby Schools
| NAME: | DISTRICT: | DISTANCE: | |
|---|---|---|---|
|
Grade School
Goodwin Elementary School |
129 | — | |
|
Middle School
Jewel Middle School |
129 | Not in DB | |
|
High School
West Aurora High School |
129 | Not in DB | |
Property History
| DATE: | EVENT: | PRICE: | SOURCE: |
|---|---|---|---|
| 25 Jan, 2019 | Sold | $231,000 | MRED MLS |
| 10 Jan, 2019 | Under contract | $229,900 | MRED MLS |
| — | Last price change | $249,900 | MRED MLS |
| 31 Jul, 2018 | Listed for sale | $322,400 | MRED MLS |
| 3 Jul, 2019 | Sold | $385,000 | MRED MLS |
| 27 Apr, 2019 | Under contract | $385,000 | MRED MLS |
| 24 Apr, 2019 | Listed for sale | $385,000 | MRED MLS |
| 1 Oct, 2024 | Sold | $630,000 | MRED MLS |
| 9 Aug, 2024 | Under contract | $638,900 | MRED MLS |
| 31 Jul, 2024 | Listed for sale | $638,900 | MRED MLS |
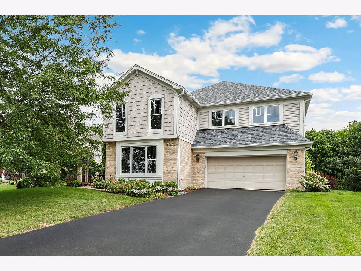
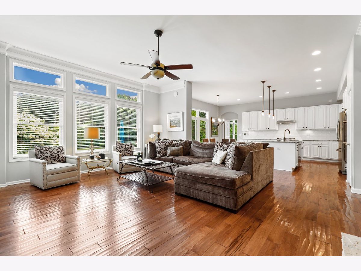
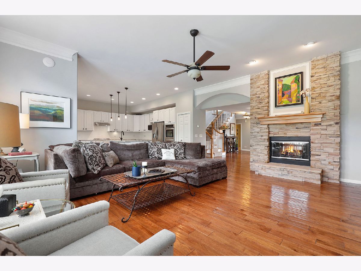
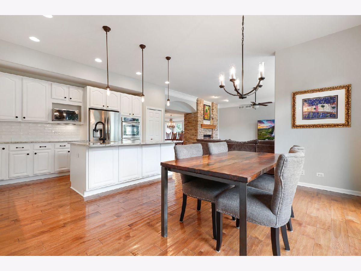
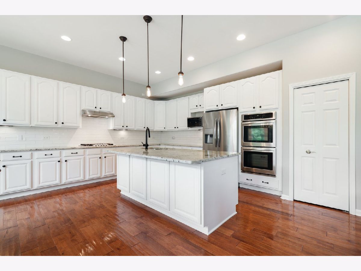
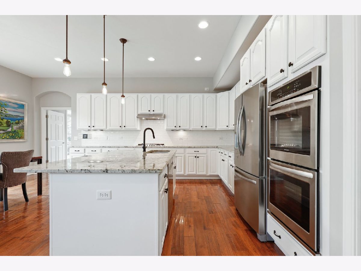
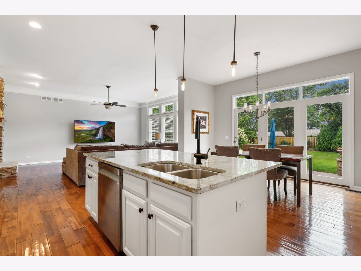
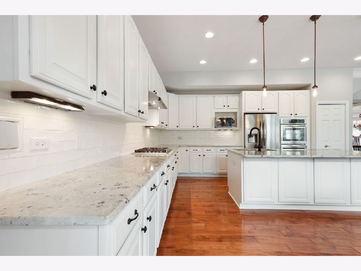
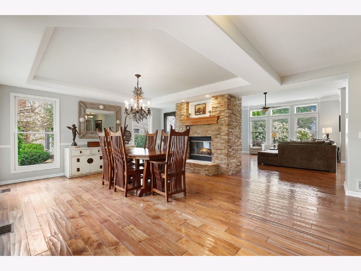
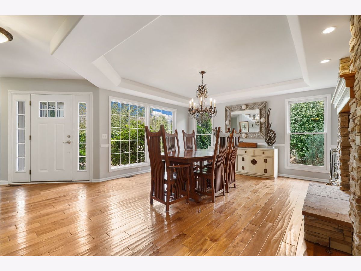
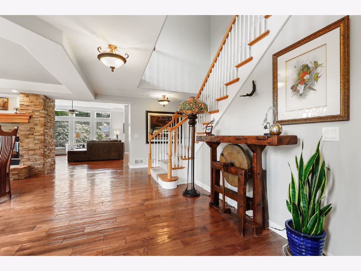
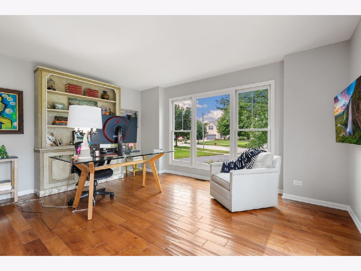
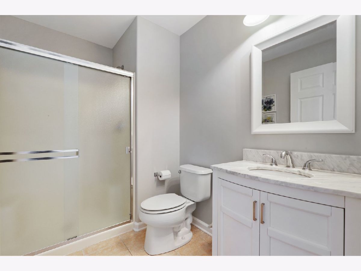
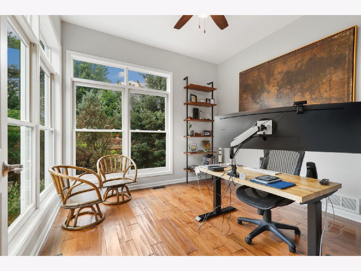
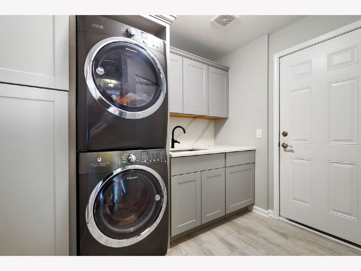
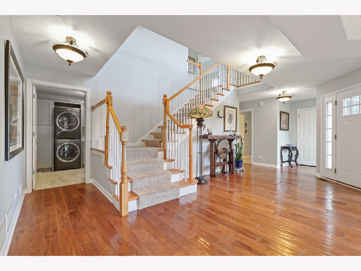
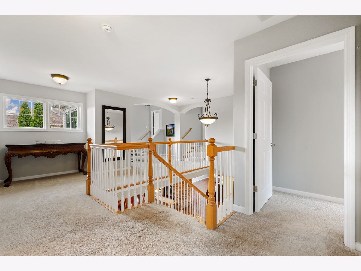
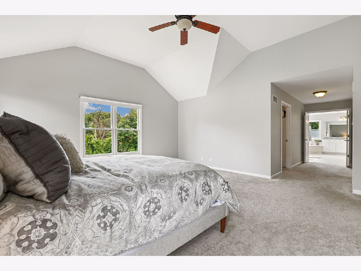
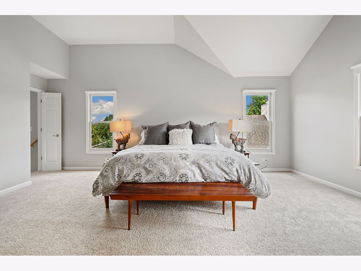
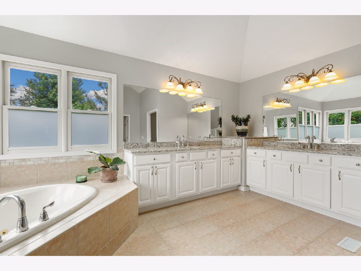
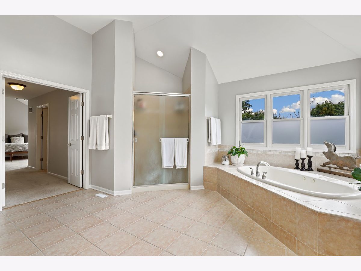
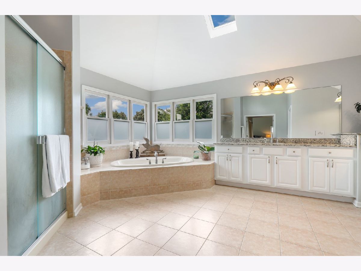
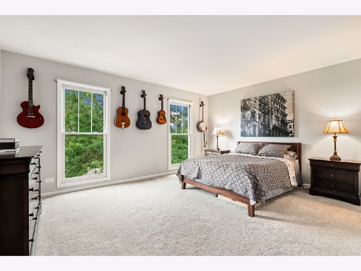
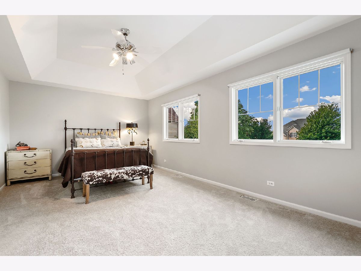
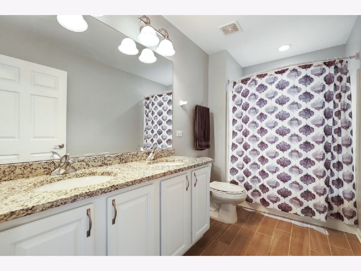
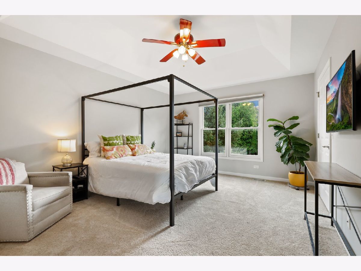
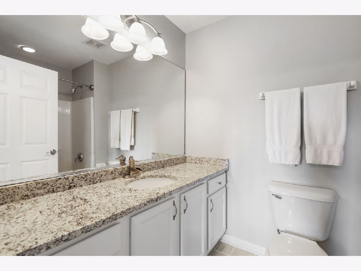
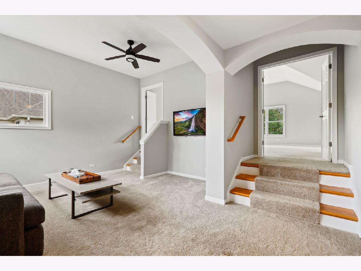
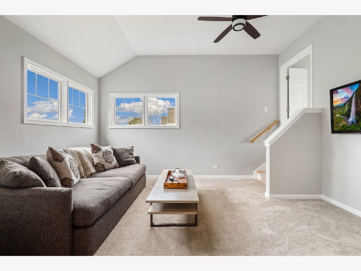
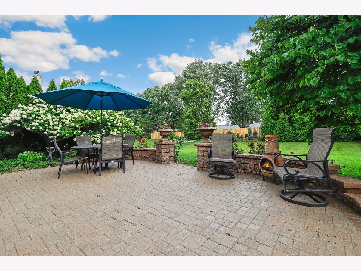
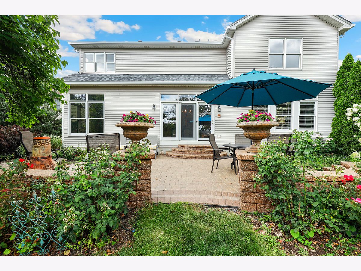
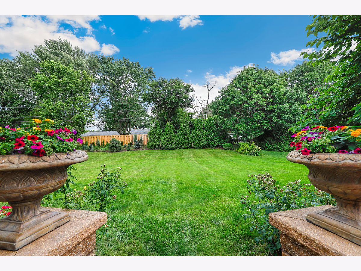
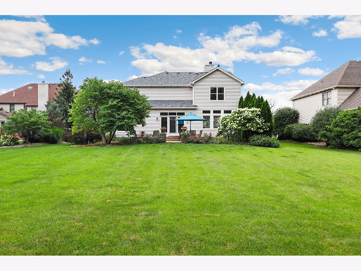
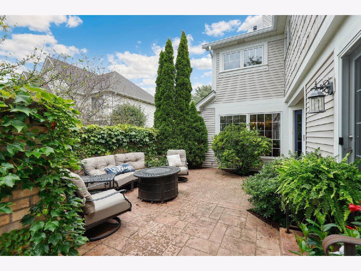
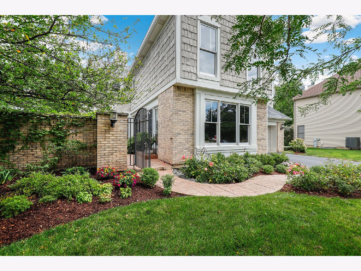
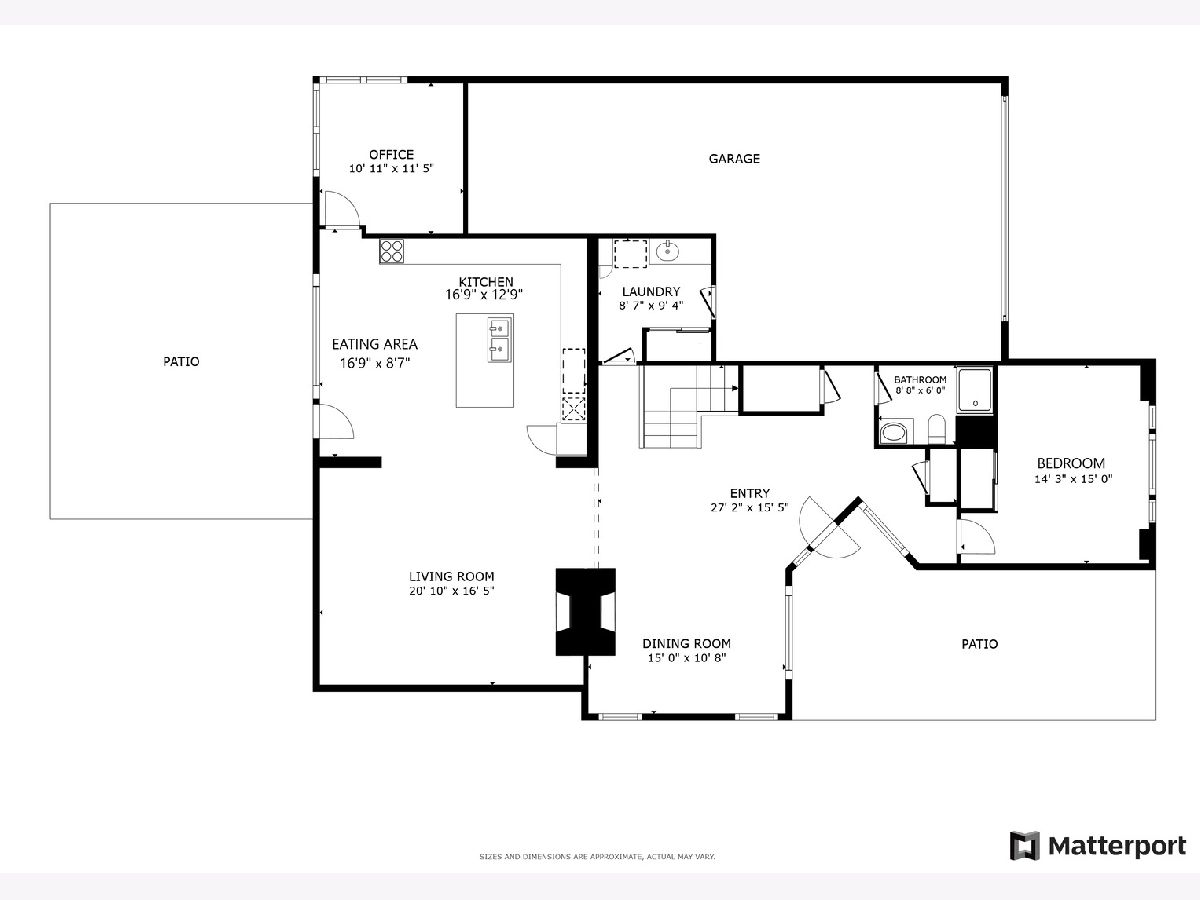
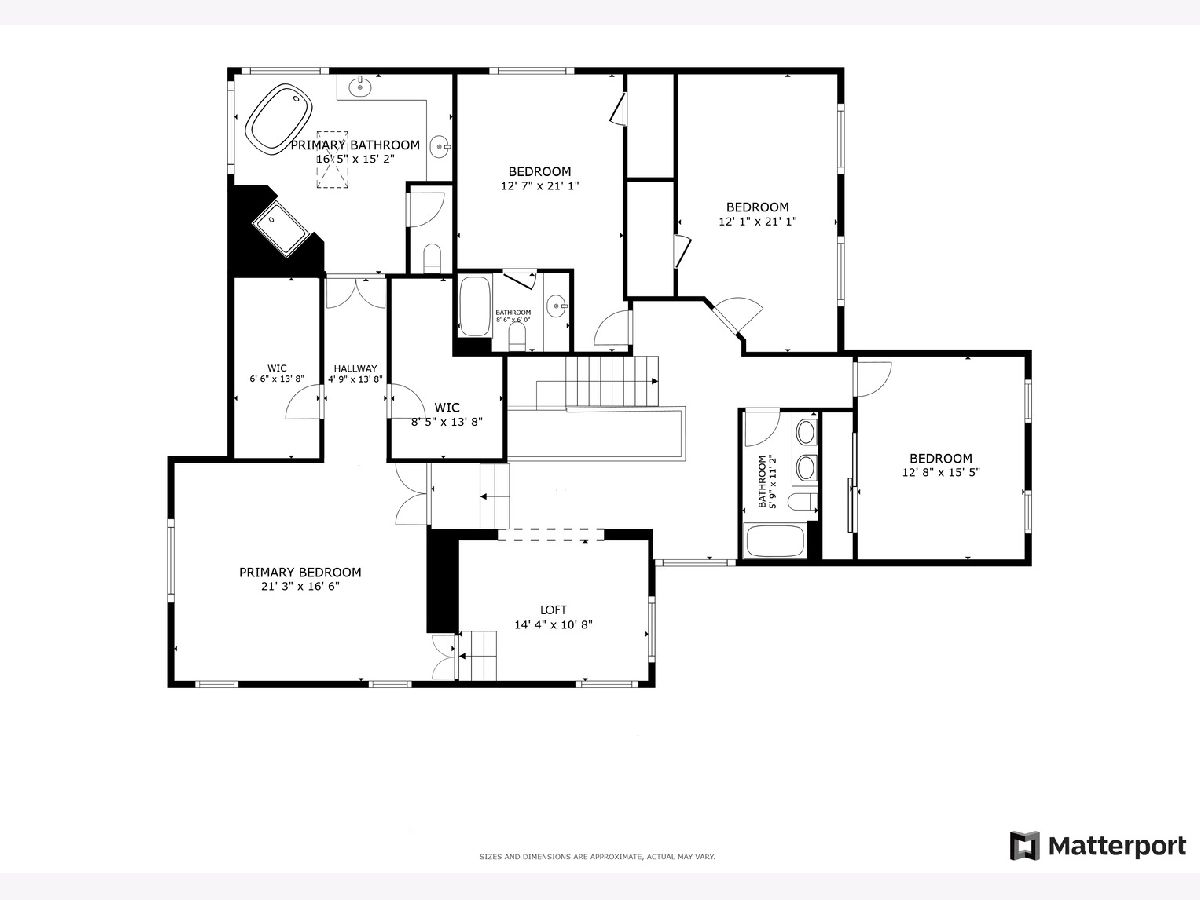
Room Specifics
Total Bedrooms: 5
Bedrooms Above Ground: 5
Bedrooms Below Ground: 0
Dimensions: —
Floor Type: —
Dimensions: —
Floor Type: —
Dimensions: —
Floor Type: —
Dimensions: —
Floor Type: —
Full Bathrooms: 5
Bathroom Amenities: Whirlpool,Separate Shower,Double Sink,Soaking Tub
Bathroom in Basement: 0
Rooms: —
Basement Description: Unfinished
Other Specifics
| 3 | |
| — | |
| Asphalt | |
| — | |
| — | |
| 17799 | |
| Unfinished | |
| — | |
| — | |
| — | |
| Not in DB | |
| — | |
| — | |
| — | |
| — |
Tax History
| Year | Property Taxes |
|---|---|
| 2019 | $11,840 |
| 2024 | $11,186 |
Contact Agent
Nearby Similar Homes
Nearby Sold Comparables
Contact Agent
Listing Provided By
Redfin Corporation


