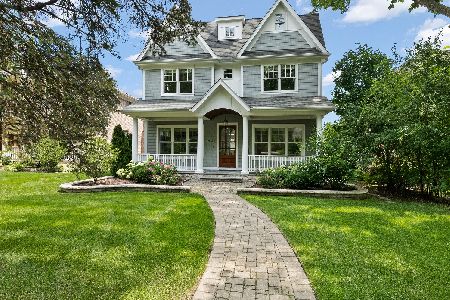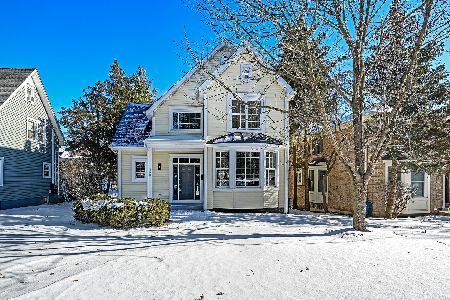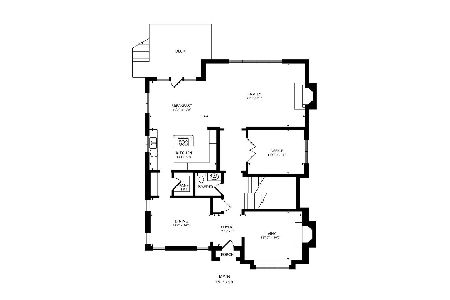433 Stough Street, Hinsdale, Illinois 60521
$865,000
|
Sold
|
|
| Status: | Closed |
| Sqft: | 3,618 |
| Cost/Sqft: | $249 |
| Beds: | 4 |
| Baths: | 4 |
| Year Built: | 1998 |
| Property Taxes: | $15,628 |
| Days On Market: | 1649 |
| Lot Size: | 0,00 |
Description
Enviable 3-CAR ATTACHED GARAGE in this wonderfully located brick home near the Metra train in the Madison Elementary area of Hinsdale. 9ft ceilings with a wonderful floor plan. Bigger than it appears with great square footage. Neutral updates throughout. Kitchen opens to the sizable family room with cozy fireplace and access to the huge deck. Both a living room and a separate office on the 1st floor. The 2nd floor has 4 nice-sized bedrooms and 3 full bathrooms. Primary bedroom with vaulted ceilings, walk-in closets and large primary bathroom. 1st floor laundry. Great recreation room in the basement. Huge deck space. Walk to everything - parks, community pool, Metra train, town and schools! 2-time Blue Ribbon Award Winning Madison Elementary, new Hinsdale Middle School, nationally acclaimed Hinsdale Central.
Property Specifics
| Single Family | |
| — | |
| Traditional | |
| 1998 | |
| Full,Walkout | |
| — | |
| No | |
| — |
| Du Page | |
| — | |
| 0 / Not Applicable | |
| None | |
| Lake Michigan | |
| Public Sewer | |
| 11154346 | |
| 0911228007 |
Nearby Schools
| NAME: | DISTRICT: | DISTANCE: | |
|---|---|---|---|
|
Grade School
Madison Elementary School |
181 | — | |
|
Middle School
Hinsdale Middle School |
181 | Not in DB | |
|
High School
Hinsdale Central High School |
86 | Not in DB | |
Property History
| DATE: | EVENT: | PRICE: | SOURCE: |
|---|---|---|---|
| 31 Jul, 2009 | Sold | $725,000 | MRED MLS |
| 3 Jul, 2009 | Under contract | $789,900 | MRED MLS |
| — | Last price change | $819,900 | MRED MLS |
| 1 May, 2009 | Listed for sale | $819,900 | MRED MLS |
| 8 Oct, 2021 | Sold | $865,000 | MRED MLS |
| 5 Sep, 2021 | Under contract | $899,900 | MRED MLS |
| 18 Jul, 2021 | Listed for sale | $899,900 | MRED MLS |
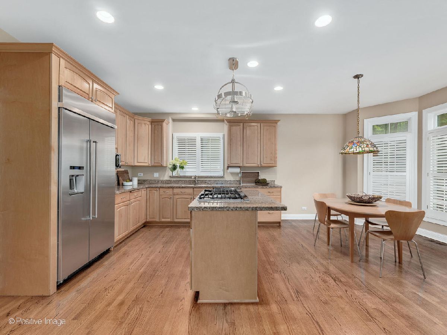
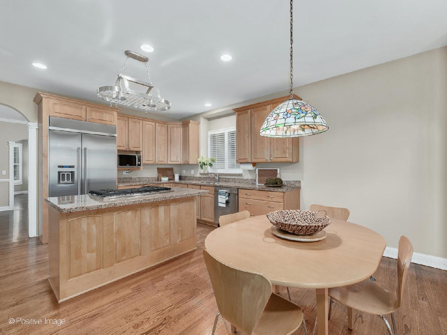
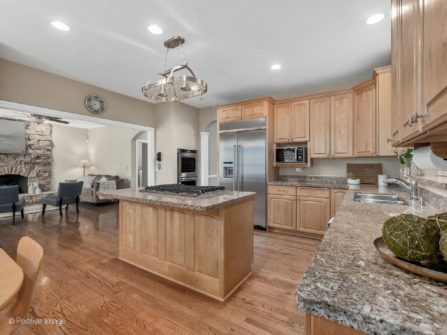
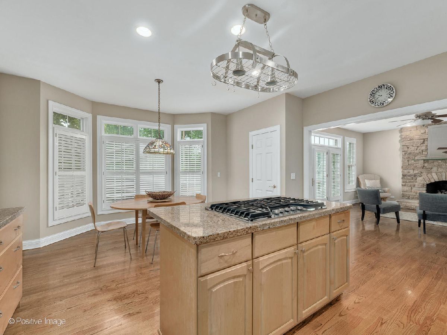
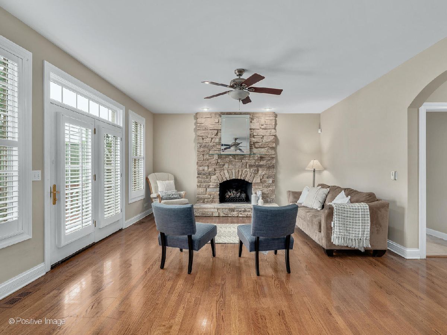
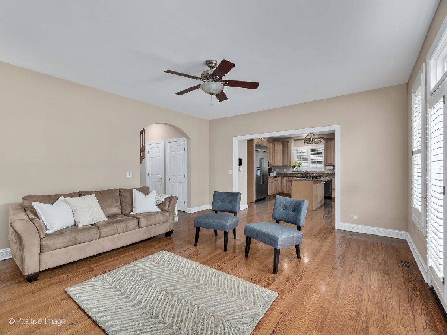
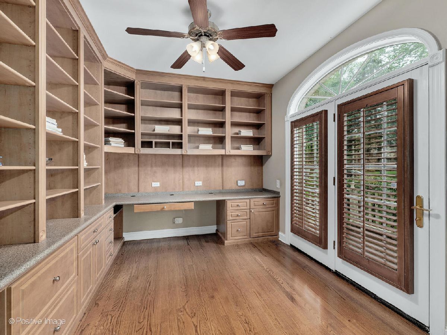
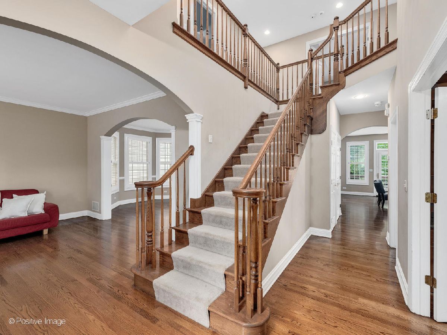
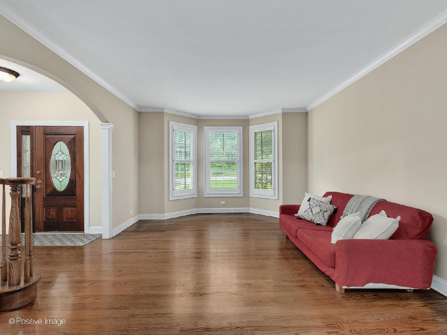
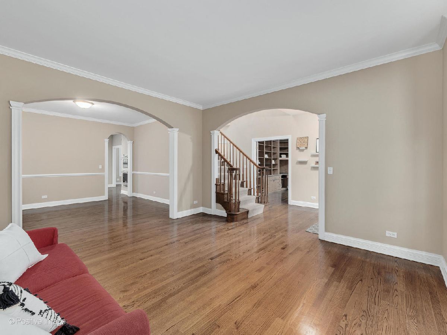
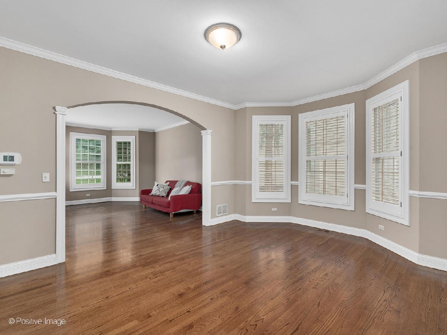
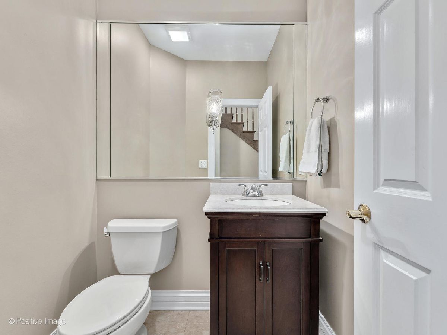
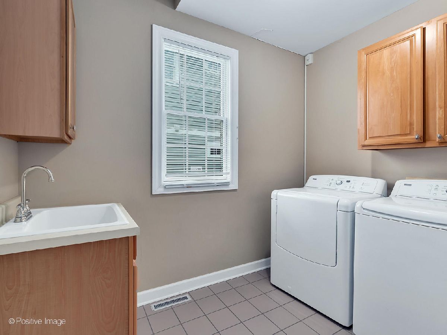
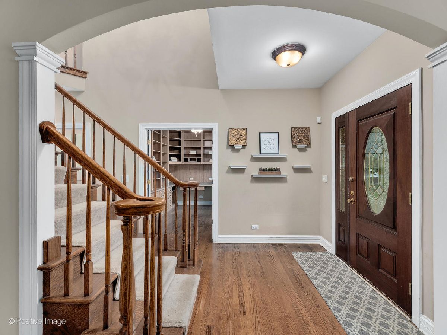
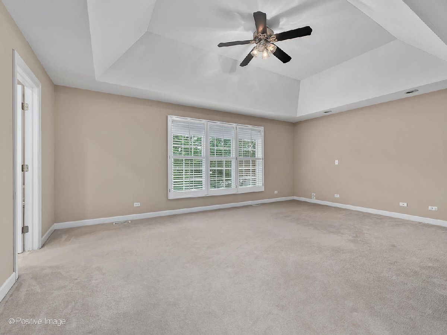
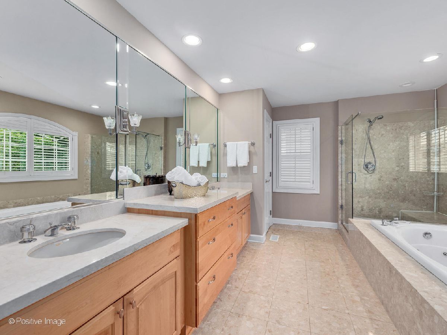
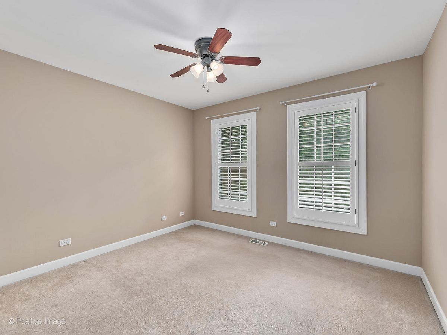
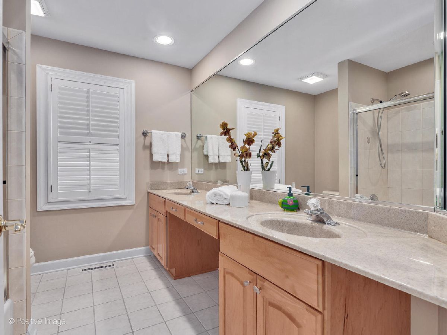
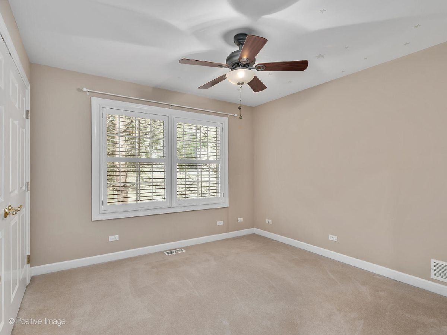
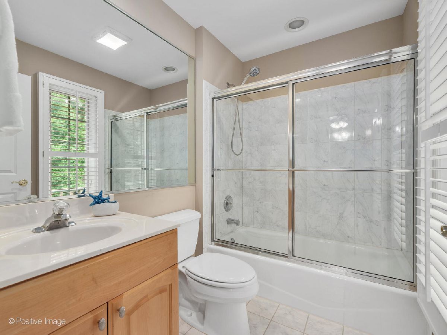
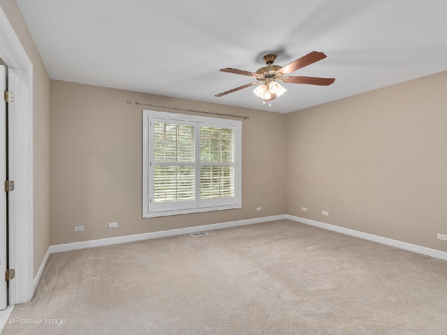
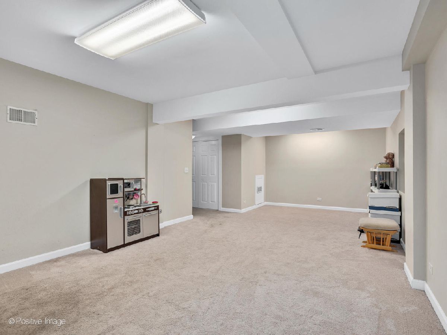
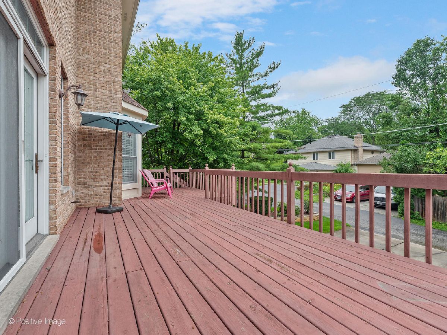
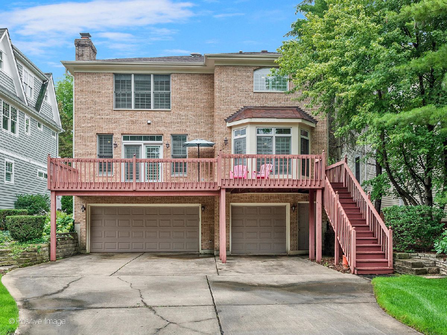
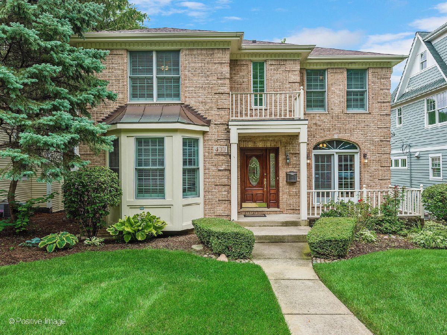
Room Specifics
Total Bedrooms: 4
Bedrooms Above Ground: 4
Bedrooms Below Ground: 0
Dimensions: —
Floor Type: Carpet
Dimensions: —
Floor Type: Carpet
Dimensions: —
Floor Type: Carpet
Full Bathrooms: 4
Bathroom Amenities: —
Bathroom in Basement: 0
Rooms: Breakfast Room,Foyer,Office,Recreation Room
Basement Description: Finished,Exterior Access
Other Specifics
| 3 | |
| Concrete Perimeter | |
| Concrete,Off Alley | |
| Deck | |
| Landscaped | |
| 50 X 125 | |
| — | |
| Full | |
| Vaulted/Cathedral Ceilings, Hardwood Floors, First Floor Laundry | |
| Double Oven, Microwave, Dishwasher, Refrigerator, Washer, Dryer, Disposal | |
| Not in DB | |
| Park, Pool, Curbs, Street Lights, Street Paved | |
| — | |
| — | |
| Gas Log, Gas Starter |
Tax History
| Year | Property Taxes |
|---|---|
| 2009 | $11,534 |
| 2021 | $15,628 |
Contact Agent
Nearby Similar Homes
Nearby Sold Comparables
Contact Agent
Listing Provided By
@properties







