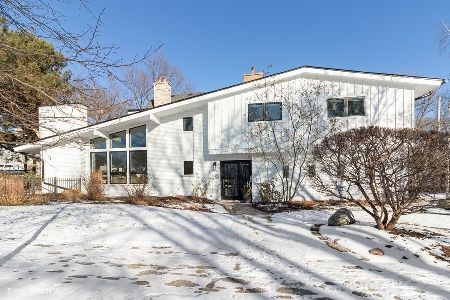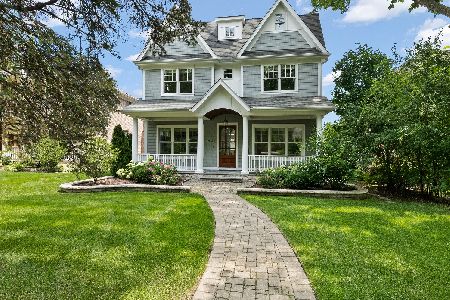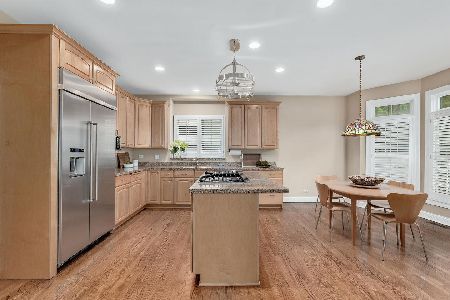441 Stough Street, Hinsdale, Illinois 60521
$960,000
|
Sold
|
|
| Status: | Closed |
| Sqft: | 3,873 |
| Cost/Sqft: | $245 |
| Beds: | 4 |
| Baths: | 4 |
| Year Built: | 2003 |
| Property Taxes: | $17,979 |
| Days On Market: | 1711 |
| Lot Size: | 0,00 |
Description
Fantastic curb appeal coupled with an outstanding floor plan! A perfect balance between open concept and private space with a 1st floor office. Everything you want from a quality build at a much more enticing price point. Meticulously maintained with fresh interior, 9-foot ceilings, refinished hardwood floors, sold core doors, extensive moldings, 3 elaborate fireplaces, Kitchen with custom cabinetry and high-end appliances. 2nd floor laundry room & walk-out basement with exercise room and full bath. 2 great outdoor spaces. Enjoy sitting on your deck off the kitchen or relaxing on your private paver patio. Close to Dietz Park, Robbins Park, the Pool, Metra Train Station, Blue Ribbon Madison Elementary School, brand new Hinsdale Middle School, highly ranked Hinsdale Central High School, The Community House (offers classes/activities for children & adults) plus downtown Hinsdale with all the conveniences of wonderful options for dining, shopping and events throughout the year. Come make this lifestyle your own! Attached 2 car garage.
Property Specifics
| Single Family | |
| — | |
| — | |
| 2003 | |
| Full,Walkout | |
| — | |
| No | |
| — |
| Du Page | |
| — | |
| 0 / Not Applicable | |
| None | |
| Lake Michigan | |
| Public Sewer | |
| 11083417 | |
| 0911228009 |
Nearby Schools
| NAME: | DISTRICT: | DISTANCE: | |
|---|---|---|---|
|
Grade School
Madison Elementary School |
181 | — | |
|
Middle School
Hinsdale Middle School |
181 | Not in DB | |
|
High School
Hinsdale Central High School |
86 | Not in DB | |
Property History
| DATE: | EVENT: | PRICE: | SOURCE: |
|---|---|---|---|
| 30 Jun, 2021 | Sold | $960,000 | MRED MLS |
| 19 May, 2021 | Under contract | $949,000 | MRED MLS |
| 17 May, 2021 | Listed for sale | $949,000 | MRED MLS |
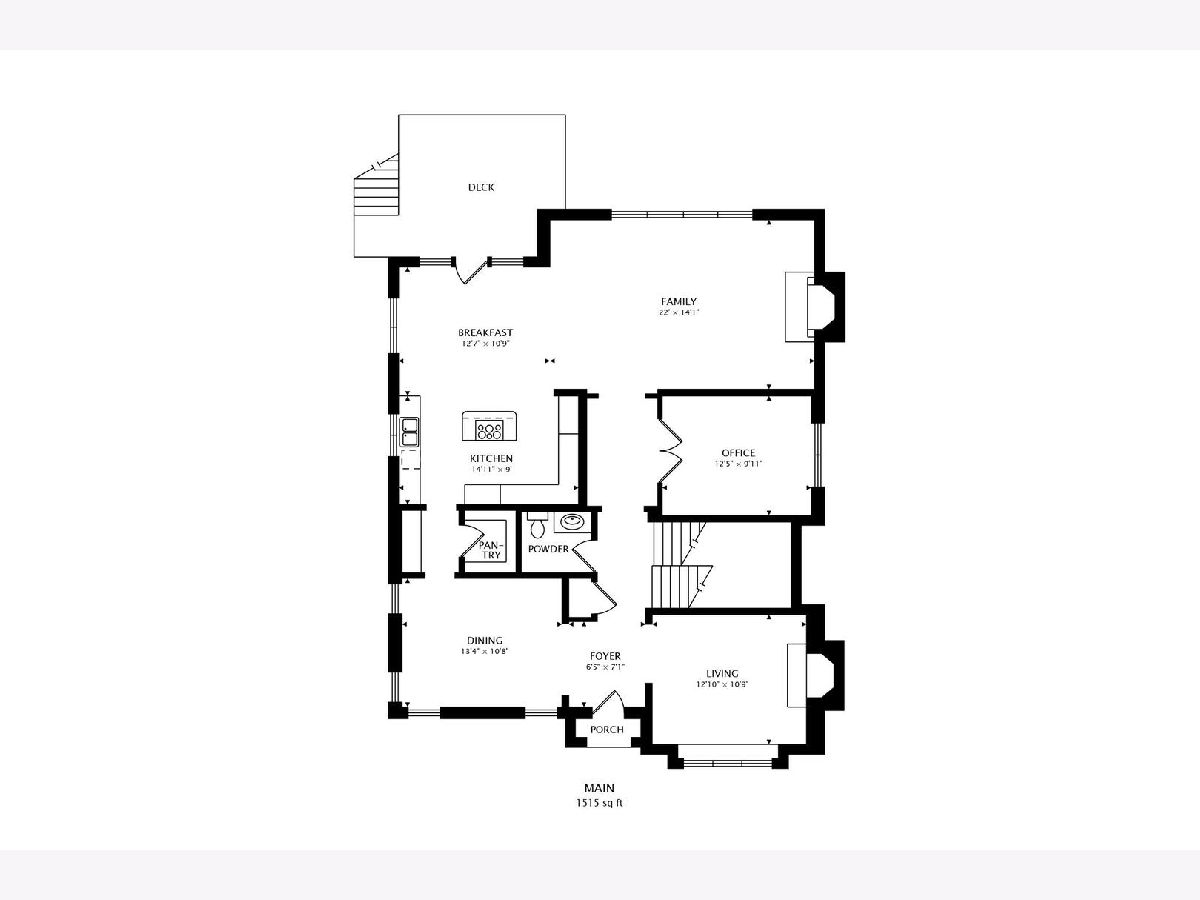
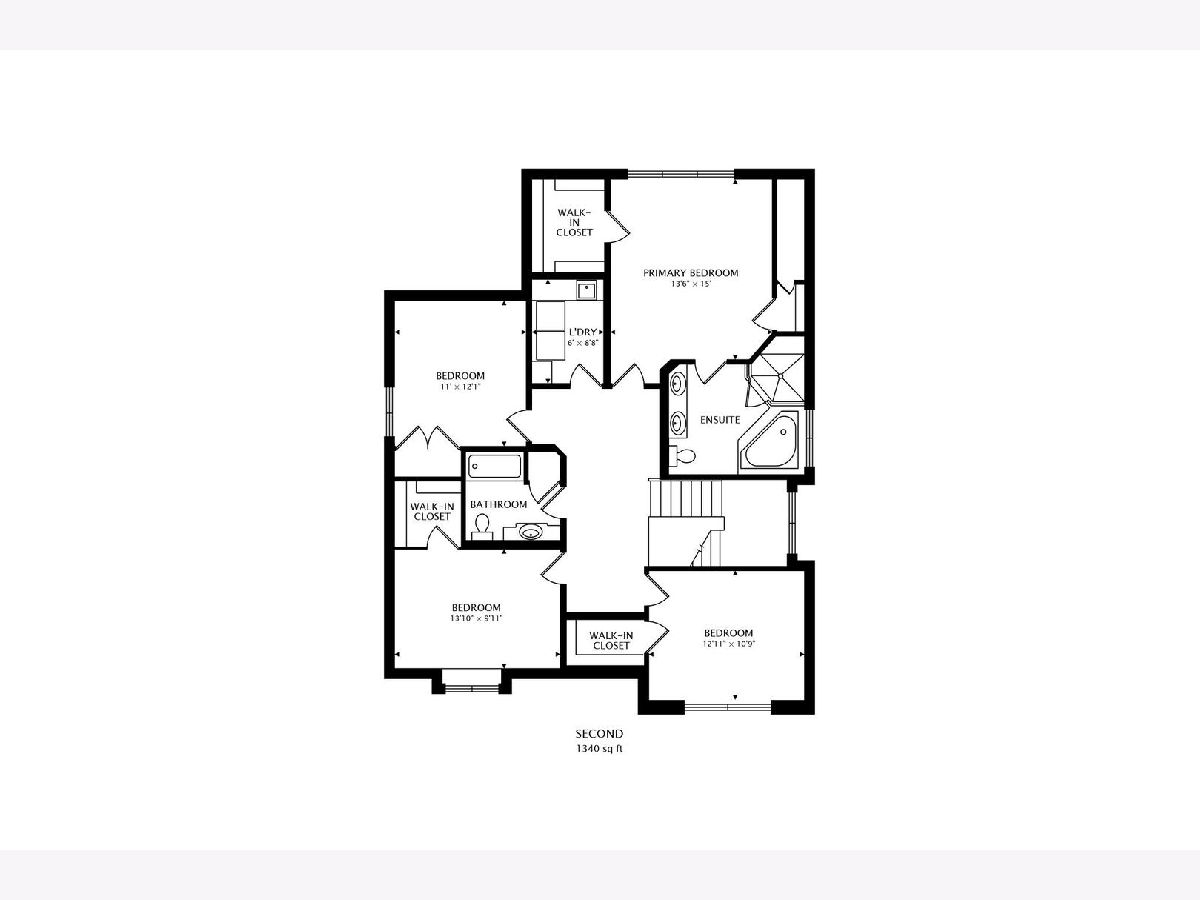
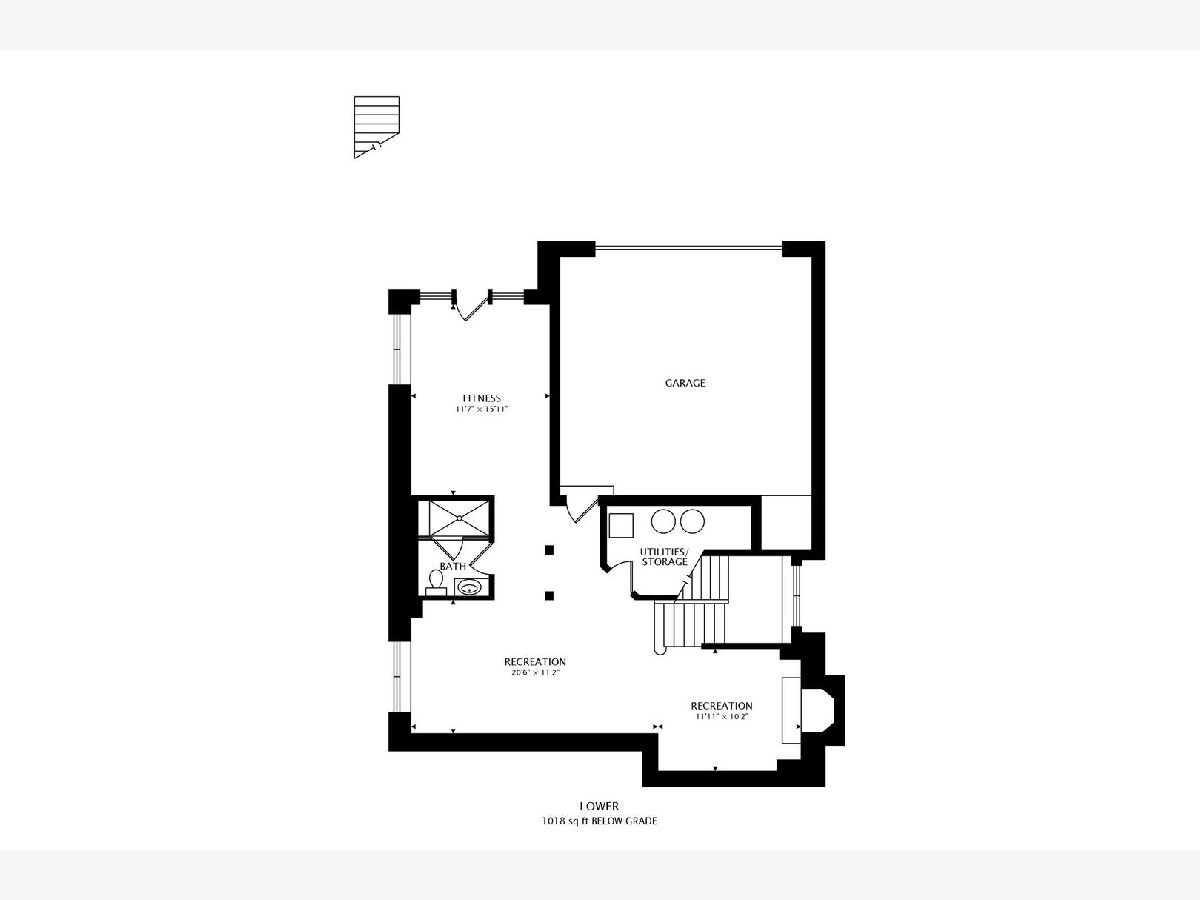
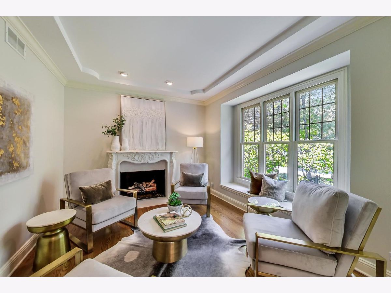
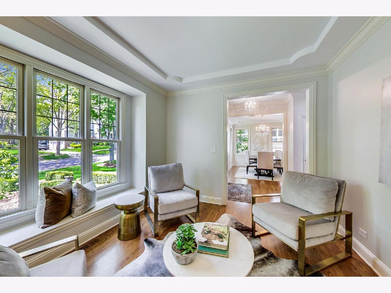
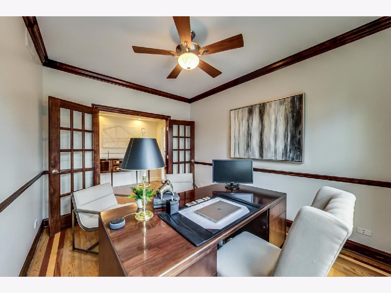
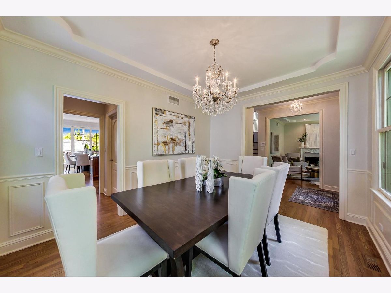
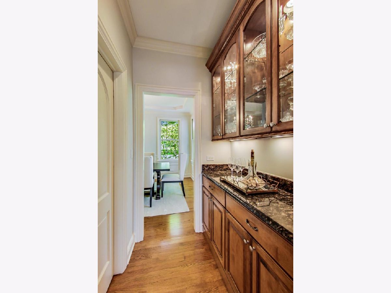
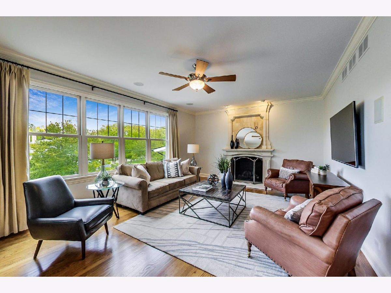
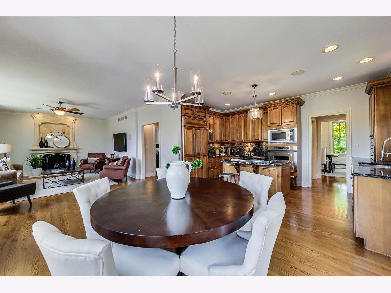
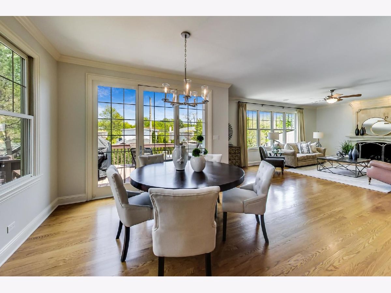
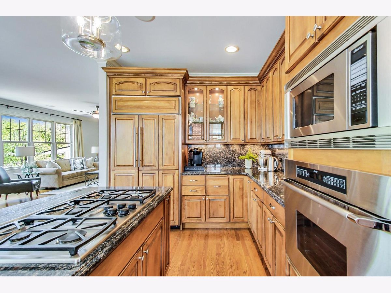
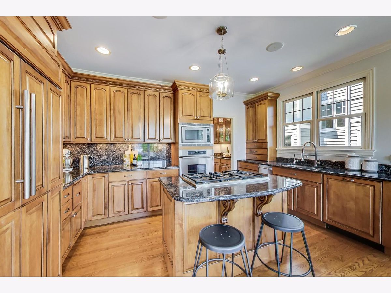
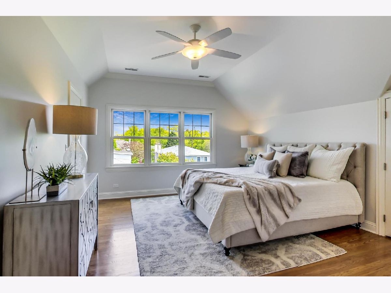
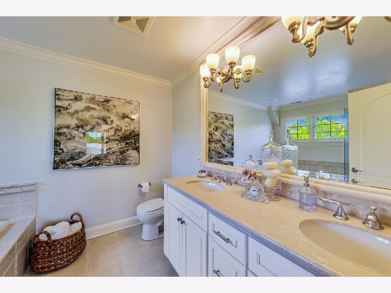
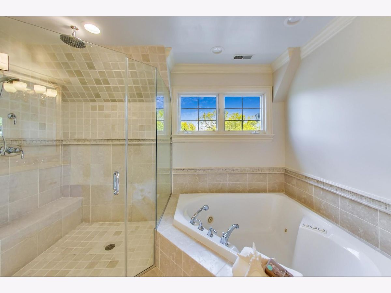
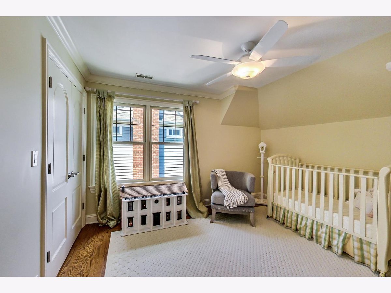
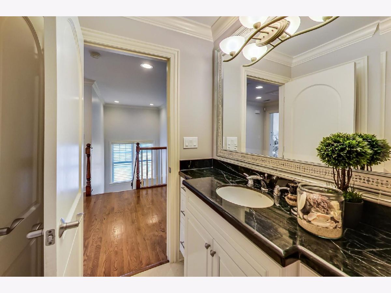
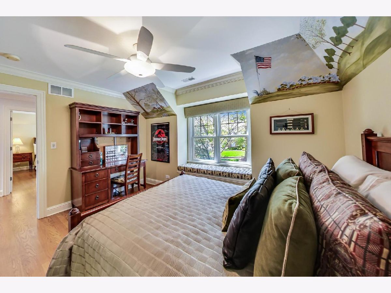
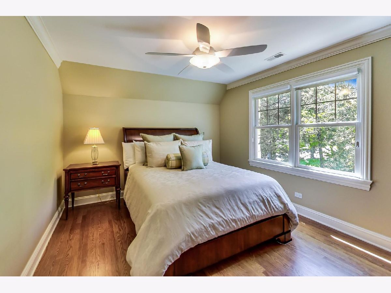
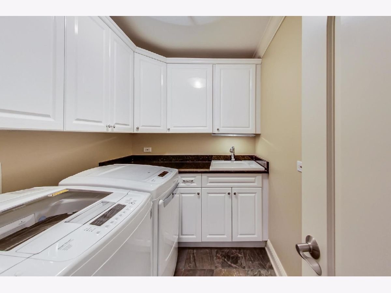
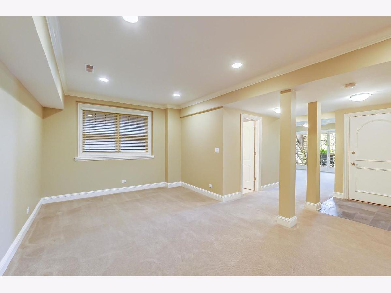
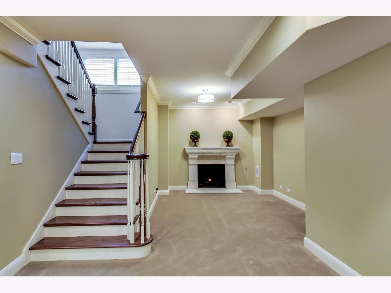
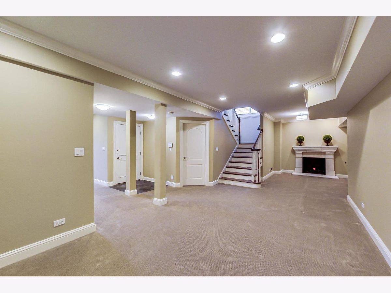
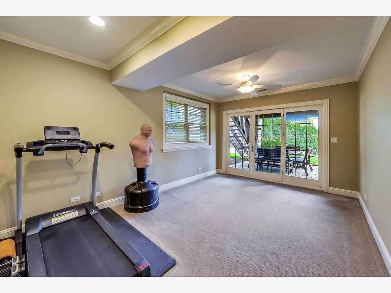
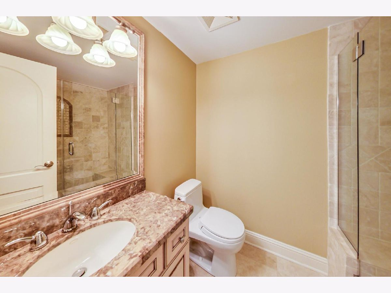
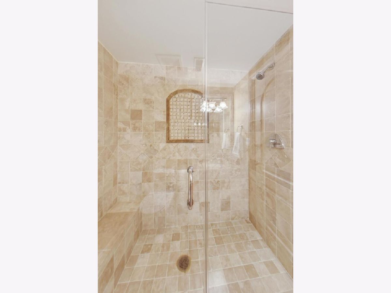
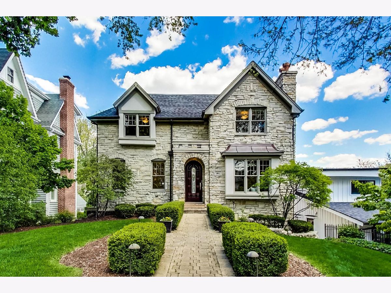
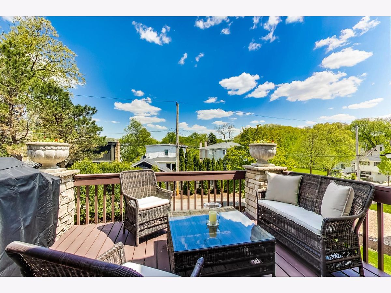
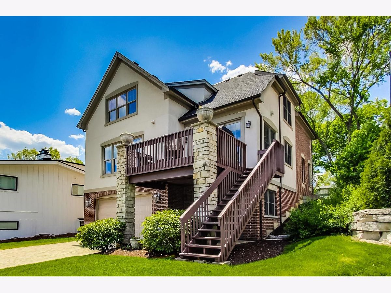
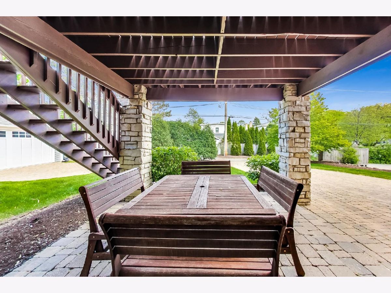
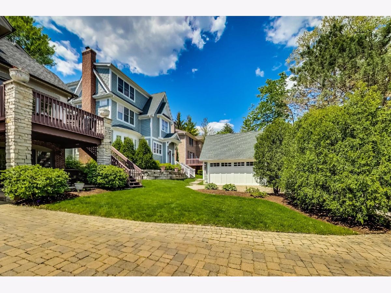
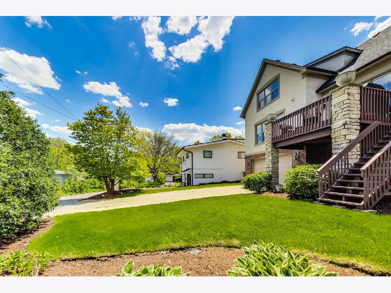
Room Specifics
Total Bedrooms: 4
Bedrooms Above Ground: 4
Bedrooms Below Ground: 0
Dimensions: —
Floor Type: Hardwood
Dimensions: —
Floor Type: Hardwood
Dimensions: —
Floor Type: Hardwood
Full Bathrooms: 4
Bathroom Amenities: Whirlpool,Separate Shower,Double Sink
Bathroom in Basement: 1
Rooms: Breakfast Room,Office,Recreation Room,Sitting Room,Exercise Room
Basement Description: Finished,Exterior Access
Other Specifics
| 2 | |
| — | |
| Brick | |
| Deck, Brick Paver Patio | |
| — | |
| 50 X 125 | |
| — | |
| Full | |
| Hardwood Floors, Second Floor Laundry | |
| Range, Microwave, Dishwasher, Refrigerator, Washer, Dryer, Disposal, Trash Compactor, Cooktop | |
| Not in DB | |
| — | |
| — | |
| — | |
| — |
Tax History
| Year | Property Taxes |
|---|---|
| 2021 | $17,979 |
Contact Agent
Nearby Similar Homes
Nearby Sold Comparables
Contact Agent
Listing Provided By
@properties







