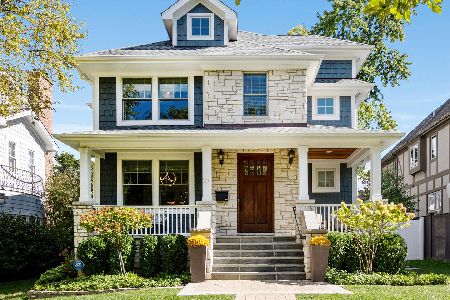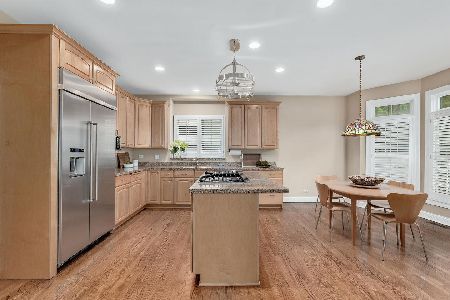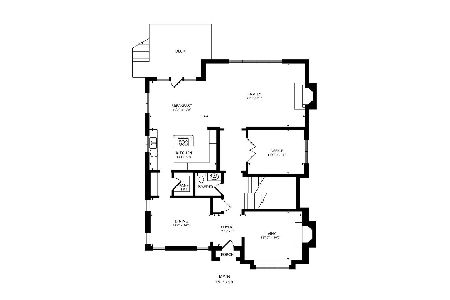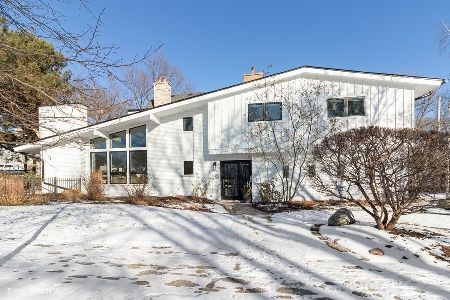437 Stough Street, Hinsdale, Illinois 60521
$1,200,000
|
Sold
|
|
| Status: | Closed |
| Sqft: | 4,446 |
| Cost/Sqft: | $308 |
| Beds: | 5 |
| Baths: | 6 |
| Year Built: | 2014 |
| Property Taxes: | $22,680 |
| Days On Market: | 1592 |
| Lot Size: | 0,14 |
Description
Exquisite 2014-built New England farmhouse that lives like it is brand-new. A front covered porch charms your way into light-filled interiors where timeless sophistication awaits. An open floorplan sets the stage for a stately entry foyer dividing the formal living and dining rooms. A butler's pantry and service area adjoins the dining room and open gourmet kitchen, where a large center island with seating for four and top-of-the-line appliances such as a Sub-Zero fridge and wine cooler, Wolf dual fuel range with griddle/grill, Wolf range hood and Miele dishwasher provide inspiration for large and small gatherings. Effortless flow facilitates modern living and entertaining. A wall of bay windows floods the family room with abundant natural light as an elegant fireplace encourages togetherness. The sunny breakfast room also offers another space for casual meals. A powder room and mudroom with extra windows, built-ins and cubbies complete the main level. Four bedrooms and a laundry area reside upstairs; two bedrooms share a Jack-and-Jill bath and another bedroom has its own private ensuite bath. The primary bedroom suite is an ode to classic glamour with a spacious walk-in closet, 2nd closet with double doors, plenty of storage and a luxurious bath with dual sinks, large soaking tub and separate shower. A third level provides tremendous flexibility as life changes with a separate bedroom, a sitting area with beverage frig, a full bath, walk-in closet and walk-in attic space - perfect for guests, in-laws or an au pair living arrangement. The finished lower level is an entertainer's dream with a large rec room with daylight windows, bar with cabinetry and full fridge, plus a 6th bedroom, full bath and bonus room. Fine detail echoes throughout this exceptionally crafted home: hardwood floors, designer lighting, coffered ceilings, marble in baths and much more express the care that went into its creation. Numerous amenities and upgrades include full radiant heat flooring in the basement, a 3rd floor finished closet and finished attic area, Hunter Douglas blinds and shutters throughout, passing down many more years of enjoyment to the future owners. The current owners also converted the home into a full smart home with smart Lutron lighting, smart door locks, smart garage door, smart Ecobee thermostat and wiring for alarm and audio/video. Additional touches such as new professional landscaping, new pavers and a new sprinkler system only enhance the value of the home. A detached two-car garage with extra large parking pad for four cars offers an added layer of convenience. All combined with a desirable location in Hinsdale near acclaimed schools, train and town, this exceptional residence will not stay on the market for long!
Property Specifics
| Single Family | |
| — | |
| — | |
| 2014 | |
| Full | |
| — | |
| No | |
| 0.14 |
| Du Page | |
| — | |
| — / Not Applicable | |
| None | |
| Lake Michigan | |
| Public Sewer | |
| 11181559 | |
| 0911228008 |
Nearby Schools
| NAME: | DISTRICT: | DISTANCE: | |
|---|---|---|---|
|
Grade School
Madison Elementary School |
181 | — | |
|
Middle School
Hinsdale Middle School |
181 | Not in DB | |
|
High School
Hinsdale Central High School |
86 | Not in DB | |
Property History
| DATE: | EVENT: | PRICE: | SOURCE: |
|---|---|---|---|
| 29 Oct, 2021 | Sold | $1,200,000 | MRED MLS |
| 12 Oct, 2021 | Under contract | $1,369,000 | MRED MLS |
| — | Last price change | $1,399,000 | MRED MLS |
| 6 Aug, 2021 | Listed for sale | $1,399,000 | MRED MLS |
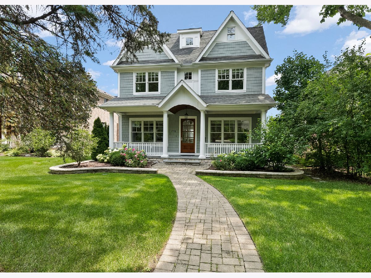
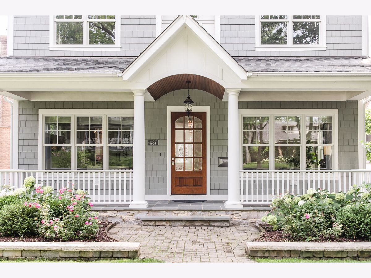
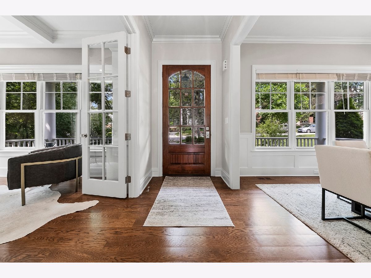
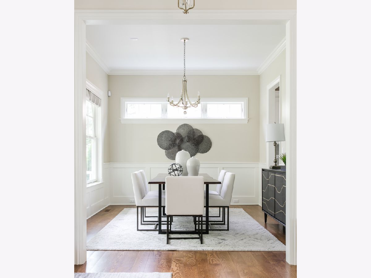
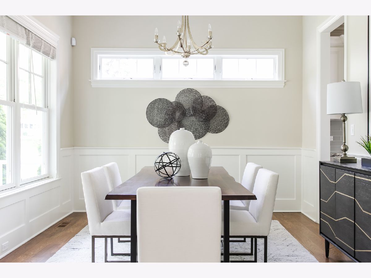
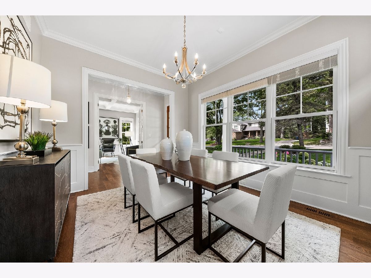
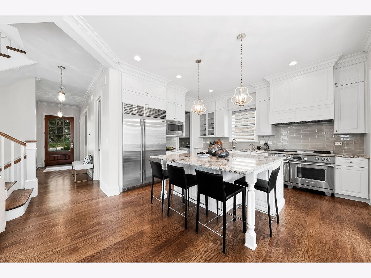
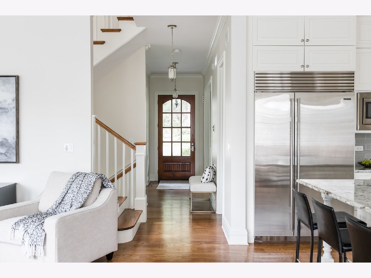
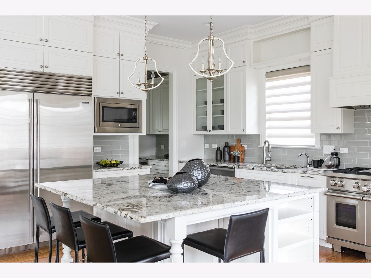
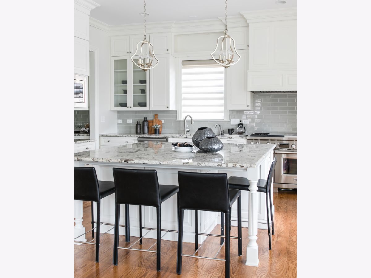
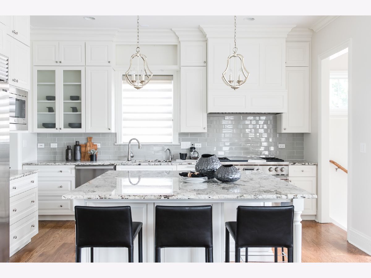
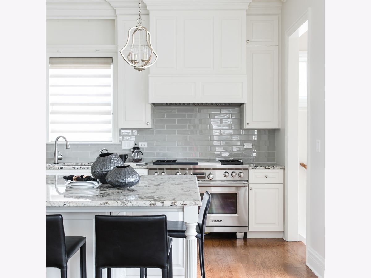
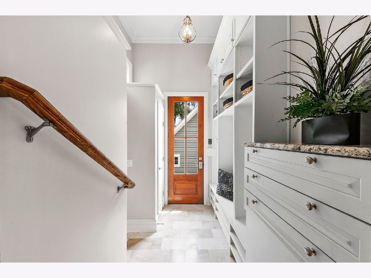
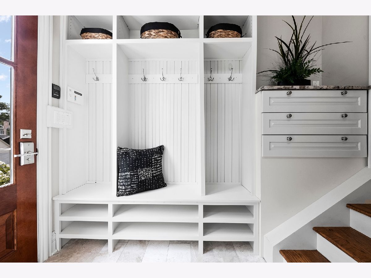
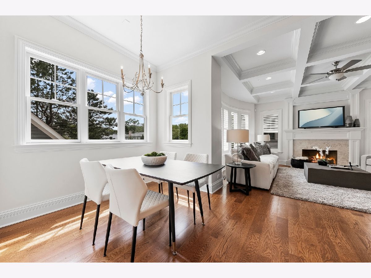
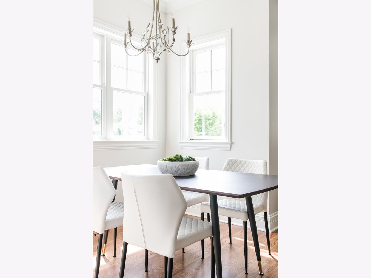
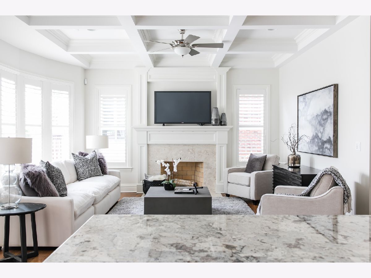
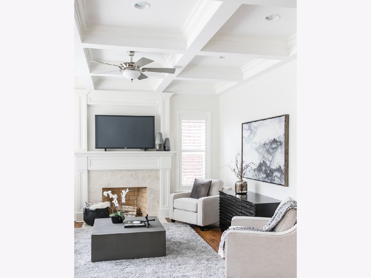
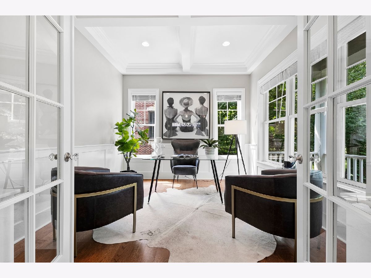
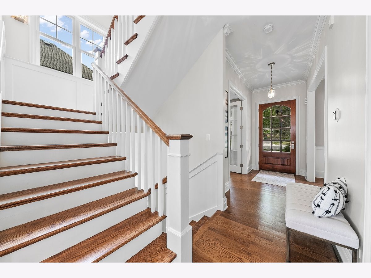
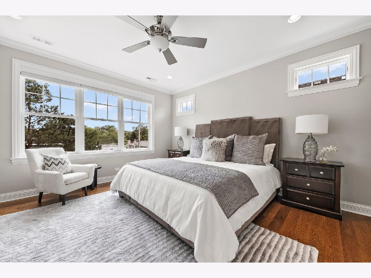
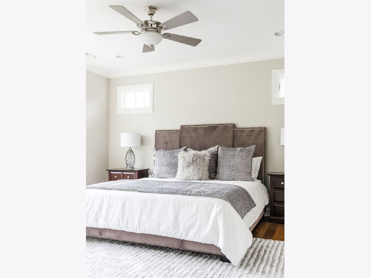
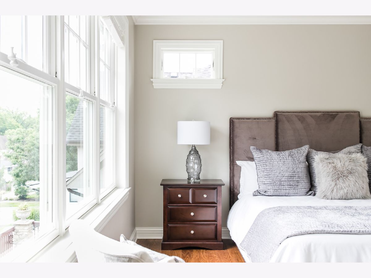
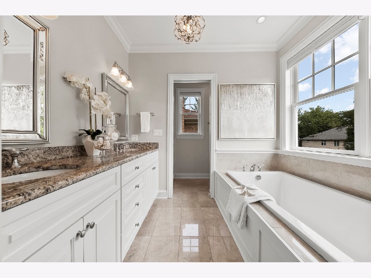
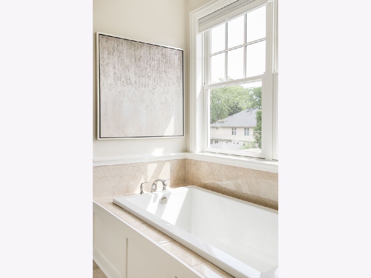
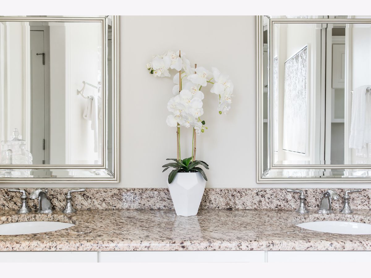
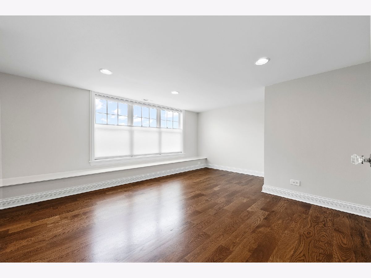
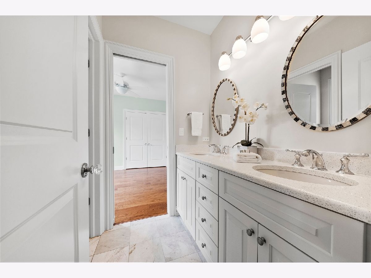
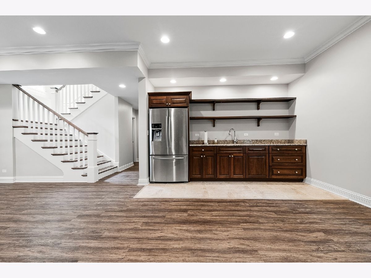
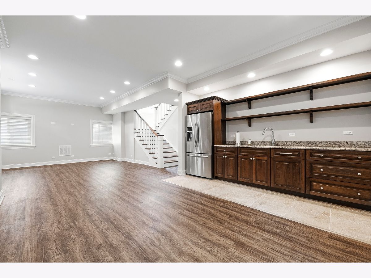
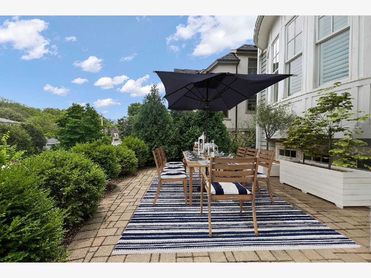
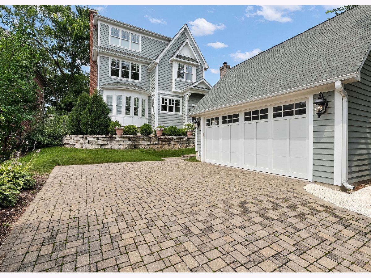
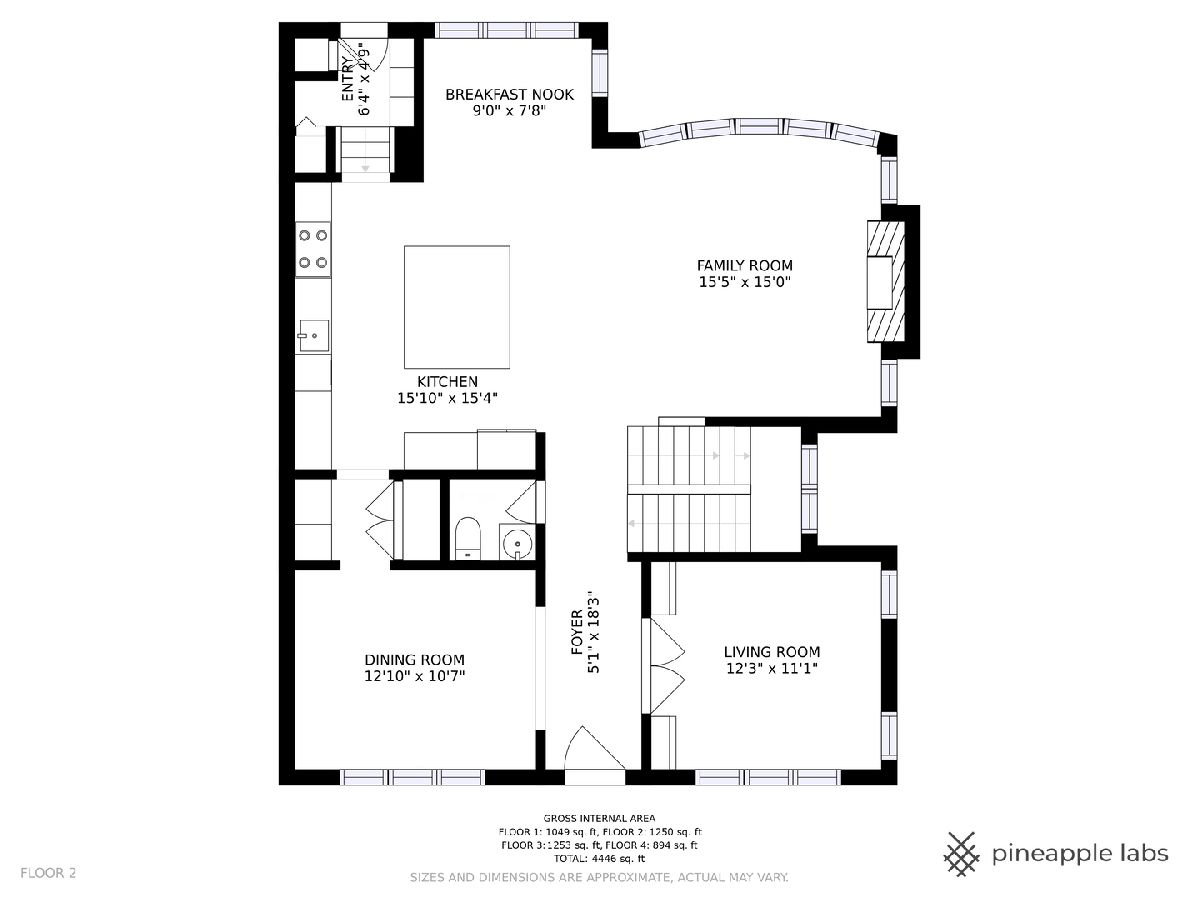
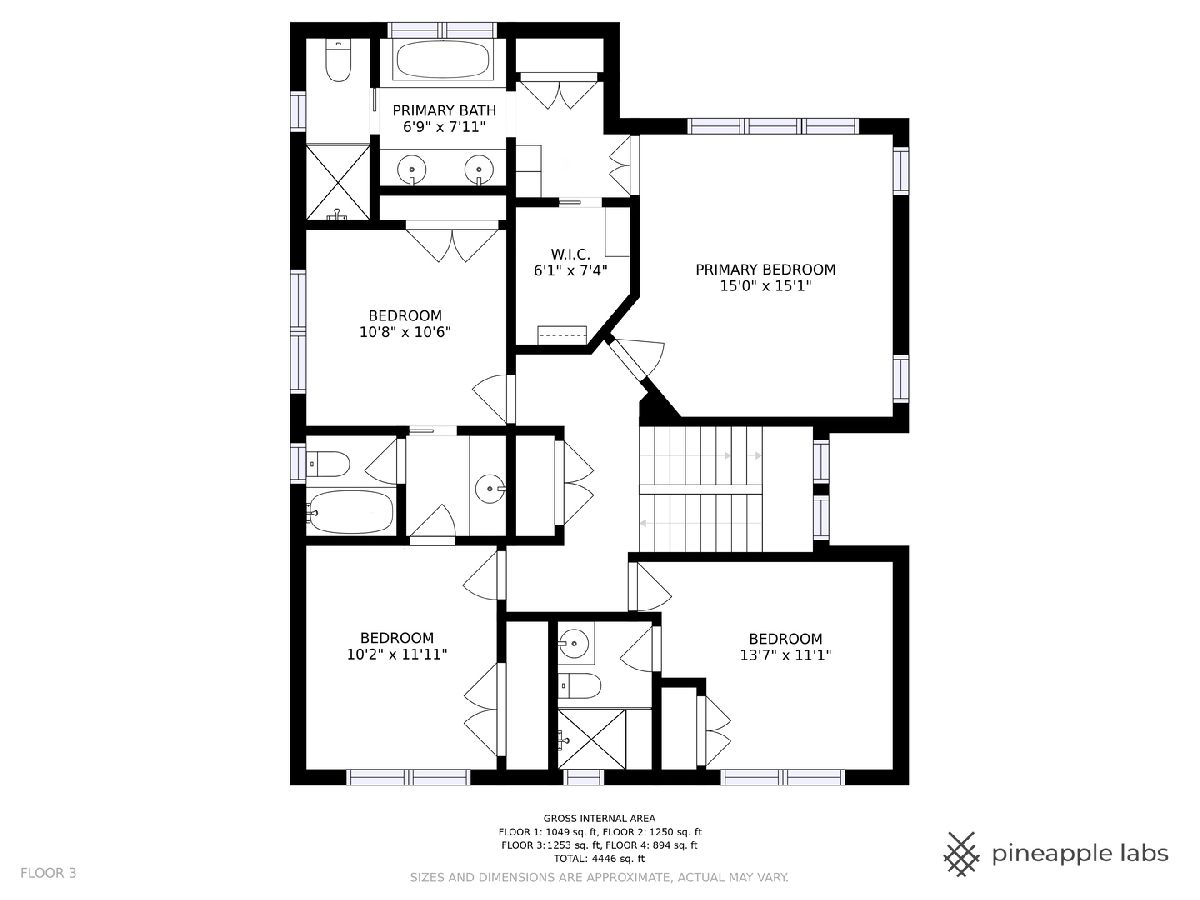
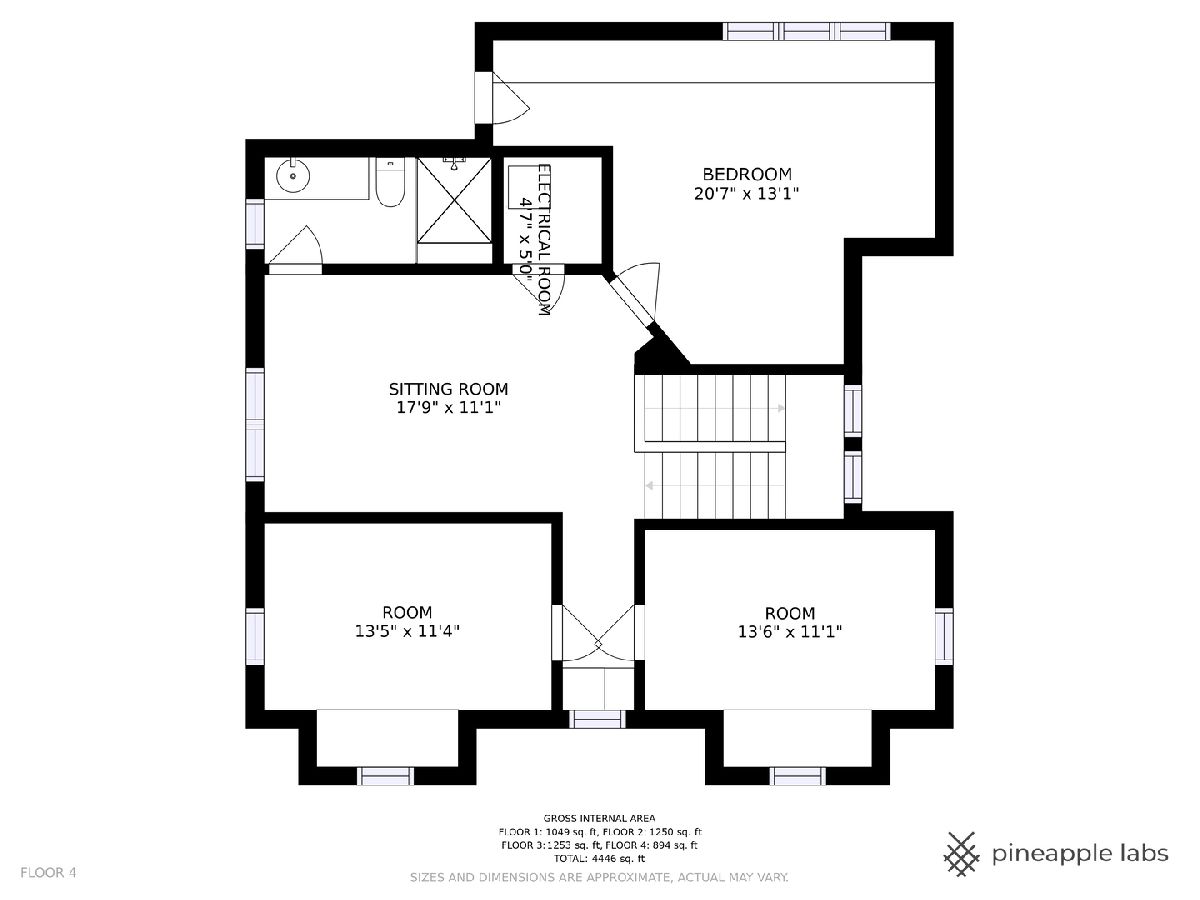
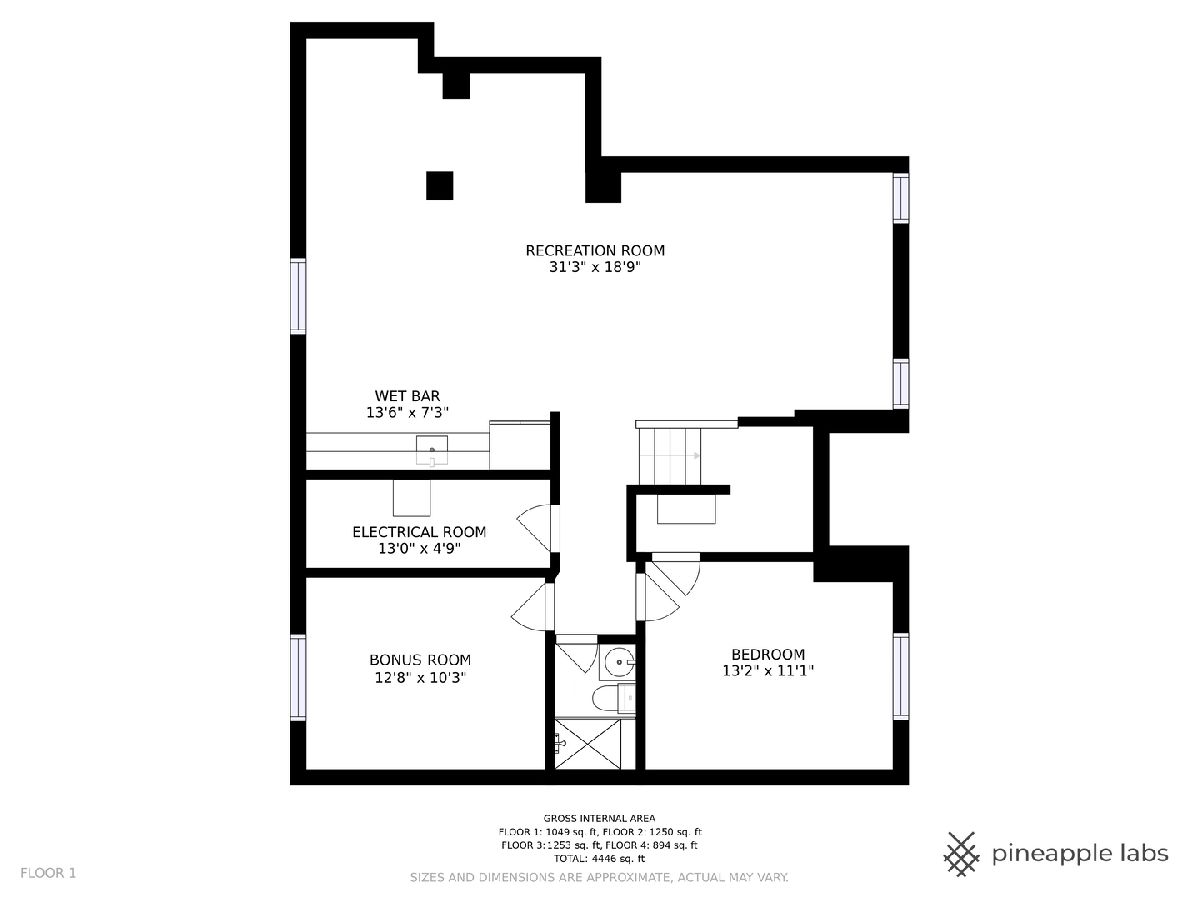
Room Specifics
Total Bedrooms: 6
Bedrooms Above Ground: 5
Bedrooms Below Ground: 1
Dimensions: —
Floor Type: Hardwood
Dimensions: —
Floor Type: Hardwood
Dimensions: —
Floor Type: Hardwood
Dimensions: —
Floor Type: —
Dimensions: —
Floor Type: —
Full Bathrooms: 6
Bathroom Amenities: Separate Shower,Double Sink,Soaking Tub
Bathroom in Basement: 1
Rooms: Bedroom 5,Bedroom 6,Foyer,Breakfast Room,Recreation Room,Mud Room,Bonus Room,Sitting Room,Play Room
Basement Description: Finished
Other Specifics
| 2 | |
| — | |
| Brick | |
| Porch, Brick Paver Patio | |
| Landscaped | |
| 50X125 | |
| — | |
| Full | |
| Bar-Dry, Bar-Wet, Hardwood Floors, Wood Laminate Floors, Heated Floors, Second Floor Laundry, Walk-In Closet(s) | |
| Double Oven, Microwave, Dishwasher, High End Refrigerator, Washer, Dryer, Disposal, Stainless Steel Appliance(s), Wine Refrigerator, Range Hood | |
| Not in DB | |
| Park, Curbs, Sidewalks, Street Paved | |
| — | |
| — | |
| Gas Log, Gas Starter |
Tax History
| Year | Property Taxes |
|---|---|
| 2021 | $22,680 |
Contact Agent
Nearby Similar Homes
Nearby Sold Comparables
Contact Agent
Listing Provided By
Coldwell Banker Realty


