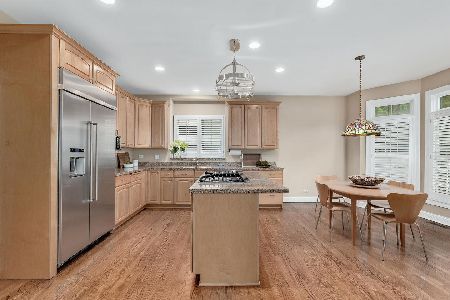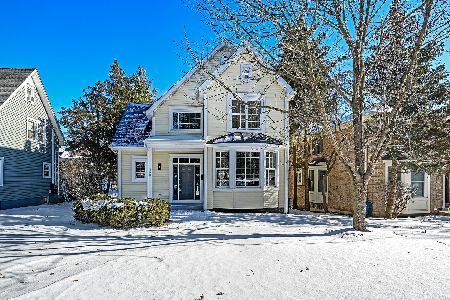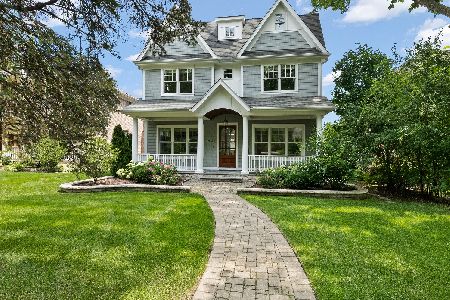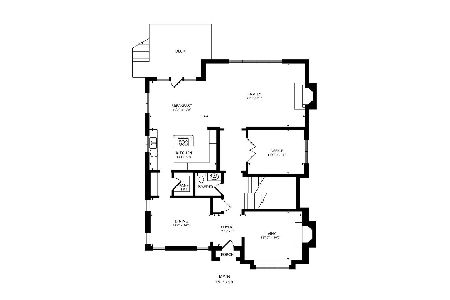433 Stough Street, Hinsdale, Illinois 60521
$725,000
|
Sold
|
|
| Status: | Closed |
| Sqft: | 0 |
| Cost/Sqft: | — |
| Beds: | 4 |
| Baths: | 4 |
| Year Built: | 1998 |
| Property Taxes: | $11,534 |
| Days On Market: | 6110 |
| Lot Size: | 0,00 |
Description
All brick, low-maintenance, traditional home is just a few blocks to Hinsdale West Train Depot and sits in one of the best school districts in the State...maybe even the Country. Offering a pleasant interior with a pleasing main floor flow of arched dorways, granite kitchen, walk out den, stone fireplace, laundry. Extended deck and three car garage just add to the many amentiies offered in this special Hinsdale home.
Property Specifics
| Single Family | |
| — | |
| Traditional | |
| 1998 | |
| Partial | |
| — | |
| No | |
| — |
| Du Page | |
| — | |
| 0 / Not Applicable | |
| None | |
| Lake Michigan | |
| Sewer-Storm | |
| 07204000 | |
| 0911228007 |
Nearby Schools
| NAME: | DISTRICT: | DISTANCE: | |
|---|---|---|---|
|
Grade School
Madison Elementary School |
181 | — | |
|
Middle School
Hinsdale Middle School |
181 | Not in DB | |
|
High School
Hinsdale Central High School |
86 | Not in DB | |
Property History
| DATE: | EVENT: | PRICE: | SOURCE: |
|---|---|---|---|
| 31 Jul, 2009 | Sold | $725,000 | MRED MLS |
| 3 Jul, 2009 | Under contract | $789,900 | MRED MLS |
| — | Last price change | $819,900 | MRED MLS |
| 1 May, 2009 | Listed for sale | $819,900 | MRED MLS |
| 8 Oct, 2021 | Sold | $865,000 | MRED MLS |
| 5 Sep, 2021 | Under contract | $899,900 | MRED MLS |
| 18 Jul, 2021 | Listed for sale | $899,900 | MRED MLS |
Room Specifics
Total Bedrooms: 4
Bedrooms Above Ground: 4
Bedrooms Below Ground: 0
Dimensions: —
Floor Type: Carpet
Dimensions: —
Floor Type: Carpet
Dimensions: —
Floor Type: Carpet
Full Bathrooms: 4
Bathroom Amenities: —
Bathroom in Basement: 0
Rooms: Breakfast Room,Den,Foyer,Gallery,Recreation Room,Utility Room-1st Floor
Basement Description: Partially Finished,Exterior Access
Other Specifics
| 3 | |
| Concrete Perimeter | |
| Concrete,Off Alley | |
| Deck | |
| Fenced Yard,Landscaped | |
| 50 X 125 | |
| — | |
| Full | |
| Vaulted/Cathedral Ceilings | |
| Double Oven, Microwave, Dishwasher, Refrigerator, Disposal | |
| Not in DB | |
| Pool, Street Lights, Street Paved | |
| — | |
| — | |
| Gas Log, Gas Starter |
Tax History
| Year | Property Taxes |
|---|---|
| 2009 | $11,534 |
| 2021 | $15,628 |
Contact Agent
Nearby Similar Homes
Nearby Sold Comparables
Contact Agent
Listing Provided By
Village Sotheby's International Realty












