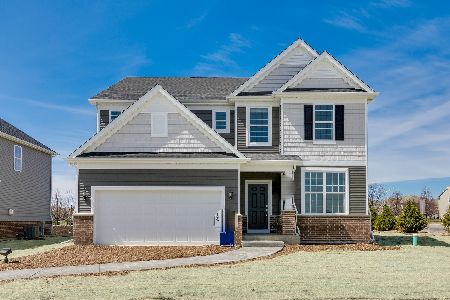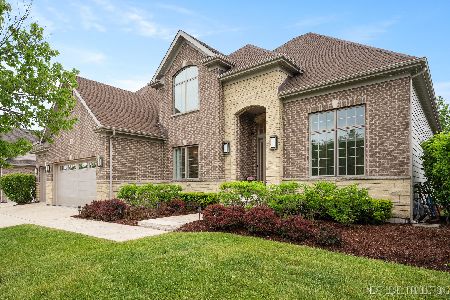4336 Winterberry Avenue, Naperville, Illinois 60564
$850,000
|
Sold
|
|
| Status: | Closed |
| Sqft: | 4,297 |
| Cost/Sqft: | $204 |
| Beds: | 4 |
| Baths: | 5 |
| Year Built: | 2014 |
| Property Taxes: | $16,232 |
| Days On Market: | 2303 |
| Lot Size: | 0,33 |
Description
Continue to show. This executive King's Court custom home is fit for royalty. Highest quality craftsmanship and upscale design are a couple of the many reasons this home won multiple Cavalcade of Homes awards 2014. Over 6,000 sq. ft. of finished living space that is perfect for everyday living. Enjoy a first floor master suite with walk out to patio, huge customized walk in closet and spa bath with luxurious shower and heated floor. First floor office makes working at home easy and spacious dining room makes entertaining fun. Gourmet high end kitchen with silestone countertops blends easily into family room with coffered ceiling & sleek Fire and Ice fireplace creating the perfect space to entertain guests and family in comfort and style. Large walk in pantry, half bath, butler's pantry, mud room & laundry with built in lockers round out main level. 9' ceilings & tall over sized solid core doors throughout. The luxury continues to the second level with 3 large bedrooms each with ample walk in closets. Bedroom 2 with en-suite bath and bedrooms 3 &4 jack and jill. Loft and large closet round out the second level. High end deep pour finished basement was recently finished and features hardwood floors, large recreation area, 5th bedroom, full bath, bar, media room, wine room and storage rooms. Natural stone Torino paver patio with salt water hot tub/gazebo. Whole house water filter system/Reverse Osmosis water system/Media Room has Control 4 Entertainment & Automation Package. This home was built with energy efficiency in mind and boasts of fiber cement siding. NEW ROOF 12/19. Walk to elementary school and home attends desirable 204 schools. Better than new construction and truly a home of distinction. Be sure to click on the Virtual Tour tab to view Matterport video.
Property Specifics
| Single Family | |
| — | |
| — | |
| 2014 | |
| Full | |
| CUSTOM KING'S COURT | |
| No | |
| 0.33 |
| Will | |
| Ashwood Park | |
| 1460 / Annual | |
| Clubhouse,Exercise Facilities,Pool | |
| Public | |
| Public Sewer | |
| 10569694 | |
| 0701172100030000 |
Nearby Schools
| NAME: | DISTRICT: | DISTANCE: | |
|---|---|---|---|
|
Grade School
Peterson Elementary School |
204 | — | |
|
Middle School
Scullen Middle School |
204 | Not in DB | |
|
High School
Waubonsie Valley High School |
204 | Not in DB | |
Property History
| DATE: | EVENT: | PRICE: | SOURCE: |
|---|---|---|---|
| 15 Jan, 2015 | Sold | $768,000 | MRED MLS |
| 5 Dec, 2014 | Under contract | $829,900 | MRED MLS |
| — | Last price change | $849,900 | MRED MLS |
| 4 Sep, 2014 | Listed for sale | $849,900 | MRED MLS |
| 11 Dec, 2020 | Sold | $850,000 | MRED MLS |
| 28 Oct, 2020 | Under contract | $875,000 | MRED MLS |
| — | Last price change | $885,000 | MRED MLS |
| 8 Nov, 2019 | Listed for sale | $950,000 | MRED MLS |
| 10 Jul, 2025 | Sold | $1,355,000 | MRED MLS |
| 4 Jun, 2025 | Under contract | $1,345,000 | MRED MLS |
| 22 May, 2025 | Listed for sale | $1,345,000 | MRED MLS |
Room Specifics
Total Bedrooms: 5
Bedrooms Above Ground: 4
Bedrooms Below Ground: 1
Dimensions: —
Floor Type: Carpet
Dimensions: —
Floor Type: Carpet
Dimensions: —
Floor Type: Carpet
Dimensions: —
Floor Type: —
Full Bathrooms: 5
Bathroom Amenities: Separate Shower,Double Sink,Full Body Spray Shower,Double Shower
Bathroom in Basement: 1
Rooms: Pantry,Office,Walk In Closet,Bedroom 5,Exercise Room,Media Room,Recreation Room,Other Room
Basement Description: Finished
Other Specifics
| 3 | |
| — | |
| Concrete | |
| Patio, Porch, Hot Tub, Storms/Screens | |
| — | |
| 92X136 | |
| — | |
| Full | |
| Vaulted/Cathedral Ceilings, Hardwood Floors, Heated Floors, First Floor Bedroom, First Floor Laundry, First Floor Full Bath | |
| Microwave, Dishwasher, High End Refrigerator, Bar Fridge, Washer, Dryer, Disposal, Stainless Steel Appliance(s), Wine Refrigerator | |
| Not in DB | |
| Clubhouse, Park, Pool, Sidewalks, Street Lights | |
| — | |
| — | |
| Gas Starter |
Tax History
| Year | Property Taxes |
|---|---|
| 2020 | $16,232 |
| 2025 | $20,821 |
Contact Agent
Nearby Similar Homes
Nearby Sold Comparables
Contact Agent
Listing Provided By
Baird & Warner








