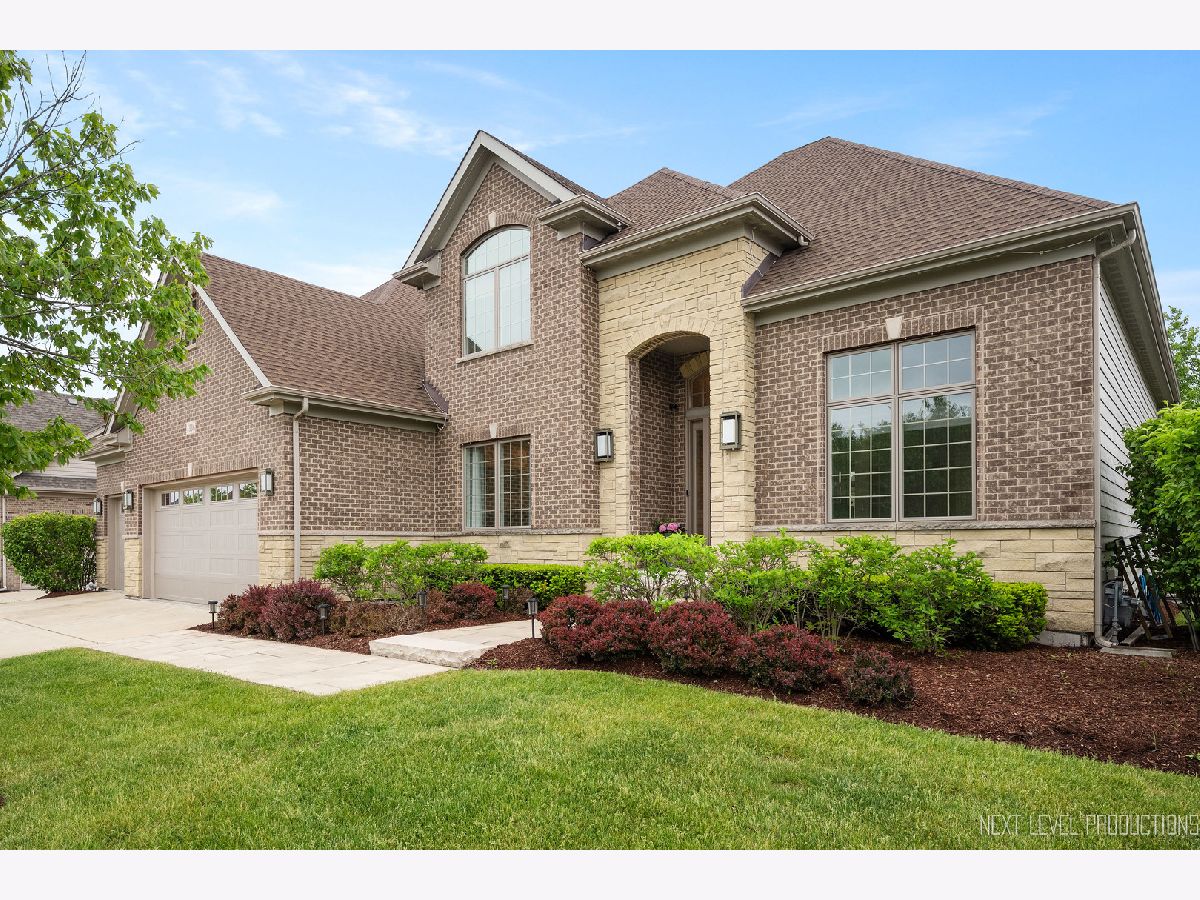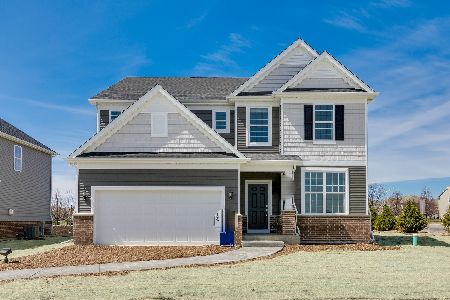4336 Winterberry Avenue, Naperville, Illinois 60564
$1,355,000
|
Sold
|
|
| Status: | Closed |
| Sqft: | 4,297 |
| Cost/Sqft: | $313 |
| Beds: | 4 |
| Baths: | 5 |
| Year Built: | 2014 |
| Property Taxes: | $20,821 |
| Days On Market: | 281 |
| Lot Size: | 0,29 |
Description
Luxury Living Redefined. Welcome to 4336 Winterberry. You will be captivated by the more than 6,000 square feet of meticulously designed, expertly crafted living space in this exceptional residence located in the prestigious Ashwood Park community. Offering an unrivaled blend of elegance, comfort, and functionality, this stunning 5 bedroom, 4.5 bath home delivers the lifestyle you have been searching for. From the moment you step into the grand foyer, you will feel an immediate sense of warmth and welcome. Just off the entry, a private home office with French glass-panel doors offers a quiet place to work or unwind, while the formal dining room impresses with a modern coffered ceiling, custom built-ins, and expansive display windows that flood the space with natural light. Gorgeous hardwood flooring flows into the heart of the home, a spectacular open-concept family room, framed by a second coffered ceiling and anchored by a cozy fireplace, creating the perfect space for relaxing or entertaining. The gourmet kitchen is nothing short of a dream, featuring a large center island with seating, top-of-the-line appliances, and a sun-drenched eat-in table area that opens seamlessly to the backyard oasis. The beyond expansive walk-in pantry is everything you could wish for and more, incredible storage, professionally designed organization with pull-out drawers and includes an additional refrigerator/freezer, making this a dream for culinary enthusiasts. Nearby, the butler's pantry adds both function and charm. Ideal for morning coffee or entertaining guests with a wine/beverage refrigerator readily stocked, everyone will be pleased. Step outside to your private outdoor retreat, complete with a stunning paver patio, gazebo, fire pit, and hot tub-designed for both entertaining and peaceful evenings at home. The first-floor primary suite is a tranquil haven with double-door entry, vaulted ceiling, and a spa-inspired ensuite bath featuring a luxurious shower system. The 19x10, boutique-style dressing room is thoughtfully finished with custom organization and upscale touches. Upstairs, a wrought iron staircase leads to three generously sized bedrooms. Each bedroom is unique and beyond luxurious. You will appreciate the vaulted ceilings, walk-in closets, and access to private ensuite bath or Jack-and-Jill bath. Each room is beautifully styled with today's most desirable finishes. Luxury continues as you enter the fully finished basement. Designed to impress and accommodate every lifestyle. Guests or additional family visiting? A beautiful fifth bedroom with an adjacent full bath will be suit their every need. The finished basement truly has it all! Home gym, sauna, expansive recreation room, and a full bar with built-in shelving and appliances. A glass-enclosed wine room offers a statement centerpiece for connoisseurs, while a second office/music room-outfitted with acoustic tiles-caters to creative pursuits or work-from-home needs. For the ultimate in-home experience, enjoy your own private theater, complete with raised seating, surround sound, projector, and screen. Completing the home on the main floor is a perfectly appointed half bath, a thoughtfully designed mudroom, featuring locker-style storage, bench seating, custom built-in cabinetry, and of course, a built-in dog crate, conveniently located from the entry to the oversized three-car garage. Situated on a North facing, .29 acre lot, minutes to Peterson Elementary school, this residence offers access to resort-style amenities, including a luxurious clubhouse, multiple swimming pools, tennis courts, and nationally acclaimed District 204 schools. New Roof (2019) Please see Additional Features description for further information.
Property Specifics
| Single Family | |
| — | |
| — | |
| 2014 | |
| — | |
| MACPHERSON | |
| No | |
| 0.29 |
| Will | |
| Ashwood Park | |
| 740 / Annual | |
| — | |
| — | |
| — | |
| 12370205 | |
| 0701172100030000 |
Nearby Schools
| NAME: | DISTRICT: | DISTANCE: | |
|---|---|---|---|
|
Grade School
Peterson Elementary School |
204 | — | |
|
Middle School
Scullen Middle School |
204 | Not in DB | |
|
High School
Waubonsie Valley High School |
204 | Not in DB | |
Property History
| DATE: | EVENT: | PRICE: | SOURCE: |
|---|---|---|---|
| 15 Jan, 2015 | Sold | $768,000 | MRED MLS |
| 5 Dec, 2014 | Under contract | $829,900 | MRED MLS |
| — | Last price change | $849,900 | MRED MLS |
| 4 Sep, 2014 | Listed for sale | $849,900 | MRED MLS |
| 11 Dec, 2020 | Sold | $850,000 | MRED MLS |
| 28 Oct, 2020 | Under contract | $875,000 | MRED MLS |
| — | Last price change | $885,000 | MRED MLS |
| 8 Nov, 2019 | Listed for sale | $950,000 | MRED MLS |
| 10 Jul, 2025 | Sold | $1,355,000 | MRED MLS |
| 4 Jun, 2025 | Under contract | $1,345,000 | MRED MLS |
| 22 May, 2025 | Listed for sale | $1,345,000 | MRED MLS |


















































Room Specifics
Total Bedrooms: 5
Bedrooms Above Ground: 4
Bedrooms Below Ground: 1
Dimensions: —
Floor Type: —
Dimensions: —
Floor Type: —
Dimensions: —
Floor Type: —
Dimensions: —
Floor Type: —
Full Bathrooms: 5
Bathroom Amenities: Separate Shower,Full Body Spray Shower
Bathroom in Basement: 1
Rooms: —
Basement Description: —
Other Specifics
| 3 | |
| — | |
| — | |
| — | |
| — | |
| 91X137 | |
| Full,Unfinished | |
| — | |
| — | |
| — | |
| Not in DB | |
| — | |
| — | |
| — | |
| — |
Tax History
| Year | Property Taxes |
|---|---|
| 2020 | $16,232 |
| 2025 | $20,821 |
Contact Agent
Nearby Similar Homes
Nearby Sold Comparables
Contact Agent
Listing Provided By
@properties Christie's International Real Estate







