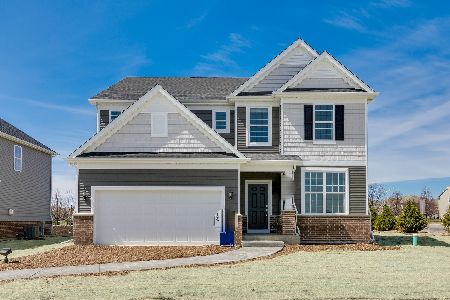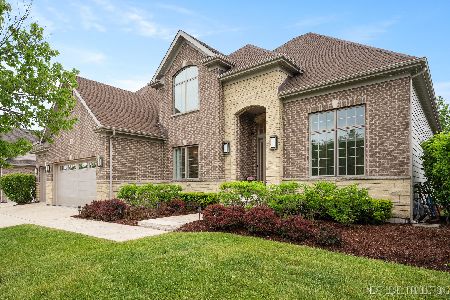4344 Winterberry Avenue, Naperville, Illinois 60564
$990,000
|
Sold
|
|
| Status: | Closed |
| Sqft: | 3,328 |
| Cost/Sqft: | $323 |
| Beds: | 4 |
| Baths: | 5 |
| Year Built: | 2015 |
| Property Taxes: | $15,096 |
| Days On Market: | 974 |
| Lot Size: | 0,35 |
Description
This home is the perfect combination of elegance, sophistication, and comfortable living. Welcome to this amazing, and Smart home, in sought after Ashwood Park. Absolutely picturesque corner lot, professionally landscaped and impeccably maintained. Enter the spacious foyer and take in the details and upgrades in every room. Gleaming hardwood floors on the entire main level. Separate formal dining room features elegant wainscoting, crown molding and lovely ceiling features. The spacious office has plenty of light, wainscoting, and a perfect view of the back yard. The enormous 2 story family room is absolutely amazing with feature wall, a beautiful 2 story stone fireplace flanked by stunning windows with elegant window treatments. The lovely staircase and rail with metal spindles frame this room perfectly. A perfect gathering place for any function. The huge eat in kitchen makes meal preparation and entertaining effortless. Center island, granite counters, a suite of Stainless-Steel appliances, 5 burner stove, double oven, tons of counter space, Brakur custom cabinets, updated lighting, and separate breakfast room set this home apart from others. There is even a second 'kitchen', when you don't want to cook in front of guests. Main floor laundry. Full bath on the main floor. The spacious primary bedroom has plenty of natural light, tray ceiling and fan. Huge walk-in closet. Large primary bath has soaking tub, separate shower, and two separate vanities. There is second ensuite bedroom on the second level. Two additional bedrooms and another bath with 2 sinks complete the second floor. There was no expense spared in the lower level. This stunning space includes a sophisticated bar area complete with Brakur cabinets, granite counters, fridge, microwave, and shelves to display your favorite beverages. The theater area was built and equipped by Magnolia and features the finest Savant speakers available. All speakers and amplifier stay. All ap enabled. Cozy electric fireplace and mood lighting and ceiling feature are also controlled through an ap. The lower level also includes a sitting area, and an additional bedroom/play room/ work out room, with access to another stunning full bathroom. The backyard really makes outside entertaining fun and effortless. Paver patio, with lovely feature wall, pergola, and beautiful landscaping make this a serene place to relax, or exciting place to entertain. You will never see another garage as immaculately clean as this one. Epoxy floor. Sliding barn doors keep built in storage space separate. This could be another entertaining space! Sprinkler system is wi-fi enabled. The stunning home is serviced by District 204 schools.
Property Specifics
| Single Family | |
| — | |
| — | |
| 2015 | |
| — | |
| — | |
| No | |
| 0.35 |
| Will | |
| Ashwood Park | |
| 1460 / Annual | |
| — | |
| — | |
| — | |
| 11819651 | |
| 0701172100010000 |
Nearby Schools
| NAME: | DISTRICT: | DISTANCE: | |
|---|---|---|---|
|
Grade School
Peterson Elementary School |
204 | — | |
|
Middle School
Scullen Middle School |
204 | Not in DB | |
|
High School
Waubonsie Valley High School |
204 | Not in DB | |
Property History
| DATE: | EVENT: | PRICE: | SOURCE: |
|---|---|---|---|
| 31 Aug, 2023 | Sold | $990,000 | MRED MLS |
| 20 Jul, 2023 | Under contract | $1,075,000 | MRED MLS |
| 29 Jun, 2023 | Listed for sale | $1,075,000 | MRED MLS |









































Room Specifics
Total Bedrooms: 5
Bedrooms Above Ground: 4
Bedrooms Below Ground: 1
Dimensions: —
Floor Type: —
Dimensions: —
Floor Type: —
Dimensions: —
Floor Type: —
Dimensions: —
Floor Type: —
Full Bathrooms: 5
Bathroom Amenities: Separate Shower,Double Sink,Soaking Tub
Bathroom in Basement: 1
Rooms: —
Basement Description: Finished,Egress Window
Other Specifics
| 3 | |
| — | |
| Concrete | |
| — | |
| — | |
| 111X136X110X136 | |
| Unfinished | |
| — | |
| — | |
| — | |
| Not in DB | |
| — | |
| — | |
| — | |
| — |
Tax History
| Year | Property Taxes |
|---|---|
| 2023 | $15,096 |
Contact Agent
Nearby Similar Homes
Nearby Sold Comparables
Contact Agent
Listing Provided By
Baird & Warner








