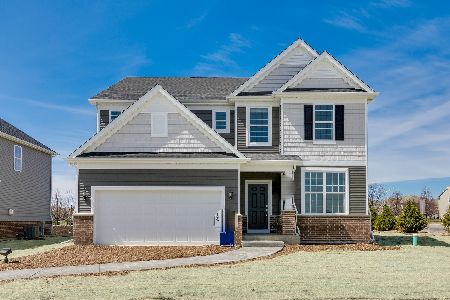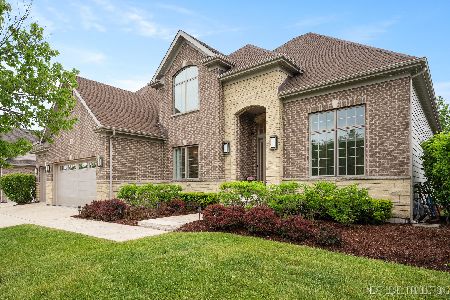4336 Winterberry Avenue, Naperville, Illinois 60564
$768,000
|
Sold
|
|
| Status: | Closed |
| Sqft: | 3,997 |
| Cost/Sqft: | $208 |
| Beds: | 4 |
| Baths: | 4 |
| Year Built: | 2014 |
| Property Taxes: | $0 |
| Days On Market: | 4194 |
| Lot Size: | 0,26 |
Description
EXQUISITE, CAVALCADE AWARD WINNING DREAM HOME! Truly a "move-in" ready mecca in Ashwood Park. Custom designed All interior professional decor & furnishings INCLUDED in price. 1st flr master w/huge w/i closet, spa bath & door to patio. Spacious kit. w/island, bfast area, walk-in pantry, & butler pantry w/wine fridge. Dining rm w/floating buffet. Fmly rm w/coffered ceiling & fire & ice fp. A must see!
Property Specifics
| Single Family | |
| — | |
| Traditional | |
| 2014 | |
| Full | |
| MACPHERSON | |
| No | |
| 0.26 |
| Will | |
| Ashwood Park | |
| 1460 / Annual | |
| Insurance,Clubhouse,Exercise Facilities,Pool,Scavenger | |
| Public | |
| Public Sewer | |
| 08719675 | |
| 0701172100300000 |
Nearby Schools
| NAME: | DISTRICT: | DISTANCE: | |
|---|---|---|---|
|
Grade School
Peterson Elementary School |
204 | — | |
|
Middle School
Scullen Middle School |
204 | Not in DB | |
|
High School
Waubonsie Valley High School |
204 | Not in DB | |
Property History
| DATE: | EVENT: | PRICE: | SOURCE: |
|---|---|---|---|
| 15 Jan, 2015 | Sold | $768,000 | MRED MLS |
| 5 Dec, 2014 | Under contract | $829,900 | MRED MLS |
| — | Last price change | $849,900 | MRED MLS |
| 4 Sep, 2014 | Listed for sale | $849,900 | MRED MLS |
| 11 Dec, 2020 | Sold | $850,000 | MRED MLS |
| 28 Oct, 2020 | Under contract | $875,000 | MRED MLS |
| — | Last price change | $885,000 | MRED MLS |
| 8 Nov, 2019 | Listed for sale | $950,000 | MRED MLS |
| 10 Jul, 2025 | Sold | $1,355,000 | MRED MLS |
| 4 Jun, 2025 | Under contract | $1,345,000 | MRED MLS |
| 22 May, 2025 | Listed for sale | $1,345,000 | MRED MLS |
Room Specifics
Total Bedrooms: 4
Bedrooms Above Ground: 4
Bedrooms Below Ground: 0
Dimensions: —
Floor Type: Carpet
Dimensions: —
Floor Type: Carpet
Dimensions: —
Floor Type: Carpet
Full Bathrooms: 4
Bathroom Amenities: Separate Shower,Double Sink,Full Body Spray Shower,Double Shower,Soaking Tub
Bathroom in Basement: 0
Rooms: Breakfast Room,Library,Pantry,Walk In Closet
Basement Description: Unfinished,Bathroom Rough-In
Other Specifics
| 3 | |
| Concrete Perimeter | |
| Concrete | |
| Patio, Storms/Screens | |
| Landscaped | |
| 91X137 | |
| Full,Unfinished | |
| Full | |
| Vaulted/Cathedral Ceilings, Hardwood Floors, Heated Floors, First Floor Bedroom, First Floor Laundry, First Floor Full Bath | |
| Double Oven, Range, Microwave, Dishwasher, High End Refrigerator, Disposal, Stainless Steel Appliance(s), Wine Refrigerator | |
| Not in DB | |
| Clubhouse, Pool, Sidewalks, Street Lights, Street Paved | |
| — | |
| — | |
| — |
Tax History
| Year | Property Taxes |
|---|---|
| 2020 | $16,232 |
| 2025 | $20,821 |
Contact Agent
Nearby Similar Homes
Nearby Sold Comparables
Contact Agent
Listing Provided By
RE/MAX Professionals Select








