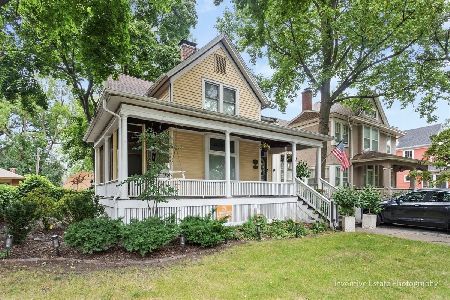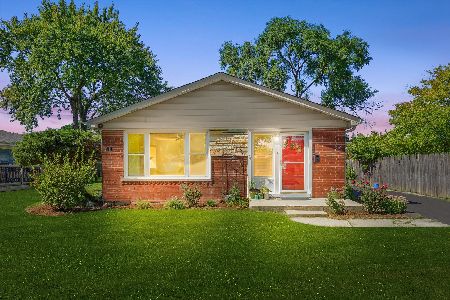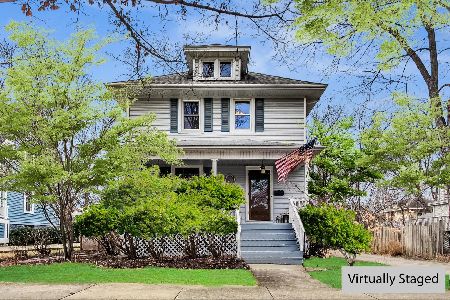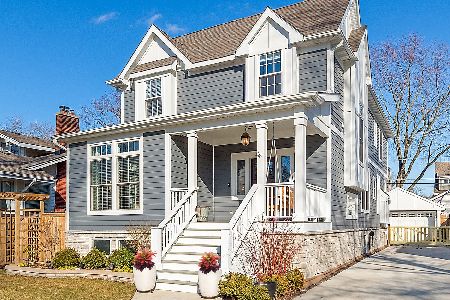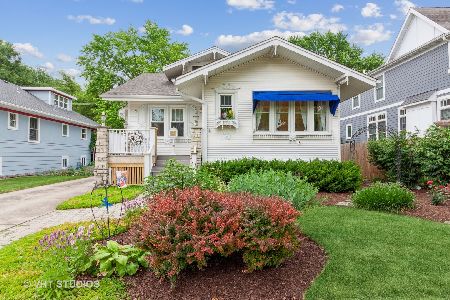434 Catherine Avenue, La Grange, Illinois 60525
$545,000
|
Sold
|
|
| Status: | Closed |
| Sqft: | 0 |
| Cost/Sqft: | — |
| Beds: | 3 |
| Baths: | 3 |
| Year Built: | 1896 |
| Property Taxes: | $12,022 |
| Days On Market: | 2409 |
| Lot Size: | 0,00 |
Description
Picture perfect Victorian with wrap around porch in La Grange's Historic District. Looking for a move in ready home that retains its historic charm? This is it! Updated kitchen & baths, freshly painted, new fixtures, new furnace & AC. Gorgeous hardwood flooring throughout, high ceilings, original staircase & extensive woodwork. The circular floor plan is ideal with lovely living room, separate dining & bonus office or den. The kitchen just had a huge makeover - new SS appliances, new cabinet doors, granite counters, subway tile back splash, sink & fixtures. Plus, there's a huge walk in pantry with glass french doors. Updated half bath has new tile & fixtures. The master suite has a full bath & walk in closet. Gorgeous claw foot tub, porcelain tile floor, separate shower & updated fixtures in the hall bath. Partially finished basement has family room & ample storage. Outdoor living includes huge porch, back deck & large yard. Walk to town & train. Nothing to do but move in!
Property Specifics
| Single Family | |
| — | |
| Victorian | |
| 1896 | |
| Full | |
| — | |
| No | |
| — |
| Cook | |
| — | |
| 0 / Not Applicable | |
| None | |
| Lake Michigan,Public | |
| Public Sewer | |
| 10328336 | |
| 18043270210000 |
Nearby Schools
| NAME: | DISTRICT: | DISTANCE: | |
|---|---|---|---|
|
Grade School
Cossitt Ave Elementary School |
102 | — | |
|
Middle School
Park Junior High School |
102 | Not in DB | |
|
High School
Lyons Twp High School |
204 | Not in DB | |
Property History
| DATE: | EVENT: | PRICE: | SOURCE: |
|---|---|---|---|
| 12 Jan, 2007 | Sold | $525,000 | MRED MLS |
| 9 Dec, 2006 | Under contract | $574,900 | MRED MLS |
| — | Last price change | $599,900 | MRED MLS |
| 23 Apr, 2006 | Listed for sale | $624,900 | MRED MLS |
| 29 Apr, 2011 | Sold | $460,000 | MRED MLS |
| 26 Mar, 2011 | Under contract | $499,000 | MRED MLS |
| — | Last price change | $519,500 | MRED MLS |
| 17 Jul, 2010 | Listed for sale | $535,000 | MRED MLS |
| 14 May, 2019 | Sold | $545,000 | MRED MLS |
| 11 Apr, 2019 | Under contract | $549,000 | MRED MLS |
| 5 Apr, 2019 | Listed for sale | $549,000 | MRED MLS |
Room Specifics
Total Bedrooms: 3
Bedrooms Above Ground: 3
Bedrooms Below Ground: 0
Dimensions: —
Floor Type: Hardwood
Dimensions: —
Floor Type: Hardwood
Full Bathrooms: 3
Bathroom Amenities: —
Bathroom in Basement: 0
Rooms: Office
Basement Description: Partially Finished,Exterior Access
Other Specifics
| 2 | |
| — | |
| Concrete | |
| Deck, Porch, Storms/Screens | |
| — | |
| 58X123 | |
| — | |
| Full | |
| Hardwood Floors, Solar Tubes/Light Tubes | |
| Range, Microwave, Dishwasher, Refrigerator, Washer, Dryer, Disposal, Stainless Steel Appliance(s) | |
| Not in DB | |
| Sidewalks, Street Lights, Street Paved | |
| — | |
| — | |
| — |
Tax History
| Year | Property Taxes |
|---|---|
| 2007 | $8,709 |
| 2011 | $10,621 |
| 2019 | $12,022 |
Contact Agent
Nearby Similar Homes
Contact Agent
Listing Provided By
Coldwell Banker Residential



