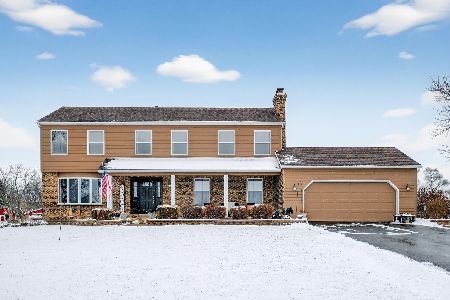4340 Fraser Circle, Naperville, Illinois 60564
$445,000
|
Sold
|
|
| Status: | Closed |
| Sqft: | 2,153 |
| Cost/Sqft: | $209 |
| Beds: | 4 |
| Baths: | 3 |
| Year Built: | 2014 |
| Property Taxes: | $8,883 |
| Days On Market: | 1983 |
| Lot Size: | 0,17 |
Description
Prepare to be impressed! Totally updated Concord model freshly painted throughout with just finished basement for additional entertaining space! Natural lighting abounds from every corner. Walk into an inviting foyer which leads you to a den with custom wall to ceiling bookcases. Open floor plan. Stunning white kitchen with porcelain tile backsplash, granite counters, SS appliances and large pantry with island. Dining room with sliding doors open to bi-level patio area. Cozy family room with custom made fireplace. First floor bedroom, bathroom and mud room. Open staircase leads you to the second floor; carpeting throughout, Private bedroom with large walk-in closet and private shower & double sink. Fully finished basement with rec room, double dry bar and pool table area. All new upgraded light fixtures throughout, new washer and dryer, patio speakers, entertainment sound system, 3 in-ceiling wifi extenders, dual zoning heating and A/C's systems, sprinklers and more. Less than 1/2 mile to Metra Park N Ride w/express bus to the train station. Walking distance to the 33-acre Wolf's Crossing park which is currently being constructed. When finished it will have a 1.4 mile trail, splash pad, playground, athletic fields, basketball, tennis, volleyball and pickleball courts and a pavilion, a challenge course and a sledding hill. All this in award winning Naperville schools. Why wait - make this your home today!
Property Specifics
| Single Family | |
| — | |
| Contemporary | |
| 2014 | |
| Full | |
| CONCORD | |
| No | |
| 0.17 |
| Will | |
| Ashwood Pointe | |
| 700 / Annual | |
| Other | |
| Lake Michigan | |
| Public Sewer | |
| 10816832 | |
| 7010840500500000 |
Nearby Schools
| NAME: | DISTRICT: | DISTANCE: | |
|---|---|---|---|
|
Grade School
Peterson Elementary School |
204 | — | |
|
Middle School
Scullen Middle School |
204 | Not in DB | |
|
High School
Waubonsie Valley High School |
204 | Not in DB | |
Property History
| DATE: | EVENT: | PRICE: | SOURCE: |
|---|---|---|---|
| 19 Oct, 2020 | Sold | $445,000 | MRED MLS |
| 9 Sep, 2020 | Under contract | $449,900 | MRED MLS |
| 13 Aug, 2020 | Listed for sale | $449,900 | MRED MLS |

























































Room Specifics
Total Bedrooms: 4
Bedrooms Above Ground: 4
Bedrooms Below Ground: 0
Dimensions: —
Floor Type: Carpet
Dimensions: —
Floor Type: Carpet
Dimensions: —
Floor Type: Carpet
Full Bathrooms: 3
Bathroom Amenities: Separate Shower,Double Sink
Bathroom in Basement: 0
Rooms: Den,Recreation Room,Mud Room
Basement Description: Finished
Other Specifics
| 2 | |
| — | |
| Asphalt | |
| Deck | |
| — | |
| 7523 | |
| — | |
| Full | |
| Bar-Wet, Hardwood Floors, First Floor Bedroom, Second Floor Laundry, First Floor Full Bath, Walk-In Closet(s) | |
| Range, Microwave, Refrigerator, Washer, Dryer, Disposal, Wine Refrigerator | |
| Not in DB | |
| Lake, Curbs, Sidewalks, Street Lights, Street Paved | |
| — | |
| — | |
| Electric |
Tax History
| Year | Property Taxes |
|---|---|
| 2020 | $8,883 |
Contact Agent
Nearby Similar Homes
Nearby Sold Comparables
Contact Agent
Listing Provided By
Berkshire Hathaway HomeServices Chicago








