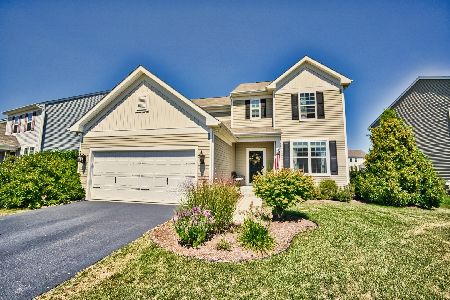4352 Fraser Circle, Naperville, Illinois 60564
$442,000
|
Sold
|
|
| Status: | Closed |
| Sqft: | 2,697 |
| Cost/Sqft: | $169 |
| Beds: | 4 |
| Baths: | 3 |
| Year Built: | 2014 |
| Property Taxes: | $10,675 |
| Days On Market: | 3102 |
| Lot Size: | 0,16 |
Description
Better than NEW this picture perfect home boasts upgrades galore!! Gorgeous hardwood floors and upgraded lighting throughout! Stunning two story foyer welcomes you into this bright, sunny dream home! Fabulous open family room with millwork surround fireplace opens to gorgeous gourmet eat-in kitchen with crisp white cabinetry, granite counters, stainless appliances, subway tile backsplash, spacious island and versatile work station with granite topped built-in cabinets/desk. Perfect for in-home office or homework station! Bright, cozy sunroom overlooks large backyard. Upstairs features 4 spacious bedrooms including luxurious mastersuite with huge w/i closet and private bath featuring dual vanities and tile surround shower. Sprawling deep pour basement has bathroom rough-in and provides tons of storage and loads of possibilities! All this and located in award winning Naperville school district 204 close to shopping, dining, parks, pond and expressways! WOW!! A perfect 10!
Property Specifics
| Single Family | |
| — | |
| Traditional | |
| 2014 | |
| Full | |
| — | |
| No | |
| 0.16 |
| Will | |
| Ashwood Pointe | |
| 443 / Annual | |
| None | |
| Public | |
| Public Sewer | |
| 09693527 | |
| 0701084050030000 |
Nearby Schools
| NAME: | DISTRICT: | DISTANCE: | |
|---|---|---|---|
|
Grade School
Peterson Elementary School |
204 | — | |
|
Middle School
Scullen Middle School |
204 | Not in DB | |
|
High School
Waubonsie Valley High School |
204 | Not in DB | |
Property History
| DATE: | EVENT: | PRICE: | SOURCE: |
|---|---|---|---|
| 8 Sep, 2017 | Sold | $442,000 | MRED MLS |
| 8 Aug, 2017 | Under contract | $455,900 | MRED MLS |
| 21 Jul, 2017 | Listed for sale | $455,900 | MRED MLS |
Room Specifics
Total Bedrooms: 4
Bedrooms Above Ground: 4
Bedrooms Below Ground: 0
Dimensions: —
Floor Type: Hardwood
Dimensions: —
Floor Type: Hardwood
Dimensions: —
Floor Type: Hardwood
Full Bathrooms: 3
Bathroom Amenities: Double Sink
Bathroom in Basement: 0
Rooms: Eating Area,Sun Room,Other Room
Basement Description: Unfinished,Bathroom Rough-In
Other Specifics
| 2 | |
| Concrete Perimeter | |
| Asphalt | |
| Porch | |
| — | |
| 120X57 | |
| — | |
| Full | |
| Vaulted/Cathedral Ceilings, Hardwood Floors, Second Floor Laundry | |
| Range, Microwave, Dishwasher, High End Refrigerator, Washer, Dryer, Disposal, Stainless Steel Appliance(s), Range Hood | |
| Not in DB | |
| Lake, Curbs, Sidewalks, Street Lights, Street Paved | |
| — | |
| — | |
| Gas Log |
Tax History
| Year | Property Taxes |
|---|---|
| 2017 | $10,675 |
Contact Agent
Nearby Similar Homes
Nearby Sold Comparables
Contact Agent
Listing Provided By
Redfin Corporation






