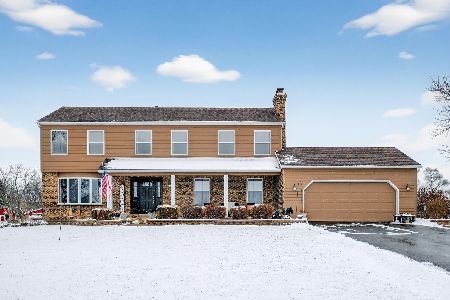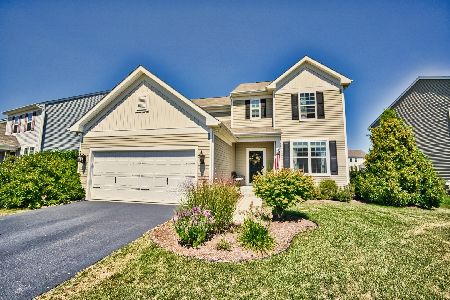4347 Fraser Circle, Naperville, Illinois 60564
$400,000
|
Sold
|
|
| Status: | Closed |
| Sqft: | 2,387 |
| Cost/Sqft: | $174 |
| Beds: | 4 |
| Baths: | 3 |
| Year Built: | 2015 |
| Property Taxes: | $9,333 |
| Days On Market: | 2375 |
| Lot Size: | 0,17 |
Description
**NORTH FACING 1st floor bedroom & updated full bathroom** MOVE IN READY**JUST 4 yearS old, Pulte built, beautifully designed, updated and maintained, in Ashwood Pointe of Naperville on a quite inner street, backing to a walking trail and an open lot, offering great backyard privacy for your friends and family to gather & enjoy! Painted in contemporary gray with dark chocolate stained hardwood floors throughout the house, this house offers a separate dining and a spacious family room. Spacious kitchen with granite counter tops, 42" cabinets, VENT to the exterior, SS appliances and an oversized 63" long center aisle. Large bedroom with an upgraded full bathroom on the 1st floor. 3 bedrooms and 2 bathrooms upstairs with a huge loft that can serve as a second family room or a recreation room. Full basement with abundance of storage, that is already plumbed for a full bathroom.
Property Specifics
| Single Family | |
| — | |
| — | |
| 2015 | |
| Full | |
| NEW CASTLE | |
| No | |
| 0.17 |
| Will | |
| Ashwood Pointe | |
| 511 / Annual | |
| Other | |
| Public | |
| Public Sewer | |
| 10456375 | |
| 0701084040050000 |
Nearby Schools
| NAME: | DISTRICT: | DISTANCE: | |
|---|---|---|---|
|
Grade School
Peterson Elementary School |
204 | — | |
|
Middle School
Scullen Middle School |
204 | Not in DB | |
|
High School
Waubonsie Valley High School |
204 | Not in DB | |
Property History
| DATE: | EVENT: | PRICE: | SOURCE: |
|---|---|---|---|
| 30 Aug, 2019 | Sold | $400,000 | MRED MLS |
| 31 Jul, 2019 | Under contract | $415,000 | MRED MLS |
| — | Last price change | $424,900 | MRED MLS |
| 18 Jul, 2019 | Listed for sale | $424,900 | MRED MLS |
Room Specifics
Total Bedrooms: 4
Bedrooms Above Ground: 4
Bedrooms Below Ground: 0
Dimensions: —
Floor Type: Hardwood
Dimensions: —
Floor Type: Hardwood
Dimensions: —
Floor Type: Hardwood
Full Bathrooms: 3
Bathroom Amenities: —
Bathroom in Basement: 0
Rooms: Loft
Basement Description: Unfinished
Other Specifics
| 2 | |
| Concrete Perimeter | |
| Asphalt | |
| Patio, Brick Paver Patio | |
| — | |
| 7414 | |
| — | |
| Full | |
| Vaulted/Cathedral Ceilings, Hardwood Floors, First Floor Bedroom, In-Law Arrangement, First Floor Full Bath, Walk-In Closet(s) | |
| Range, Microwave, Dishwasher, Refrigerator, Washer, Dryer, Disposal, Stainless Steel Appliance(s) | |
| Not in DB | |
| Sidewalks, Street Lights, Street Paved | |
| — | |
| — | |
| — |
Tax History
| Year | Property Taxes |
|---|---|
| 2019 | $9,333 |
Contact Agent
Nearby Similar Homes
Nearby Sold Comparables
Contact Agent
Listing Provided By
Keller Williams Infinity







