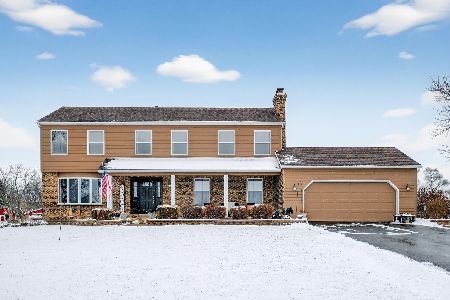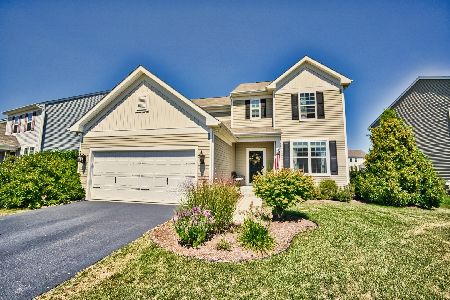4344 Fraser Circle, Naperville, Illinois 60564
$430,000
|
Sold
|
|
| Status: | Closed |
| Sqft: | 2,986 |
| Cost/Sqft: | $151 |
| Beds: | 4 |
| Baths: | 3 |
| Year Built: | 2014 |
| Property Taxes: | $15,559 |
| Days On Market: | 3454 |
| Lot Size: | 0,00 |
Description
Better than New Ashwood Pointe! This expanded Newberry model has been well maintained with plenty of upgrades including the heated and cooled Sunroom addition, Striking Hardwood floors on first floor, Plantation Shutters and custom window treatments, and upgraded light fixtures throughout. This home has a first floor office, two story entry and a very open floor plan. Gourmet kitchen with 5 burner cooktop, wall oven and microwave, all Stainless Steel appliances, Pantry closet and a large breakfast bar with Granite counters. First floor laundry, back hall with Built-in "Boot Bench", fenced yard, brick paver patio, sprinkler system. Upstairs is a Loft, Master Suite with walk-in closet, Bathroom with Dual vanity, soaking tub and separate shower. Two of the three secondary bedrooms have Walk-in closets as well! Award winning Dist 204 schools. Balance of builders 5 yr water infiltration warrany and 10 year structural warranty transfers to new owner. Make it your home today!
Property Specifics
| Single Family | |
| — | |
| — | |
| 2014 | |
| Full | |
| — | |
| No | |
| 0 |
| Will | |
| Ashwood Pointe | |
| 400 / Annual | |
| Other | |
| Public | |
| Public Sewer | |
| 09306337 | |
| 0701084050040000 |
Nearby Schools
| NAME: | DISTRICT: | DISTANCE: | |
|---|---|---|---|
|
Grade School
Peterson Elementary School |
204 | — | |
|
Middle School
Scullen Middle School |
204 | Not in DB | |
|
High School
Waubonsie Valley High School |
204 | Not in DB | |
Property History
| DATE: | EVENT: | PRICE: | SOURCE: |
|---|---|---|---|
| 19 Oct, 2016 | Sold | $430,000 | MRED MLS |
| 2 Sep, 2016 | Under contract | $449,900 | MRED MLS |
| 4 Aug, 2016 | Listed for sale | $449,900 | MRED MLS |
Room Specifics
Total Bedrooms: 4
Bedrooms Above Ground: 4
Bedrooms Below Ground: 0
Dimensions: —
Floor Type: Carpet
Dimensions: —
Floor Type: Carpet
Dimensions: —
Floor Type: Carpet
Full Bathrooms: 3
Bathroom Amenities: Separate Shower,Double Sink,Soaking Tub
Bathroom in Basement: 0
Rooms: Office,Loft,Heated Sun Room
Basement Description: Unfinished,Bathroom Rough-In
Other Specifics
| 2 | |
| Concrete Perimeter | |
| Asphalt | |
| Patio, Porch, Brick Paver Patio | |
| Fenced Yard | |
| 7367 | |
| — | |
| Full | |
| Hardwood Floors, First Floor Laundry | |
| Range, Microwave, Dishwasher, Refrigerator, Washer, Dryer, Disposal, Stainless Steel Appliance(s) | |
| Not in DB | |
| Sidewalks, Street Lights, Street Paved | |
| — | |
| — | |
| Electric, Decorative |
Tax History
| Year | Property Taxes |
|---|---|
| 2016 | $15,559 |
Contact Agent
Nearby Similar Homes
Nearby Sold Comparables
Contact Agent
Listing Provided By
Redfin Corporation









