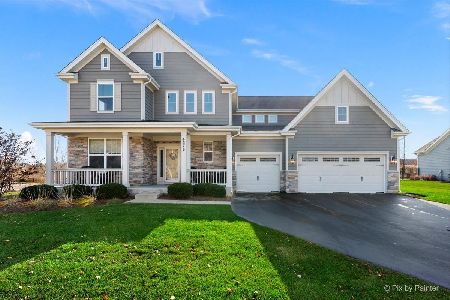4341 Rudyard Kipling Road, Elgin, Illinois 60124
$375,000
|
Sold
|
|
| Status: | Closed |
| Sqft: | 2,783 |
| Cost/Sqft: | $137 |
| Beds: | 4 |
| Baths: | 3 |
| Year Built: | 2018 |
| Property Taxes: | $0 |
| Days On Market: | 2792 |
| Lot Size: | 0,21 |
Description
READY NOW! New Construction! This spacious Becker design is a beautiful two story home which offers an open floorplan with plenty of storage and natural light. The kitchen in this home showcases stainless steel appliances, beautiful white cabinetry, granite counter. The second floor of the home includes a loft for additional entertaining as well as 4 bedrooms with walk-in closets and 2 baths including a private owner's suite with double sinks, shower, and soaker tub. Bonus features on this home include a walkout basement and sunroom with amazing pond view! This home is under construction and is estimated to be completed September 2018. Please note interior photos shown are of similar but not actual home.
Property Specifics
| Single Family | |
| — | |
| — | |
| 2018 | |
| Full,Walkout | |
| BECKER LOT #66 | |
| No | |
| 0.21 |
| Kane | |
| Stonebrook | |
| 600 / Annual | |
| Other | |
| Public | |
| Public Sewer | |
| 09973211 | |
| 0526403011 |
Nearby Schools
| NAME: | DISTRICT: | DISTANCE: | |
|---|---|---|---|
|
Grade School
Howard B Thomas Grade School |
301 | — | |
|
Middle School
Prairie Knolls Middle School |
301 | Not in DB | |
|
High School
Central High School |
301 | Not in DB | |
Property History
| DATE: | EVENT: | PRICE: | SOURCE: |
|---|---|---|---|
| 30 Oct, 2018 | Sold | $375,000 | MRED MLS |
| 28 Sep, 2018 | Under contract | $379,900 | MRED MLS |
| — | Last price change | $389,900 | MRED MLS |
| 4 Jun, 2018 | Listed for sale | $389,900 | MRED MLS |
| 3 May, 2021 | Sold | $465,000 | MRED MLS |
| 5 Mar, 2021 | Under contract | $469,000 | MRED MLS |
| 5 Feb, 2021 | Listed for sale | $469,000 | MRED MLS |
Room Specifics
Total Bedrooms: 4
Bedrooms Above Ground: 4
Bedrooms Below Ground: 0
Dimensions: —
Floor Type: Carpet
Dimensions: —
Floor Type: Carpet
Dimensions: —
Floor Type: Carpet
Full Bathrooms: 3
Bathroom Amenities: Separate Shower,Soaking Tub
Bathroom in Basement: 0
Rooms: Loft,Mud Room,Sun Room
Basement Description: Unfinished,Bathroom Rough-In
Other Specifics
| 3 | |
| Concrete Perimeter | |
| Asphalt | |
| Porch | |
| — | |
| 85X135 | |
| Unfinished | |
| Full | |
| Hardwood Floors, First Floor Laundry | |
| Microwave, Dishwasher, Disposal, Stainless Steel Appliance(s), Cooktop, Built-In Oven | |
| Not in DB | |
| — | |
| — | |
| — | |
| — |
Tax History
| Year | Property Taxes |
|---|---|
| 2021 | $11,986 |
Contact Agent
Nearby Sold Comparables
Contact Agent
Listing Provided By
Southwestern Real Estate, Inc.





