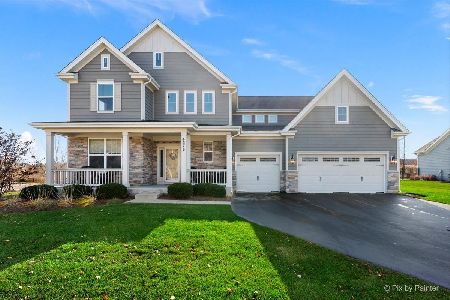4345 Rudyard Kipling Road, Elgin, Illinois 60124
$440,000
|
Sold
|
|
| Status: | Closed |
| Sqft: | 3,067 |
| Cost/Sqft: | $147 |
| Beds: | 4 |
| Baths: | 4 |
| Year Built: | 2015 |
| Property Taxes: | $2,558 |
| Days On Market: | 2755 |
| Lot Size: | 0,26 |
Description
**AMAZING MODEL HOME ~ UPGRADES GALORE ~ Burlington schools**Available NOW with QUICK CLOSE!!** Like what you see? This home is available furnished, call for details and pricing. Over 3,000 square feet of gorgeously appointed living space ~ aims to impress! 4 bedrooms, 3 full baths, Powder Room, Study, Flex Room, 2nd Floor Laundry inc washer/dryer, Drop Zone w/ cubbies upon entry from 3 car garage. This home draws you in through the inviting Foyer and throughout the open space that holds the Great Room with stone fireplace, Gourmet Kitchen and Breakfast Nook. The Flex Room, Butler's Pantry, Study and Powder Room complete the 1st floor. All four bedrooms are upstairs, including the Owner's Suite featuring coffered ceilings, a sitting area, Ultra Bath, and HUGE walk in closet. Hall Bath with private shower/commode area and the Laundry Room finish this space. FULL deep pour WALKOUT basement, Upgraded Deck, Stone Patio & Firepit, Premium Exteriors & Landscaped Front Yard ~ so much more!
Property Specifics
| Single Family | |
| — | |
| — | |
| 2015 | |
| Full,Walkout | |
| FORDHAM | |
| No | |
| 0.26 |
| Kane | |
| Stonebrook | |
| 599 / Annual | |
| None | |
| Public | |
| Public Sewer | |
| 10014189 | |
| 0526403009 |
Nearby Schools
| NAME: | DISTRICT: | DISTANCE: | |
|---|---|---|---|
|
Grade School
Howard B Thomas Grade School |
301 | — | |
|
Middle School
Prairie Knolls Middle School |
301 | Not in DB | |
|
High School
Central High School |
301 | Not in DB | |
Property History
| DATE: | EVENT: | PRICE: | SOURCE: |
|---|---|---|---|
| 30 Aug, 2018 | Sold | $440,000 | MRED MLS |
| 19 Jul, 2018 | Under contract | $449,900 | MRED MLS |
| 11 Jul, 2018 | Listed for sale | $449,900 | MRED MLS |
Room Specifics
Total Bedrooms: 4
Bedrooms Above Ground: 4
Bedrooms Below Ground: 0
Dimensions: —
Floor Type: Carpet
Dimensions: —
Floor Type: Carpet
Dimensions: —
Floor Type: Carpet
Full Bathrooms: 4
Bathroom Amenities: Separate Shower,Double Sink,Garden Tub,Soaking Tub
Bathroom in Basement: 0
Rooms: Study,Great Room,Eating Area,Den
Basement Description: Unfinished
Other Specifics
| 3 | |
| Concrete Perimeter | |
| Asphalt | |
| — | |
| — | |
| 84X135X84X135 | |
| Unfinished | |
| Full | |
| Hardwood Floors, Second Floor Laundry | |
| Range, Dishwasher, Disposal, Stainless Steel Appliance(s) | |
| Not in DB | |
| Street Lights, Street Paved | |
| — | |
| — | |
| — |
Tax History
| Year | Property Taxes |
|---|---|
| 2018 | $2,558 |
Contact Agent
Nearby Sold Comparables
Contact Agent
Listing Provided By
Keller Williams Inspire





