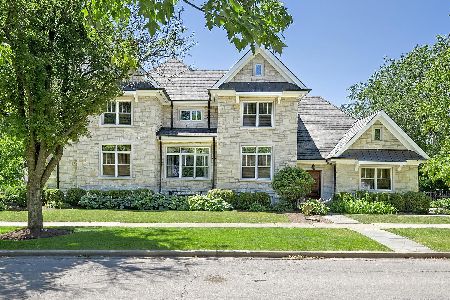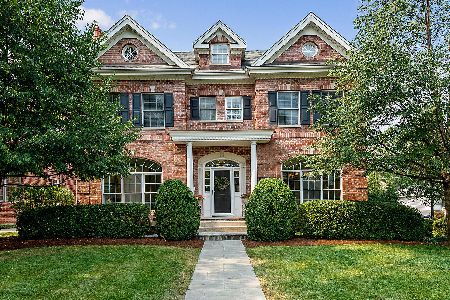4344 Prospect Avenue, Western Springs, Illinois 60558
$1,260,000
|
Sold
|
|
| Status: | Closed |
| Sqft: | 3,600 |
| Cost/Sqft: | $347 |
| Beds: | 5 |
| Baths: | 5 |
| Year Built: | 1999 |
| Property Taxes: | $16,259 |
| Days On Market: | 846 |
| Lot Size: | 0,00 |
Description
The best of both worlds; the exterior charm of a Victorian but with the modern interior amenities fit for today's lifestyle, this is what awaits you at 4344 Prospect Ave! This 5 bed / 4.1 bath home is nestled in the historic Old Town neighborhood of Western Springs and is just steps from town, train, parks, community pool and award winning schools. The wraparound front porch welcomes you into this classic, lovingly cared for home complete with spacious formal living and dining areas. You'll be impressed with the spacious kitchen complete with solid wood cabinetry, granite countertops, upgraded stainless steel appliances and the all important, center island. A separate eating area is perfect for those casual weekday meals and is open to a spacious family room. Light a fire and enjoy time with family and friends, there is plenty of room! A separate office, laundry room/mud room and half bath round out the first floor. Upstairs, are 3 large bedrooms and a generous primary suite complete with two walk in closets! The ensuite primary bath has double sinks, a large soaking tub and spacious walk in shower. The third floor is the perfect spot for a 5th bedroom or play area complete with a full bath. You will be equally impressed with the lower level and 2nd full kitchen! Upgrades galore are included: whole house air filtration system, water purification system, 2 new Carrier furnaces (2023), French exterior drains, sprinkler system, fully fenced in backyard, whole house generator (2013), newer roof (May 2021), radon mitigation system (April 2023), the list goes on. Don't miss the opportunity to make this your next home! Highlights and Floor Plans attached.
Property Specifics
| Single Family | |
| — | |
| — | |
| 1999 | |
| — | |
| — | |
| No | |
| — |
| Cook | |
| — | |
| — / Not Applicable | |
| — | |
| — | |
| — | |
| 11889808 | |
| 18064060190000 |
Nearby Schools
| NAME: | DISTRICT: | DISTANCE: | |
|---|---|---|---|
|
Grade School
John Laidlaw Elementary School |
101 | — | |
|
Middle School
Mcclure Junior High School |
101 | Not in DB | |
|
High School
Lyons Twp High School |
204 | Not in DB | |
Property History
| DATE: | EVENT: | PRICE: | SOURCE: |
|---|---|---|---|
| 7 Feb, 2024 | Sold | $1,260,000 | MRED MLS |
| 8 Nov, 2023 | Under contract | $1,249,000 | MRED MLS |
| — | Last price change | $1,299,000 | MRED MLS |
| 2 Oct, 2023 | Listed for sale | $1,299,000 | MRED MLS |























Room Specifics
Total Bedrooms: 5
Bedrooms Above Ground: 5
Bedrooms Below Ground: 0
Dimensions: —
Floor Type: —
Dimensions: —
Floor Type: —
Dimensions: —
Floor Type: —
Dimensions: —
Floor Type: —
Full Bathrooms: 5
Bathroom Amenities: —
Bathroom in Basement: 1
Rooms: —
Basement Description: Finished
Other Specifics
| 2 | |
| — | |
| — | |
| — | |
| — | |
| 60 X 140 X 39 X 140 | |
| — | |
| — | |
| — | |
| — | |
| Not in DB | |
| — | |
| — | |
| — | |
| — |
Tax History
| Year | Property Taxes |
|---|---|
| 2024 | $16,259 |
Contact Agent
Nearby Similar Homes
Nearby Sold Comparables
Contact Agent
Listing Provided By
Coldwell Banker Real Estate Group












