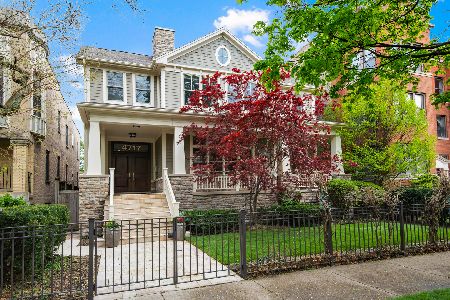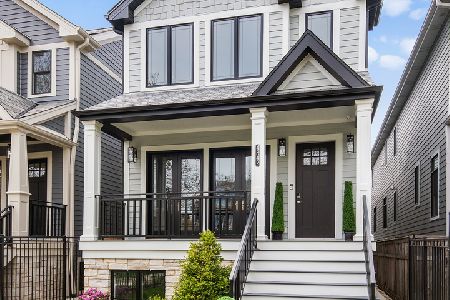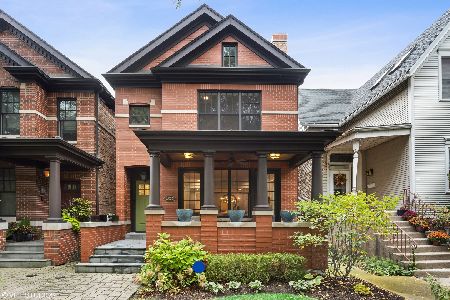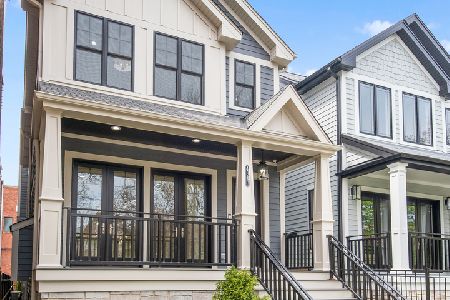4346 Hermitage Avenue, Lake View, Chicago, Illinois 60613
$1,575,000
|
Sold
|
|
| Status: | Closed |
| Sqft: | 4,800 |
| Cost/Sqft: | $333 |
| Beds: | 6 |
| Baths: | 6 |
| Year Built: | 2016 |
| Property Taxes: | $12,431 |
| Days On Market: | 3476 |
| Lot Size: | 0,19 |
Description
Exceptional new constr. on deep lot with 4 bedrooms up. Large windows on all floors allows maximum sunlight to pour in from every direction. Heated front walk, porch, & back patio eliminate snow shoveling. Dark stained hardwood flrs on 2 levels. Custom built cabinets by Schmidt Furniture Company including kitchen, dining rm hutch, banquet built ins, family room bookcases, laundry rm, and mud room. White & grey kitchen w/quartz counters, 2 dishwashers, butler's pantry, 2 walk in pantries, & island seating. 3 evenly sized bedrooms up w/1 ensuite & the other Jack & Jill w/brick subway and penny tile. Master ste has spa bath w/large shower and European tub. Heated floors in mstr bath, mud room, & all lower level. LL wet bar & half bath easy access to mud room and outdoor fun. Huge fam rm & 2 bdrms(1 ensuite) complete this level. Large grassy back and front yards for play time. Massive storage over garage. Walk to el(5 min.), Metra, Lill Art Gallery, parks, & school bus stops.
Property Specifics
| Single Family | |
| — | |
| — | |
| 2016 | |
| Full,English | |
| — | |
| No | |
| 0.19 |
| Cook | |
| — | |
| 0 / Not Applicable | |
| None | |
| Lake Michigan | |
| Public Sewer | |
| 09216705 | |
| 14184030100000 |
Property History
| DATE: | EVENT: | PRICE: | SOURCE: |
|---|---|---|---|
| 22 Aug, 2014 | Sold | $1,249,000 | MRED MLS |
| 18 Apr, 2014 | Under contract | $1,249,900 | MRED MLS |
| 26 Mar, 2014 | Listed for sale | $1,249,900 | MRED MLS |
| 13 Jul, 2016 | Sold | $1,575,000 | MRED MLS |
| 12 Jun, 2016 | Under contract | $1,599,000 | MRED MLS |
| 5 May, 2016 | Listed for sale | $1,599,000 | MRED MLS |
Room Specifics
Total Bedrooms: 6
Bedrooms Above Ground: 6
Bedrooms Below Ground: 0
Dimensions: —
Floor Type: Hardwood
Dimensions: —
Floor Type: Hardwood
Dimensions: —
Floor Type: Hardwood
Dimensions: —
Floor Type: —
Dimensions: —
Floor Type: —
Full Bathrooms: 6
Bathroom Amenities: Separate Shower,Double Sink,Soaking Tub
Bathroom in Basement: 1
Rooms: Bedroom 5,Bedroom 6,Mud Room,Recreation Room,Storage
Basement Description: Finished
Other Specifics
| 2 | |
| Concrete Perimeter | |
| — | |
| Patio, Porch | |
| Fenced Yard | |
| 25X160 | |
| — | |
| Full | |
| Vaulted/Cathedral Ceilings, Skylight(s), Bar-Wet, Hardwood Floors, Heated Floors, Second Floor Laundry | |
| Double Oven, Microwave, Dishwasher, Refrigerator, High End Refrigerator, Bar Fridge, Washer, Dryer, Disposal, Stainless Steel Appliance(s), Wine Refrigerator | |
| Not in DB | |
| — | |
| — | |
| — | |
| Wood Burning, Gas Starter |
Tax History
| Year | Property Taxes |
|---|---|
| 2014 | $12,036 |
| 2016 | $12,431 |
Contact Agent
Nearby Similar Homes
Nearby Sold Comparables
Contact Agent
Listing Provided By
RE/MAX Exclusive Properties












