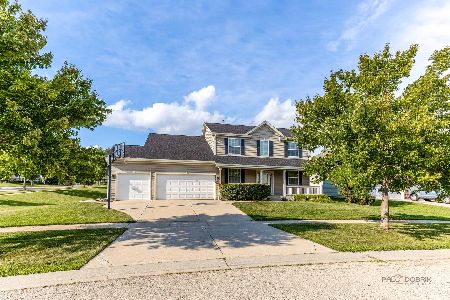455 Shannon Parkway, Elgin, Illinois 60124
$390,000
|
Sold
|
|
| Status: | Closed |
| Sqft: | 2,254 |
| Cost/Sqft: | $175 |
| Beds: | 3 |
| Baths: | 2 |
| Year Built: | 2014 |
| Property Taxes: | $10,342 |
| Days On Market: | 1658 |
| Lot Size: | 0,25 |
Description
This beautiful ranch home has 3 bedrooms and 2 full baths. So many upgrades, which include: Gourmet kitchen featuring granite counter tops, GE Profile appliances, over-sized double wall ovens, recessed lighting, crown molding on maple cabinets. Great room boasts cathedral ceiling. Hardwood in kitchen, eating area and hallways. Newly installed wood-look laminate plank flooring in master bedroom and second bedroom. Master bedroom has striking tray ceiling with large walk-in closet. Luxury bath has separate shower, soaking tub and double sinks with granite counter tops. All interior walls are custom insulated against sound. Full, unfinished English basement, with rough-in for an additional bathroom, is ready for your ideas! All interior doorways are handicap accessible and to a very large cedar deck for your outside entertaining. Architectural shingles, LP SmartSide composite siding, professional landscaping, finished large attic with ladder access--great for storage!
Property Specifics
| Single Family | |
| — | |
| Ranch | |
| 2014 | |
| Full,English | |
| — | |
| No | |
| 0.25 |
| Kane | |
| Sandy Creek | |
| 300 / Annual | |
| Other | |
| Public | |
| Public Sewer | |
| 11153418 | |
| 0618203003 |
Nearby Schools
| NAME: | DISTRICT: | DISTANCE: | |
|---|---|---|---|
|
Grade School
Howard B Thomas Grade School |
301 | — | |
|
Middle School
Prairie Knolls Middle School |
301 | Not in DB | |
|
High School
Central High School |
301 | Not in DB | |
Property History
| DATE: | EVENT: | PRICE: | SOURCE: |
|---|---|---|---|
| 8 Oct, 2021 | Sold | $390,000 | MRED MLS |
| 3 Aug, 2021 | Under contract | $394,900 | MRED MLS |
| — | Last price change | $404,000 | MRED MLS |
| 12 Jul, 2021 | Listed for sale | $404,000 | MRED MLS |
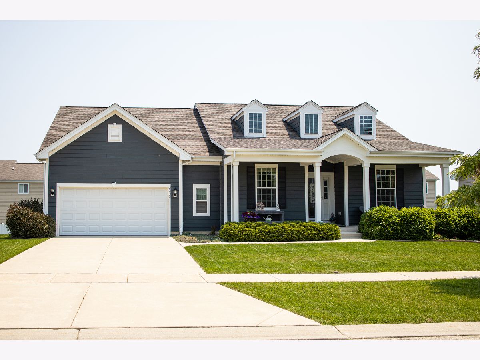
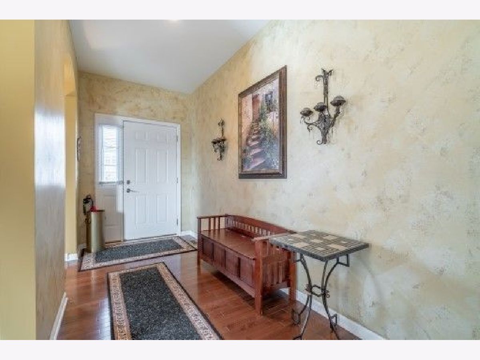
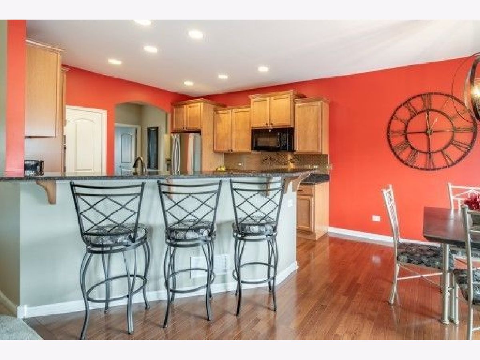
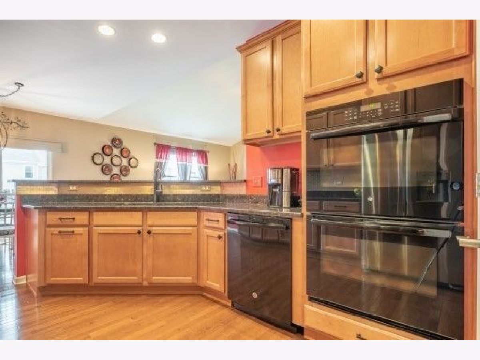
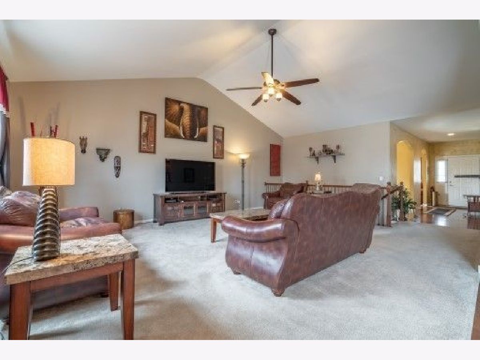
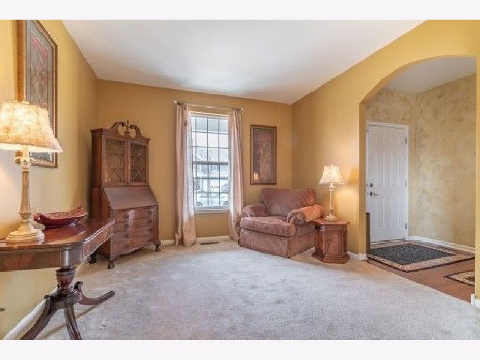
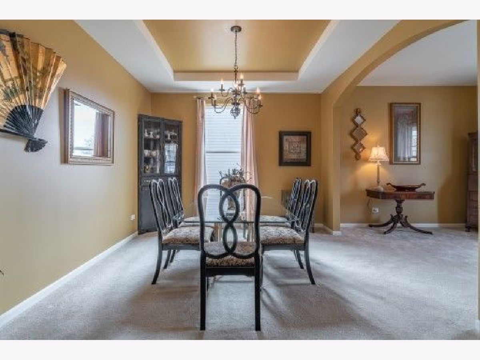
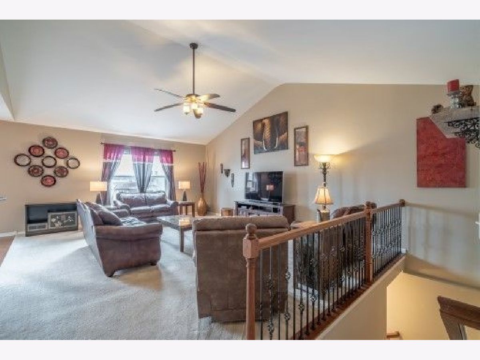
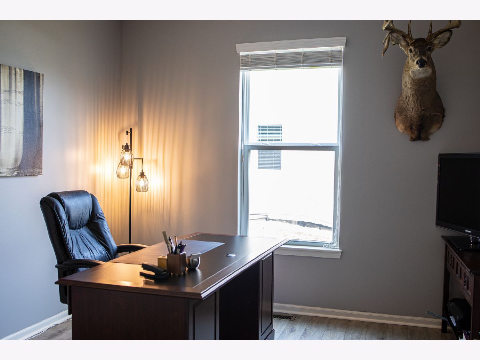
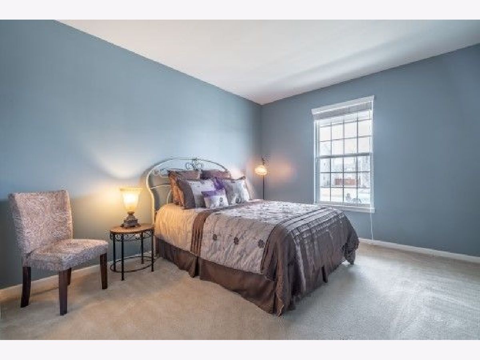
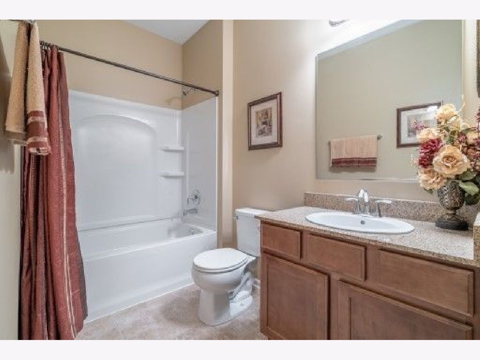
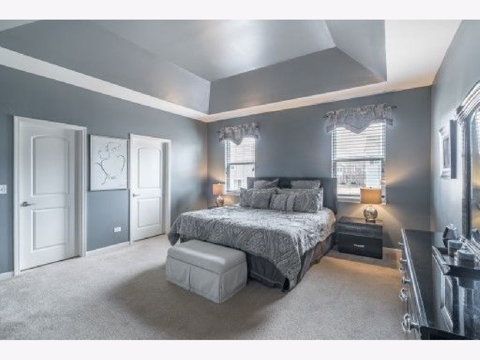
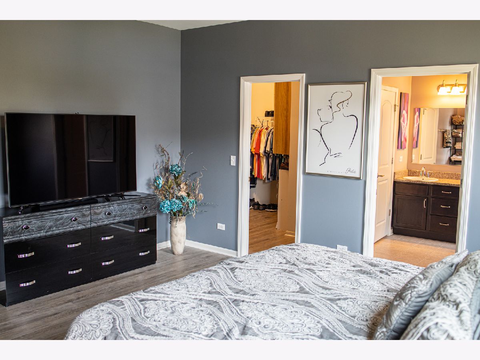
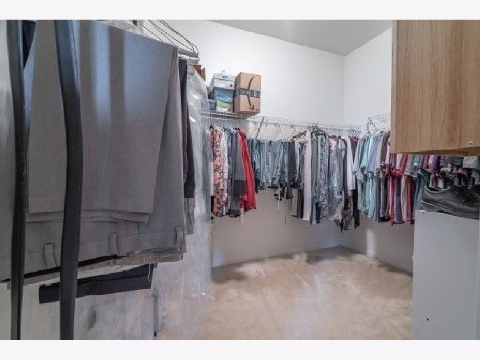
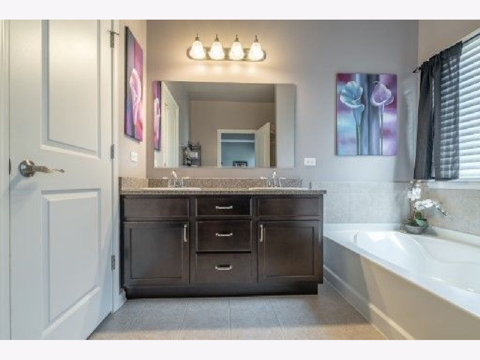
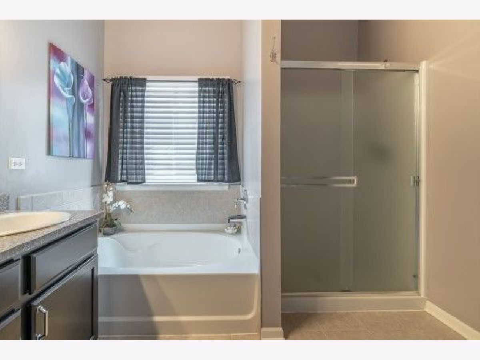
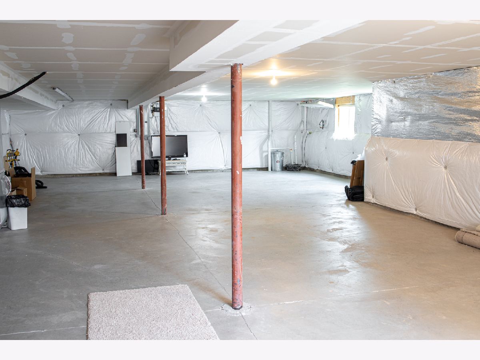
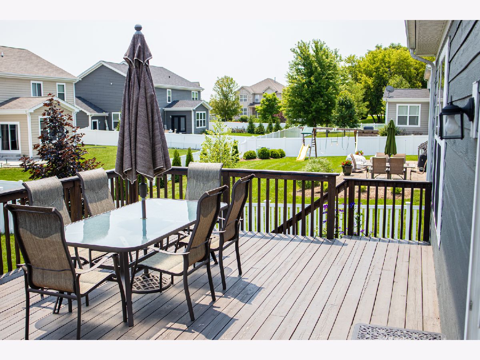
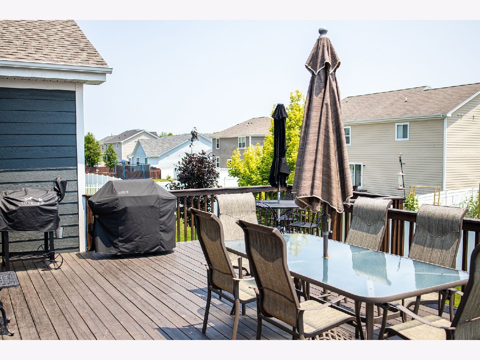
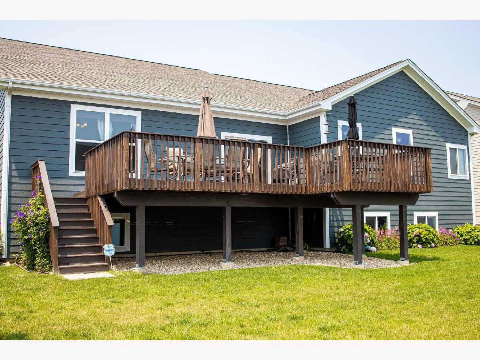
Room Specifics
Total Bedrooms: 3
Bedrooms Above Ground: 3
Bedrooms Below Ground: 0
Dimensions: —
Floor Type: Wood Laminate
Dimensions: —
Floor Type: Carpet
Full Bathrooms: 2
Bathroom Amenities: Separate Shower,Soaking Tub
Bathroom in Basement: 0
Rooms: Eating Area
Basement Description: Unfinished,Bathroom Rough-In
Other Specifics
| 2.5 | |
| Concrete Perimeter | |
| Concrete | |
| Deck, Porch | |
| Landscaped | |
| 125X85 | |
| — | |
| Full | |
| Vaulted/Cathedral Ceilings, Hardwood Floors, First Floor Bedroom, First Floor Laundry, First Floor Full Bath, Walk-In Closet(s), Granite Counters | |
| Double Oven, Microwave, Dishwasher, Refrigerator, Washer, Dryer, Disposal, Cooktop | |
| Not in DB | |
| Park, Lake, Sidewalks | |
| — | |
| — | |
| — |
Tax History
| Year | Property Taxes |
|---|---|
| 2021 | $10,342 |
Contact Agent
Nearby Similar Homes
Nearby Sold Comparables
Contact Agent
Listing Provided By
Keller Williams Premiere Properties



