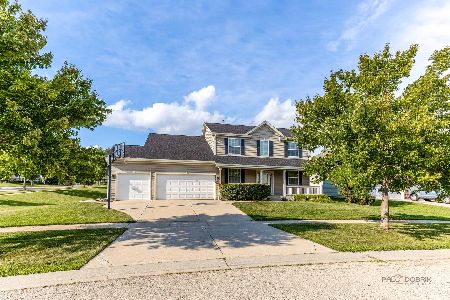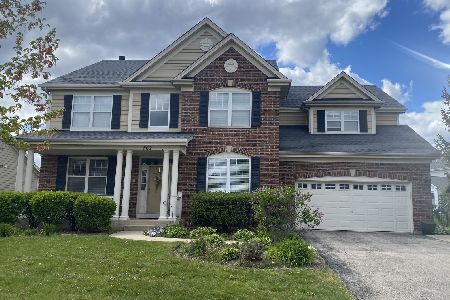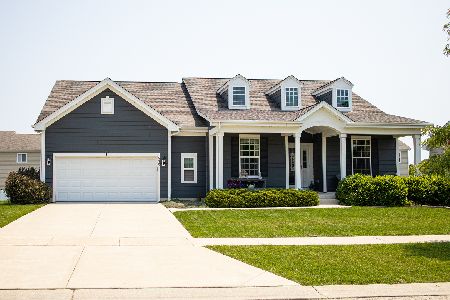456 Shannon Parkway, Elgin, Illinois 60124
$272,813
|
Sold
|
|
| Status: | Closed |
| Sqft: | 2,798 |
| Cost/Sqft: | $94 |
| Beds: | 4 |
| Baths: | 3 |
| Year Built: | 2011 |
| Property Taxes: | $0 |
| Days On Market: | 5788 |
| Lot Size: | 0,00 |
Description
NEW PROPOSED CONSTRUCTION.The "Green Built" Jasper is a 4 BR, 2.5 BA 2 story w/3 car tandem gar. Features: 90% efficiency furnace. U-shaped, eat in kitchen w/center island & closet pantry. 2 story LR ceilings, 2nd flr tech cntr & MBR w/walk in clsts. Opts: FP, in-law suite & 5th BR. Upgrades are; kitchen w/granite & SS appl., hardwood floors, full basement, full sod and more. Call for Builder's Monthly Promotion.
Property Specifics
| Single Family | |
| — | |
| Colonial | |
| 2011 | |
| Partial | |
| JASPER | |
| No | |
| — |
| Kane | |
| Sandy Creek | |
| 345 / Annual | |
| Insurance | |
| Public | |
| Public Sewer, Sewer-Storm | |
| 07477243 | |
| 0607400007 |
Property History
| DATE: | EVENT: | PRICE: | SOURCE: |
|---|---|---|---|
| 7 Oct, 2011 | Sold | $272,813 | MRED MLS |
| 19 Sep, 2011 | Under contract | $262,990 | MRED MLS |
| — | Last price change | $259,990 | MRED MLS |
| 22 Mar, 2010 | Listed for sale | $298,990 | MRED MLS |
Room Specifics
Total Bedrooms: 4
Bedrooms Above Ground: 4
Bedrooms Below Ground: 0
Dimensions: —
Floor Type: Carpet
Dimensions: —
Floor Type: Carpet
Dimensions: —
Floor Type: Carpet
Full Bathrooms: 3
Bathroom Amenities: Double Sink
Bathroom in Basement: 0
Rooms: Bonus Room,Breakfast Room
Basement Description: Unfinished
Other Specifics
| 3 | |
| Concrete Perimeter | |
| Asphalt | |
| — | |
| — | |
| 155 X 80 APPR. | |
| — | |
| Full | |
| Vaulted/Cathedral Ceilings | |
| Range, Dishwasher, Disposal | |
| Not in DB | |
| Sidewalks, Street Lights, Street Paved | |
| — | |
| — | |
| — |
Tax History
| Year | Property Taxes |
|---|
Contact Agent
Nearby Similar Homes
Nearby Sold Comparables
Contact Agent
Listing Provided By
RE/MAX of Barrington








