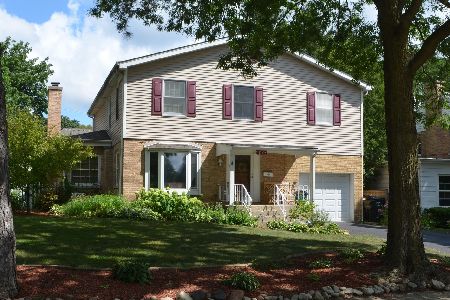436 Austin Avenue, Libertyville, Illinois 60048
$332,500
|
Sold
|
|
| Status: | Closed |
| Sqft: | 0 |
| Cost/Sqft: | — |
| Beds: | 4 |
| Baths: | 2 |
| Year Built: | 1949 |
| Property Taxes: | $7,105 |
| Days On Market: | 1867 |
| Lot Size: | 0,19 |
Description
This lovely home is just oozing with CHARM! It has been meticulously maintained and is packed with updates. From the moment you enter, you will be greeted with gorgeous hardwood floors, upgraded woodwork and arched doorways that run throughout most of the home. You will love your fabulous new kitchen which boasts high end cabinetry, granite, and appliances...including Bosch, Dacor and Sub Zero. There are 2 bedrooms on the first floor, which could easily be combined to create a larger master, plus a full, updated bath. Upstairs could not be more charming! There are 2 more bedrooms, both with built in dressers and dormered ceilings. There is a half bath as well, with room to expand! The lower level is finished and adds an abundance of additional living space. The large family room features wood-look ceramic floors, built in bookshelves and a cozy gas fireplace. It is also wired for surround sound. Wait until you see the laundry room which offers cabinets galore, an area for folding, a steel sink and upgraded washer/dryer. The basement also has a large area for storage. Did I mention storage? Be sure to check behind every door because this home has utilized every nook and cranny! As if the inside were not enough, you will want to spend lots of time outdoors as well. The large, beautifully landscaped yard has a patio for relaxing and a fenced area to keep the kids and pets safe. There is an over-sized 2 car garage with attic storage above. The AC is 1 year. You cannot beat the location...close to schools, parks, train and town! Hurry!
Property Specifics
| Single Family | |
| — | |
| Cape Cod | |
| 1949 | |
| Full | |
| CAPE COD | |
| No | |
| 0.19 |
| Lake | |
| Copeland Manor | |
| 0 / Not Applicable | |
| None | |
| Lake Michigan | |
| Public Sewer | |
| 10906844 | |
| 11212340210000 |
Nearby Schools
| NAME: | DISTRICT: | DISTANCE: | |
|---|---|---|---|
|
Grade School
Copeland Manor Elementary School |
70 | — | |
|
Middle School
Highland Middle School |
70 | Not in DB | |
|
High School
Libertyville High School |
128 | Not in DB | |
Property History
| DATE: | EVENT: | PRICE: | SOURCE: |
|---|---|---|---|
| 19 Aug, 2015 | Sold | $390,000 | MRED MLS |
| 4 Jul, 2015 | Under contract | $399,900 | MRED MLS |
| 2 Jul, 2015 | Listed for sale | $399,900 | MRED MLS |
| 18 Dec, 2020 | Sold | $332,500 | MRED MLS |
| 7 Nov, 2020 | Under contract | $344,900 | MRED MLS |
| — | Last price change | $349,900 | MRED MLS |
| 15 Oct, 2020 | Listed for sale | $359,900 | MRED MLS |
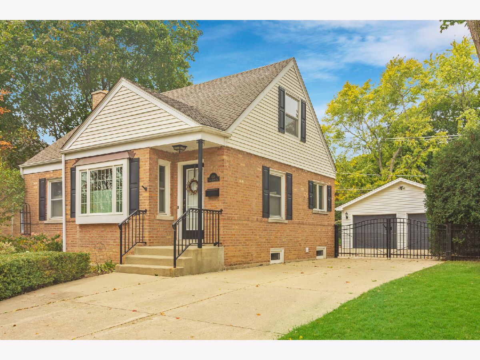
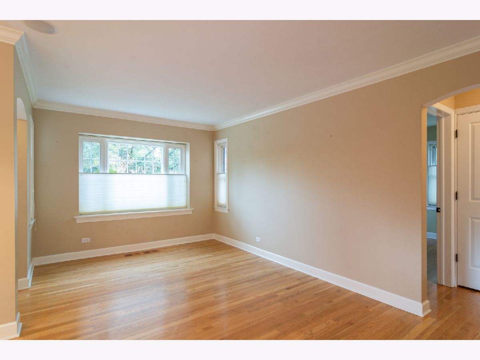
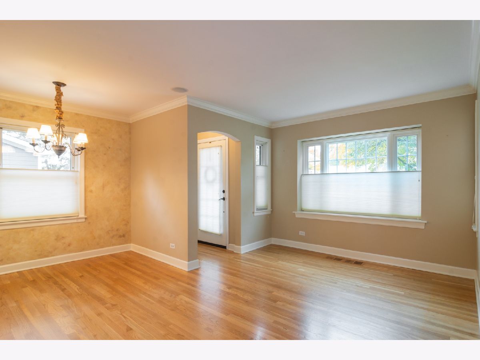
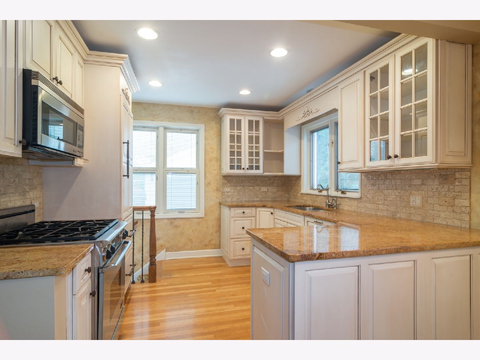
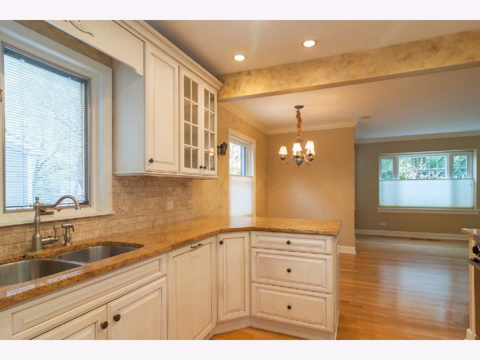
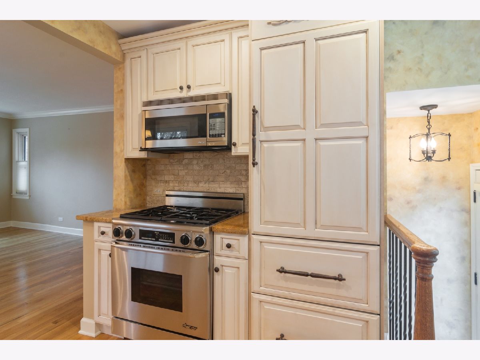
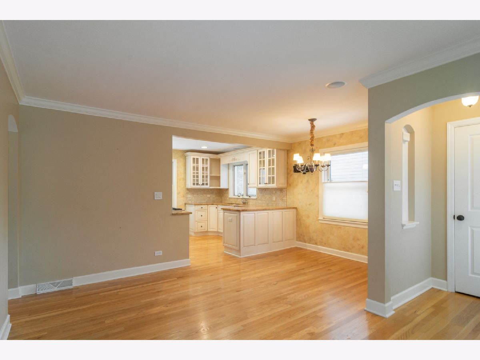
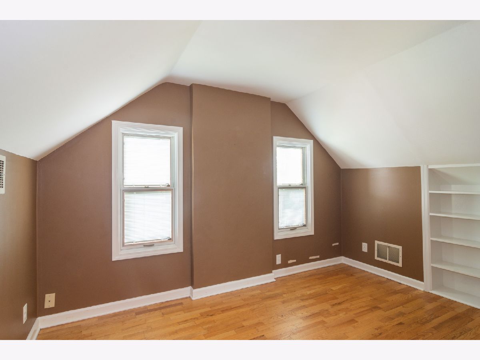
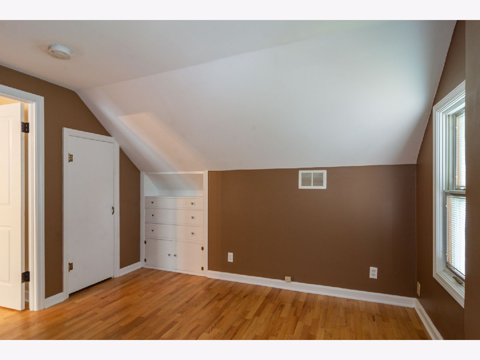
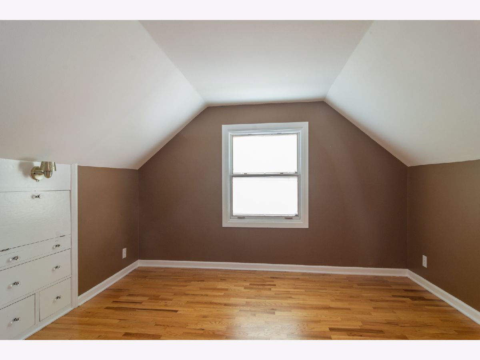
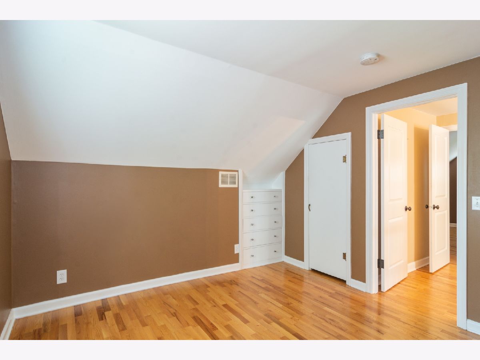
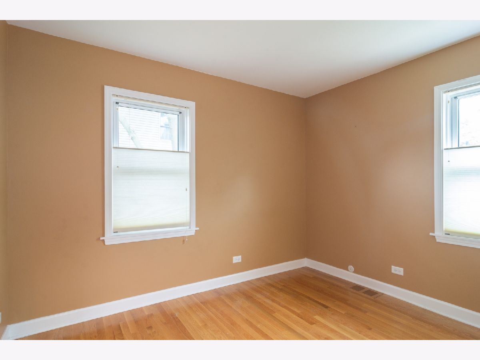
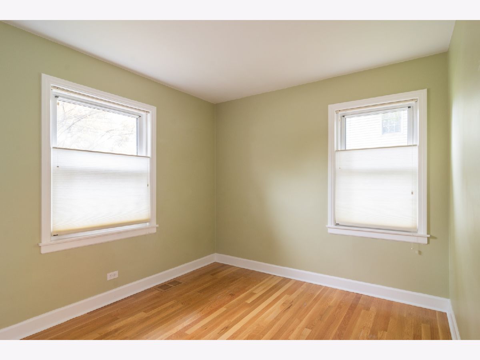
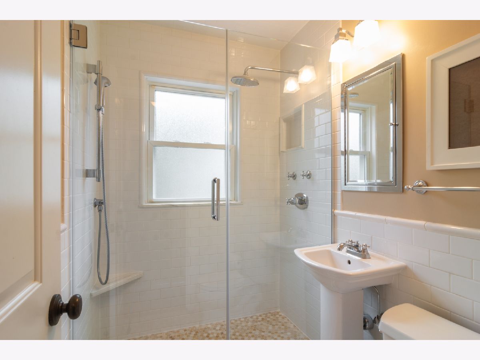
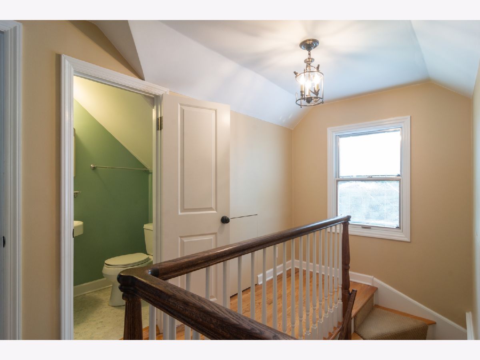
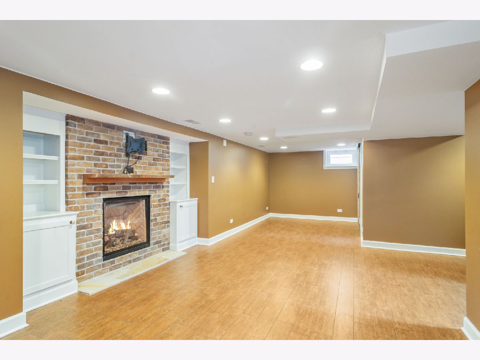
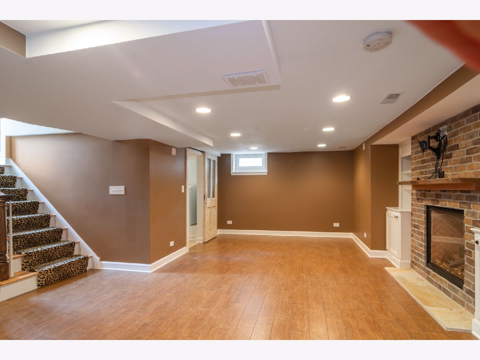
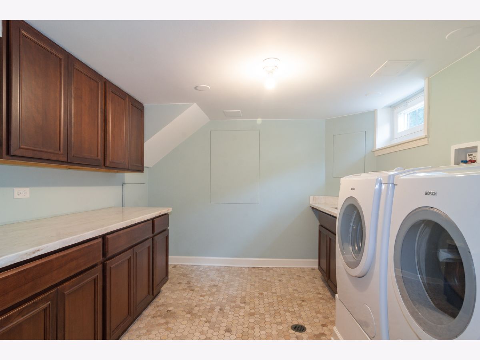
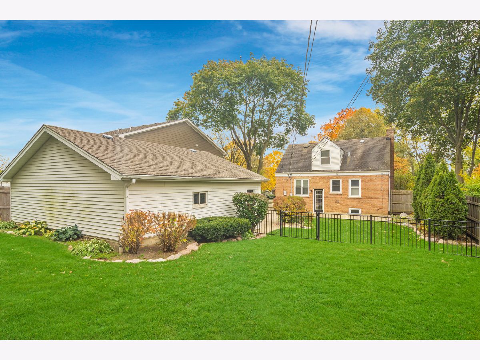
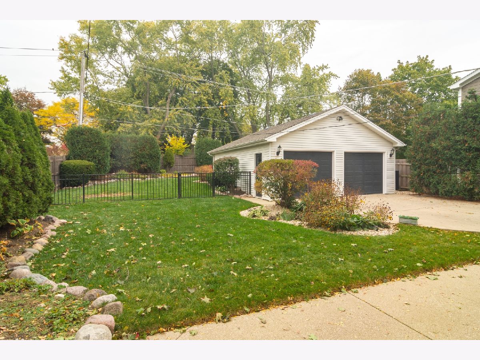
Room Specifics
Total Bedrooms: 4
Bedrooms Above Ground: 4
Bedrooms Below Ground: 0
Dimensions: —
Floor Type: Hardwood
Dimensions: —
Floor Type: Hardwood
Dimensions: —
Floor Type: Hardwood
Full Bathrooms: 2
Bathroom Amenities: —
Bathroom in Basement: 0
Rooms: Utility Room-Lower Level
Basement Description: Finished
Other Specifics
| 2.5 | |
| Concrete Perimeter | |
| Concrete | |
| Patio, Storms/Screens | |
| Fenced Yard,Landscaped | |
| 59 X 140 | |
| Unfinished | |
| None | |
| Hardwood Floors, First Floor Bedroom, In-Law Arrangement, First Floor Full Bath, Bookcases | |
| Range, Microwave, Dishwasher, High End Refrigerator | |
| Not in DB | |
| Park, Tennis Court(s), Curbs, Sidewalks, Street Lights, Street Paved | |
| — | |
| — | |
| Gas Log, Gas Starter |
Tax History
| Year | Property Taxes |
|---|---|
| 2015 | $6,342 |
| 2020 | $7,105 |
Contact Agent
Nearby Similar Homes
Nearby Sold Comparables
Contact Agent
Listing Provided By
Coldwell Banker Realty







