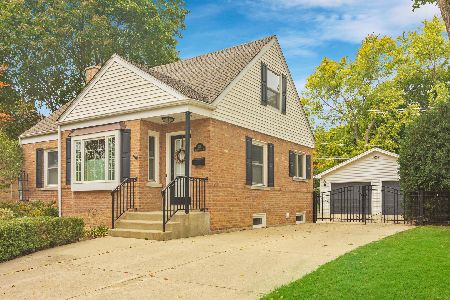601 Ardmore Terrace, Libertyville, Illinois 60048
$575,000
|
Sold
|
|
| Status: | Closed |
| Sqft: | 3,043 |
| Cost/Sqft: | $191 |
| Beds: | 4 |
| Baths: | 2 |
| Year Built: | 1947 |
| Property Taxes: | $12,130 |
| Days On Market: | 1798 |
| Lot Size: | 0,23 |
Description
Stunning 10+++ Addition and Remodel in the Heart of Libertyville. New Gourmet Kitchen with White Cabinets, Granite Counters, Custom Backsplash, Center Island, Stainless Appliances including Double Oven, Stove top, Microwave, High End Refrigerator. Custom Wine Bar complete with Beverage Fridge. Bright and Open Floor Plan from Kitchen to Eating Area to Family Room. Huge Family Room complete with Fireplace and access to backyard. Captivating Exposed Brick Wall. Gorgeous Hardwood Floors. Huge 2nd Floor Master Suite with private bathroom, walk in closet and sitting room / office. Three bedrooms on the first floor with fully remodeled bathroom. Finished rec room in basement along with large area awaiting for your finishing touches. Beautiful Deck. Attached Garage. Walk to Schools & Parks. Two Newer Furnaces. Newer Roof. Sprinkler System.
Property Specifics
| Single Family | |
| — | |
| Cape Cod | |
| 1947 | |
| Full | |
| — | |
| No | |
| 0.23 |
| Lake | |
| Copeland Manor | |
| 0 / Not Applicable | |
| None | |
| Lake Michigan,Public | |
| Public Sewer | |
| 10934008 | |
| 11214030070000 |
Nearby Schools
| NAME: | DISTRICT: | DISTANCE: | |
|---|---|---|---|
|
Grade School
Copeland Manor Elementary School |
70 | — | |
|
Middle School
Highland Middle School |
70 | Not in DB | |
|
High School
Libertyville High School |
128 | Not in DB | |
Property History
| DATE: | EVENT: | PRICE: | SOURCE: |
|---|---|---|---|
| 2 Apr, 2021 | Sold | $575,000 | MRED MLS |
| 11 Feb, 2021 | Under contract | $579,900 | MRED MLS |
| 9 Feb, 2021 | Listed for sale | $579,900 | MRED MLS |
| 21 Jun, 2024 | Sold | $749,000 | MRED MLS |
| 27 Apr, 2024 | Under contract | $749,000 | MRED MLS |
| 24 Apr, 2024 | Listed for sale | $749,000 | MRED MLS |
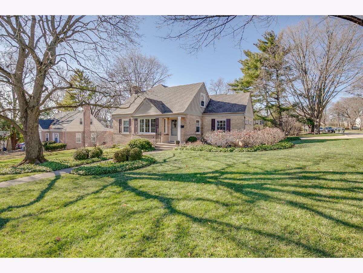
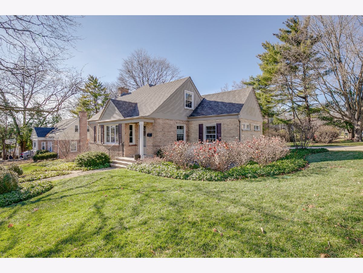
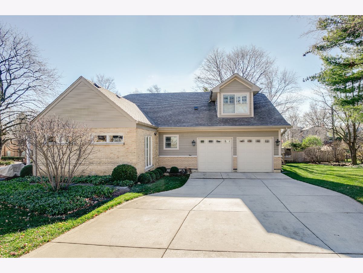
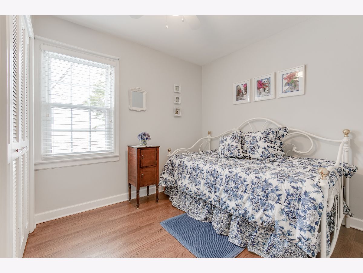
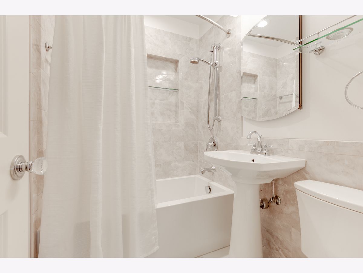
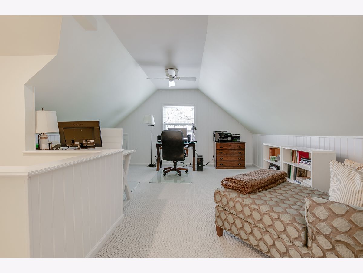
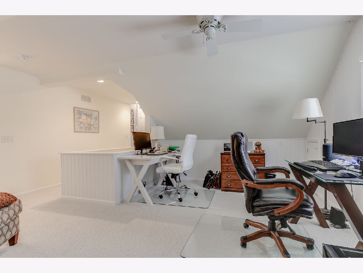
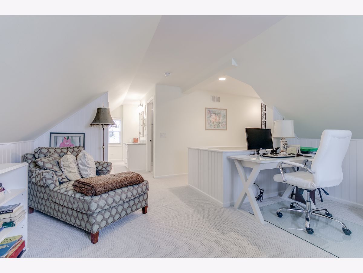
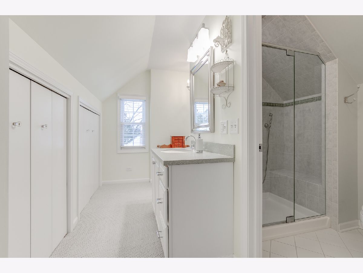
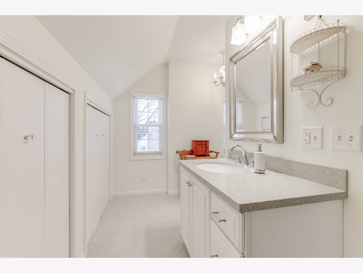
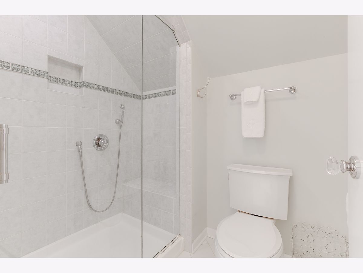
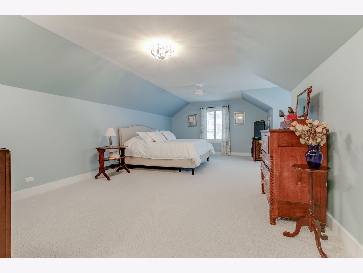
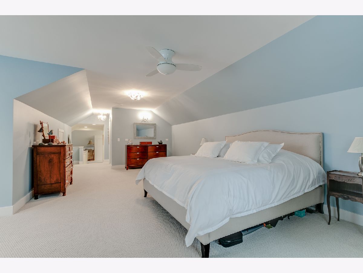

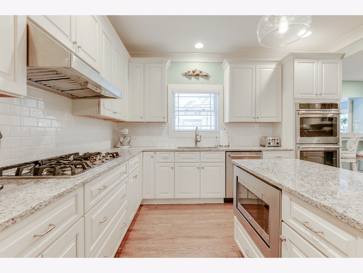
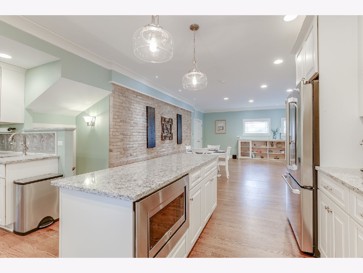
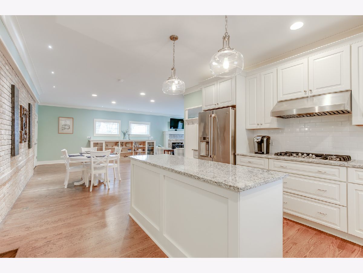
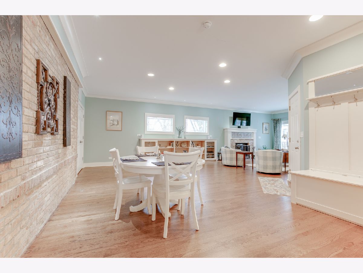
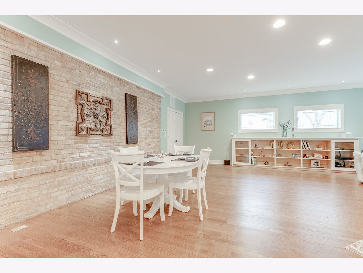
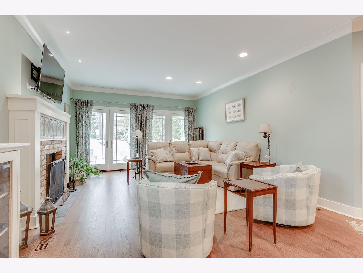
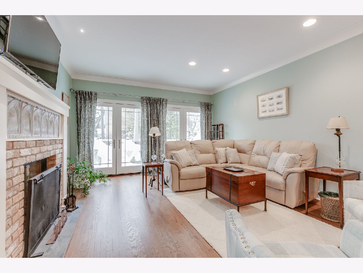
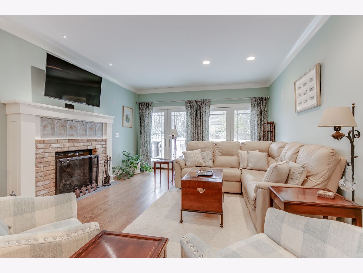
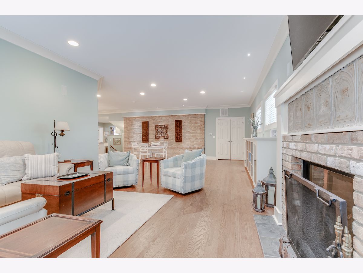

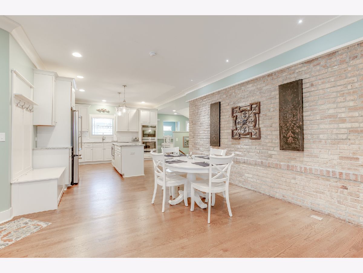
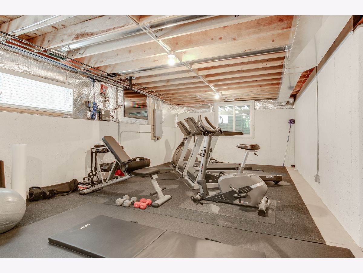
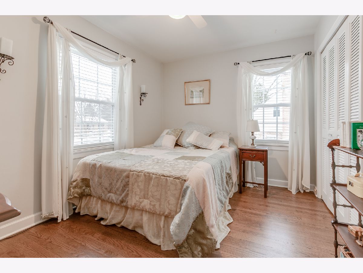
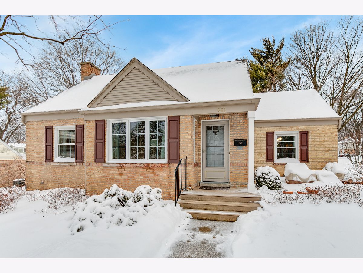

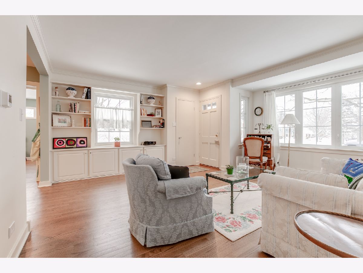
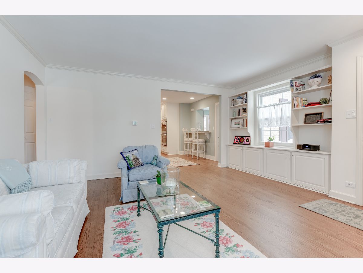
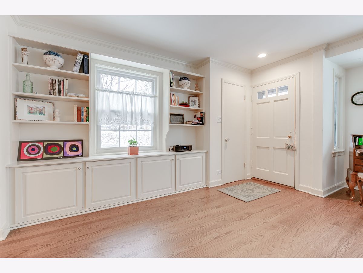
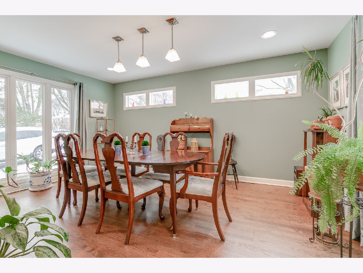
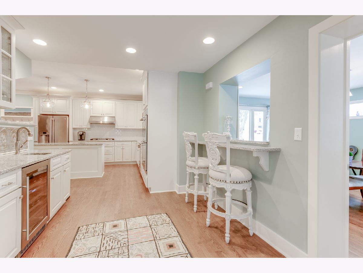
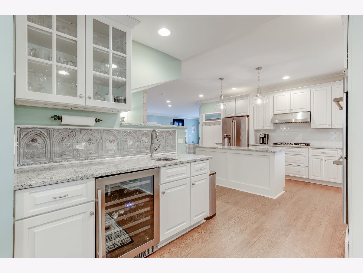
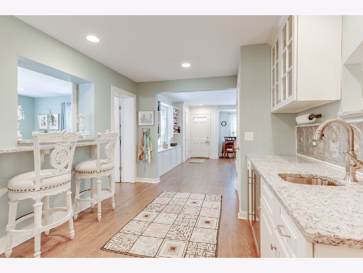
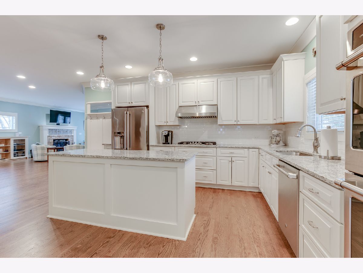
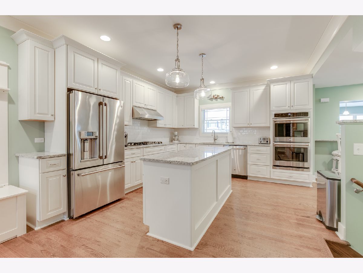
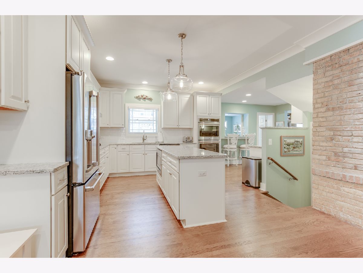
Room Specifics
Total Bedrooms: 4
Bedrooms Above Ground: 4
Bedrooms Below Ground: 0
Dimensions: —
Floor Type: Hardwood
Dimensions: —
Floor Type: Hardwood
Dimensions: —
Floor Type: Hardwood
Full Bathrooms: 2
Bathroom Amenities: —
Bathroom in Basement: 0
Rooms: Bonus Room,Den,Recreation Room,Game Room,Great Room,Workshop
Basement Description: Partially Finished
Other Specifics
| 2.5 | |
| Concrete Perimeter | |
| — | |
| Deck, Patio | |
| Corner Lot | |
| 73X135 | |
| — | |
| Full | |
| Hardwood Floors, First Floor Bedroom, First Floor Full Bath, Open Floorplan | |
| Range, Microwave, Dishwasher, Refrigerator, Washer, Dryer, Disposal | |
| Not in DB | |
| Park, Pool, Tennis Court(s), Curbs, Sidewalks, Street Lights | |
| — | |
| — | |
| — |
Tax History
| Year | Property Taxes |
|---|---|
| 2021 | $12,130 |
| 2024 | $14,560 |
Contact Agent
Nearby Similar Homes
Nearby Sold Comparables
Contact Agent
Listing Provided By
Blue Fence Real Estate Inc.










