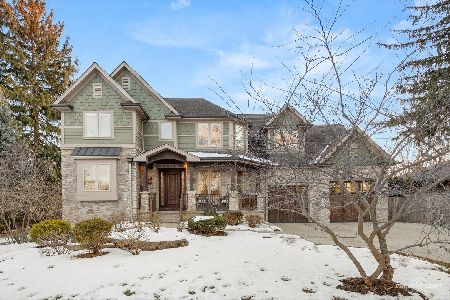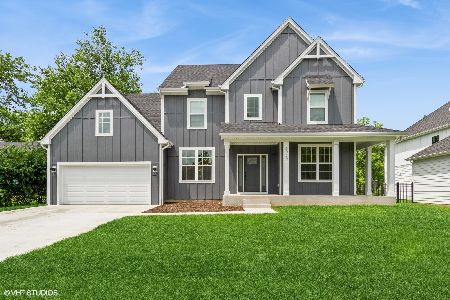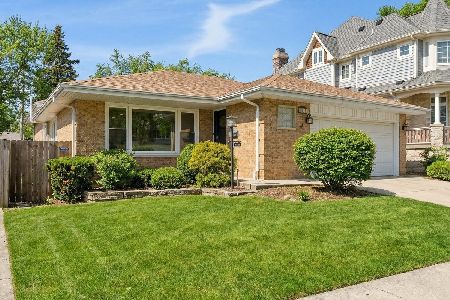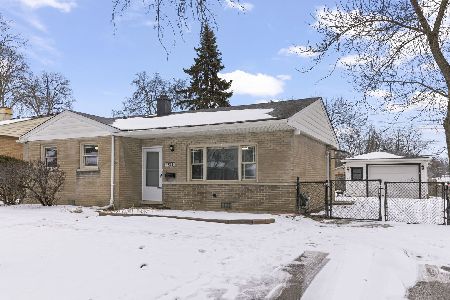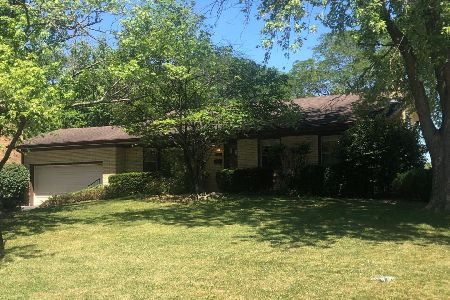436 Bunning Drive, Downers Grove, Illinois 60516
$570,000
|
Sold
|
|
| Status: | Closed |
| Sqft: | 2,115 |
| Cost/Sqft: | $269 |
| Beds: | 3 |
| Baths: | 4 |
| Year Built: | 1960 |
| Property Taxes: | $8,128 |
| Days On Market: | 2372 |
| Lot Size: | 0,26 |
Description
HIGH QUALITY REMODEL DONE IN 2010 BY CUSTOM BUILDER/ OWNER. SPECIAL FEATURES INCLUDE: GOURMET KITCHEN WITH CHERRY CABINETS AND GRANITE, STAINLESS APPLIANCES, WOOD BURNING FIREPLACE, HARDWOOD FLOORS, STEAM SHOWER, MARVIN WINDOWS, WOOD DECK, PAVER DRIVE, PARTIALLY FINISHED BASEMENT, PROFESSIONALLY LANDSCAPED, CUSTOM TILED MASTER BATH, PLUS MUCH MORE...
Property Specifics
| Single Family | |
| — | |
| — | |
| 1960 | |
| Full | |
| — | |
| No | |
| 0.26 |
| Du Page | |
| — | |
| — / Not Applicable | |
| None | |
| Lake Michigan | |
| Public Sewer | |
| 10503866 | |
| 0917207016 |
Property History
| DATE: | EVENT: | PRICE: | SOURCE: |
|---|---|---|---|
| 8 Nov, 2019 | Sold | $570,000 | MRED MLS |
| 9 Sep, 2019 | Under contract | $569,000 | MRED MLS |
| 3 Sep, 2019 | Listed for sale | $569,000 | MRED MLS |
Room Specifics
Total Bedrooms: 3
Bedrooms Above Ground: 3
Bedrooms Below Ground: 0
Dimensions: —
Floor Type: Hardwood
Dimensions: —
Floor Type: Hardwood
Full Bathrooms: 4
Bathroom Amenities: Whirlpool,Separate Shower,Steam Shower,Double Sink
Bathroom in Basement: 1
Rooms: Office,Family Room,Foyer,Walk In Closet
Basement Description: Partially Finished
Other Specifics
| 2 | |
| Concrete Perimeter | |
| Brick | |
| Deck | |
| Landscaped,Mature Trees | |
| 75X150 | |
| — | |
| Full | |
| Vaulted/Cathedral Ceilings, Sauna/Steam Room, Hardwood Floors, First Floor Laundry, First Floor Full Bath, Walk-In Closet(s) | |
| Microwave, Dishwasher, Refrigerator, High End Refrigerator, Washer, Dryer, Stainless Steel Appliance(s), Cooktop, Built-In Oven, Range Hood | |
| Not in DB | |
| — | |
| — | |
| — | |
| Wood Burning |
Tax History
| Year | Property Taxes |
|---|---|
| 2019 | $8,128 |
Contact Agent
Nearby Similar Homes
Nearby Sold Comparables
Contact Agent
Listing Provided By
Bradley Partners

