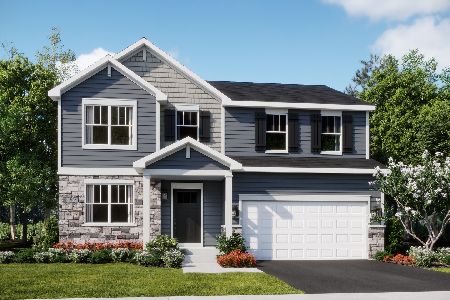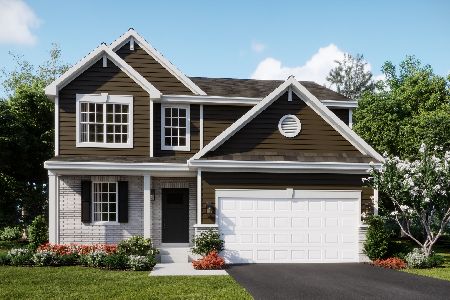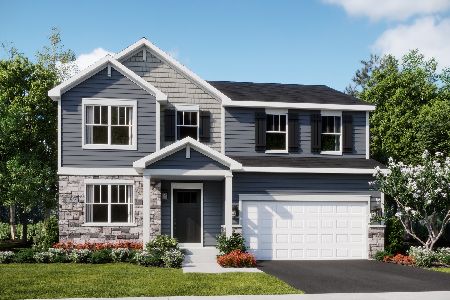436 Twinleaf Trail, Yorkville, Illinois 60560
$259,999
|
Sold
|
|
| Status: | Closed |
| Sqft: | 3,204 |
| Cost/Sqft: | $81 |
| Beds: | 4 |
| Baths: | 3 |
| Year Built: | 2006 |
| Property Taxes: | $8,753 |
| Days On Market: | 2652 |
| Lot Size: | 0,25 |
Description
HURRY BEFORE IT'S GONE! ~ PRICED UNDER $82 PER SF! 3200 SF ~ Walk to Neighborhood Pools, Clubhouse, Parks, Ponds, & Playgrounds ~ Open Loft ~ Family Room w/Fireplace ~ 1st Floor Den featuring Custom Bookcases ~ Huge Master Suite w/Dual Vanity, Soaking Tub, Separate Shower, & 2 Walk-in Closets ~ 3 Over Sized Bedrooms ~ Hall Bath w/Dual Sinks ~ So Many Extras throughout including Crown Molding, Hardwood Floors, Smart Thermostat, Kitchen & Laundry Appliances Included ~ Full Basement ~ Insulated & Painted Garage ~ Storage Galore with Tons of Closet Space too ~ Large Fenced in Yard w/Paver Patio, Mature Trees & Perennials. Convenient Location to Travel Routes & Near Everything Great Yorkville Offers ~ Enjoy Small Town Charm with an abundance of Amenities including Fox River Park, Raging Waves Water Park, Several State Parks, Great Schools, Festivals, Awesome Restaurants, Pubs & Shopping ~ MAKE YOUR MOVE TO 436 Twinleaf Trail in Whispering Meadows Today!
Property Specifics
| Single Family | |
| — | |
| Traditional | |
| 2006 | |
| Full | |
| — | |
| No | |
| 0.25 |
| Kendall | |
| Whispering Meadows | |
| 66 / Monthly | |
| Insurance,Clubhouse,Exercise Facilities,Pool | |
| Public | |
| Public Sewer | |
| 10118438 | |
| 0220282002 |
Nearby Schools
| NAME: | DISTRICT: | DISTANCE: | |
|---|---|---|---|
|
Grade School
Bristol Grade School |
115 | — | |
|
Middle School
Yorkville Middle School |
115 | Not in DB | |
|
High School
Yorkville High School |
115 | Not in DB | |
|
Alternate Elementary School
Autumn Creek Elementary School |
— | Not in DB | |
Property History
| DATE: | EVENT: | PRICE: | SOURCE: |
|---|---|---|---|
| 6 Jun, 2014 | Sold | $220,000 | MRED MLS |
| 4 Dec, 2013 | Under contract | $230,000 | MRED MLS |
| 6 Nov, 2013 | Listed for sale | $230,000 | MRED MLS |
| 28 Dec, 2018 | Sold | $259,999 | MRED MLS |
| 2 Nov, 2018 | Under contract | $259,999 | MRED MLS |
| — | Last price change | $265,000 | MRED MLS |
| 22 Oct, 2018 | Listed for sale | $265,000 | MRED MLS |
Room Specifics
Total Bedrooms: 4
Bedrooms Above Ground: 4
Bedrooms Below Ground: 0
Dimensions: —
Floor Type: Carpet
Dimensions: —
Floor Type: Carpet
Dimensions: —
Floor Type: Carpet
Full Bathrooms: 3
Bathroom Amenities: Separate Shower,Double Sink,Soaking Tub
Bathroom in Basement: 0
Rooms: Den,Loft,Foyer
Basement Description: Unfinished
Other Specifics
| 2.5 | |
| Concrete Perimeter | |
| Asphalt | |
| Patio | |
| Fenced Yard,Landscaped | |
| 75X145X61X144 | |
| Unfinished | |
| Full | |
| Hardwood Floors, First Floor Laundry | |
| Range, Microwave, Dishwasher, Refrigerator, Washer, Dryer | |
| Not in DB | |
| Clubhouse, Pool, Water Rights, Sidewalks | |
| — | |
| — | |
| Wood Burning, Gas Starter |
Tax History
| Year | Property Taxes |
|---|---|
| 2014 | $7,398 |
| 2018 | $8,753 |
Contact Agent
Nearby Similar Homes
Nearby Sold Comparables
Contact Agent
Listing Provided By
Baird & Warner









