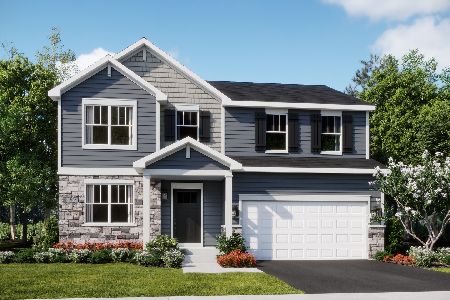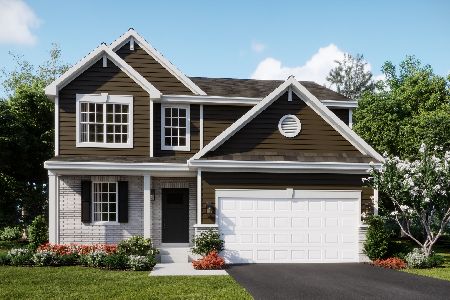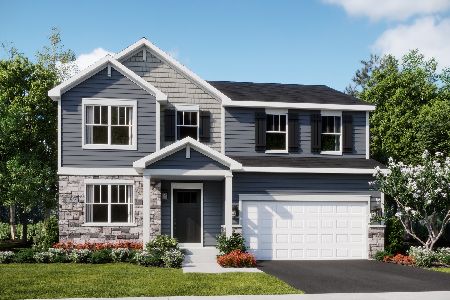436 Twinleaf Trail, Yorkville, Illinois 60560
$220,000
|
Sold
|
|
| Status: | Closed |
| Sqft: | 3,052 |
| Cost/Sqft: | $75 |
| Beds: | 4 |
| Baths: | 3 |
| Year Built: | 2006 |
| Property Taxes: | $7,398 |
| Days On Market: | 4463 |
| Lot Size: | 0,00 |
Description
Fantastic, large home with 4 generous sized bedrooms and loft in a pool & clubhouse community! Eat-in kitchen with island, family room with fireplace, first floor den with custom built-in shelving, formal living and dining room, fantastic trim detail, warm paint colors and more. Huge master suite with dual vanity bath, soaker tub and separate shower. Enormous backyard with paver patio, fence and extensive landscaping
Property Specifics
| Single Family | |
| — | |
| — | |
| 2006 | |
| Full | |
| — | |
| No | |
| — |
| Kendall | |
| Whispering Meadows | |
| 66 / Monthly | |
| None | |
| Public | |
| Public Sewer | |
| 08482697 | |
| 0220282002 |
Property History
| DATE: | EVENT: | PRICE: | SOURCE: |
|---|---|---|---|
| 6 Jun, 2014 | Sold | $220,000 | MRED MLS |
| 4 Dec, 2013 | Under contract | $230,000 | MRED MLS |
| 6 Nov, 2013 | Listed for sale | $230,000 | MRED MLS |
| 28 Dec, 2018 | Sold | $259,999 | MRED MLS |
| 2 Nov, 2018 | Under contract | $259,999 | MRED MLS |
| — | Last price change | $265,000 | MRED MLS |
| 22 Oct, 2018 | Listed for sale | $265,000 | MRED MLS |
Room Specifics
Total Bedrooms: 4
Bedrooms Above Ground: 4
Bedrooms Below Ground: 0
Dimensions: —
Floor Type: Carpet
Dimensions: —
Floor Type: Carpet
Dimensions: —
Floor Type: Carpet
Full Bathrooms: 3
Bathroom Amenities: Separate Shower,Double Sink
Bathroom in Basement: 0
Rooms: Breakfast Room,Den,Loft
Basement Description: Unfinished
Other Specifics
| 2 | |
| Concrete Perimeter | |
| Asphalt | |
| — | |
| — | |
| 75X145X61X144 | |
| — | |
| Full | |
| — | |
| Range, Microwave, Dishwasher, Refrigerator, Washer, Dryer | |
| Not in DB | |
| — | |
| — | |
| — | |
| — |
Tax History
| Year | Property Taxes |
|---|---|
| 2014 | $7,398 |
| 2018 | $8,753 |
Contact Agent
Nearby Similar Homes
Nearby Sold Comparables
Contact Agent
Listing Provided By
Coldwell Banker Residential









